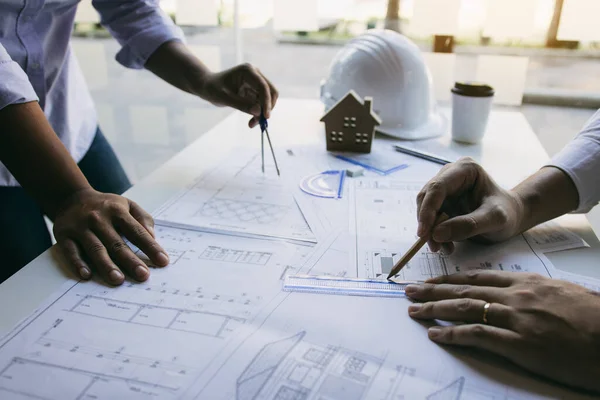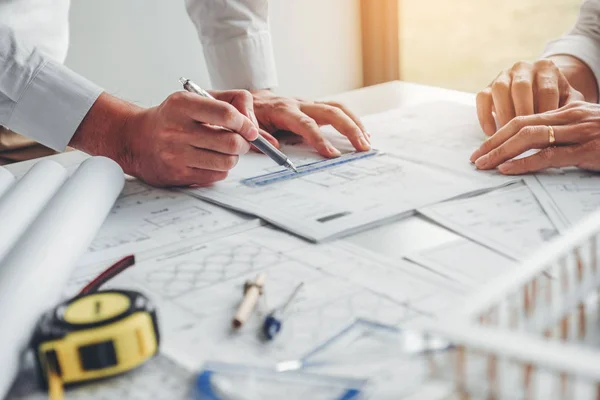Stock image Team Engineer drawing graphic planning and meeting for architect

Published: Oct.29, 2019 06:34:39
Author: Jomnicha
Views: 9
Downloads: 2
File type: image / jpg
File size: 10.13 MB
Orginal size: 6000 x 4000 px
Available sizes:
Level: beginner
Similar stock images

Meetings In Home And Property Engineering Companies Of The Group Of Professional Contractors.
5107 × 3405







