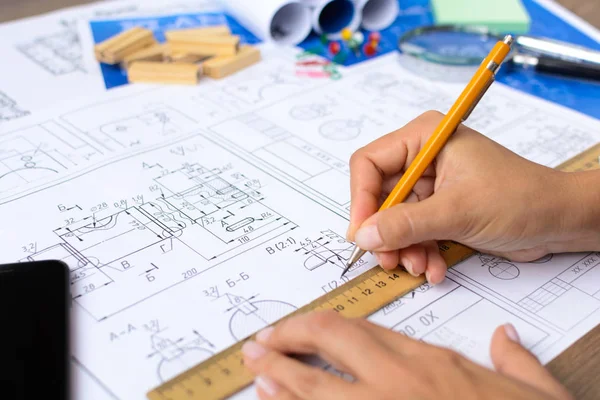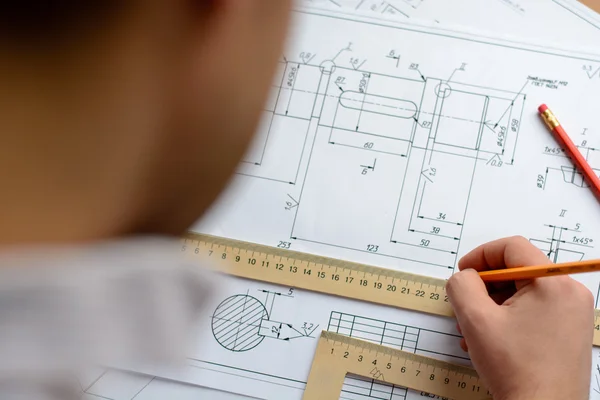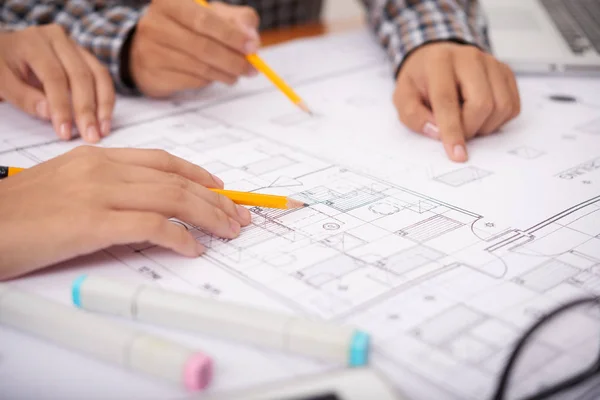Stock image The architect's hands on the drawings are developing a construction plan. Business and Construction

Published: Mar.15, 2022 11:20:11
Author: miztanya
Views: 8
Downloads: 3
File type: image / jpg
File size: 9.08 MB
Orginal size: 6000 x 4000 px
Available sizes:
Level: bronze
Similar stock images

Architect Sketching A Construction Project, View From The Top . Architectural Blueprints
4939 × 3293







