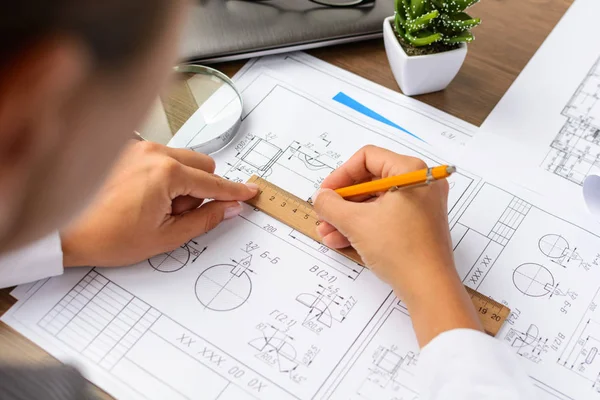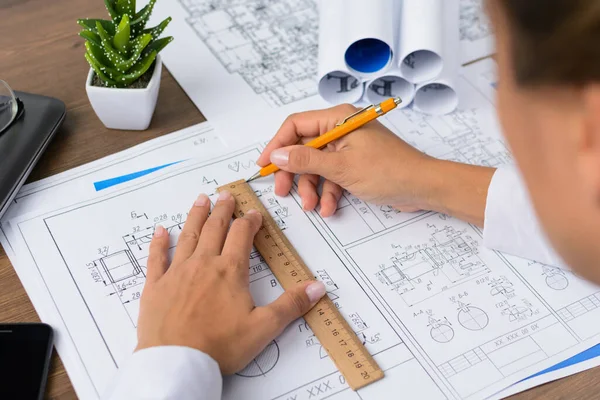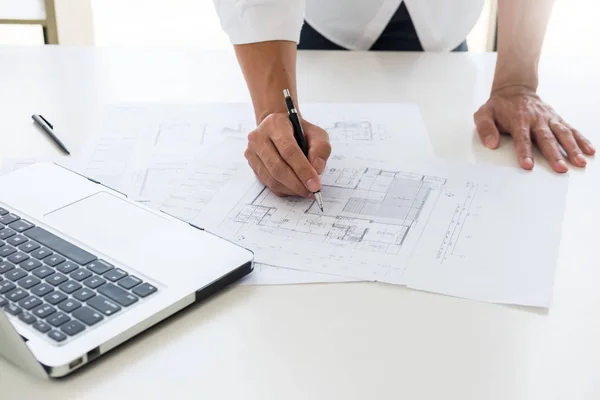Stock image The architect's hands on the drawings are developing a construction plan. Business and Construction

Published: Mar.15, 2022 11:20:11
Author: miztanya
Views: 3
Downloads: 0
File type: image / jpg
File size: 9.13 MB
Orginal size: 6000 x 4000 px
Available sizes:
Level: bronze








