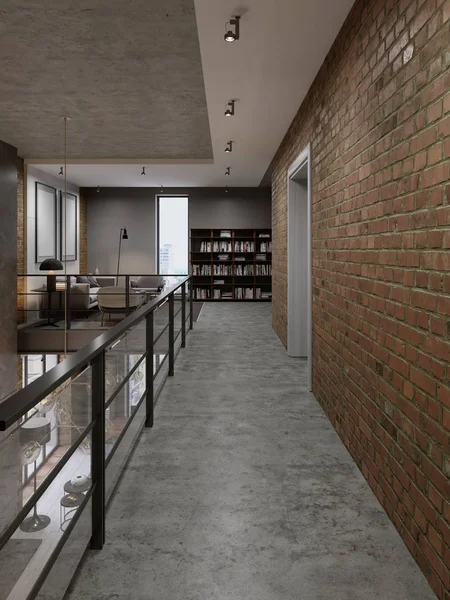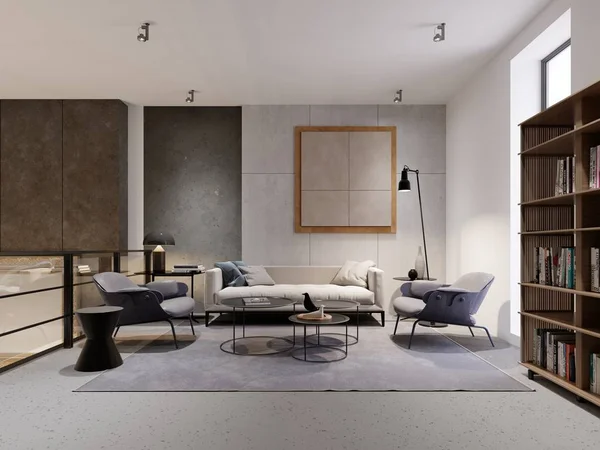Stock image The corridor with glass railings on the second floor, leading to a recreation area and a library. Duplex apartment in the style of a loft. 3d rendering.

Published: Nov.29, 2018 08:28:34
Author: kuprin33
Views: 12
Downloads: 0
File type: image / jpg
File size: 12.92 MB
Orginal size: 5000 x 5000 px
Available sizes:
Level: silver
Similar stock images

Corridor With Railings In The Recreation Area In The Library In The Style Of A Loft. 3d Rendering
5000 × 5000







