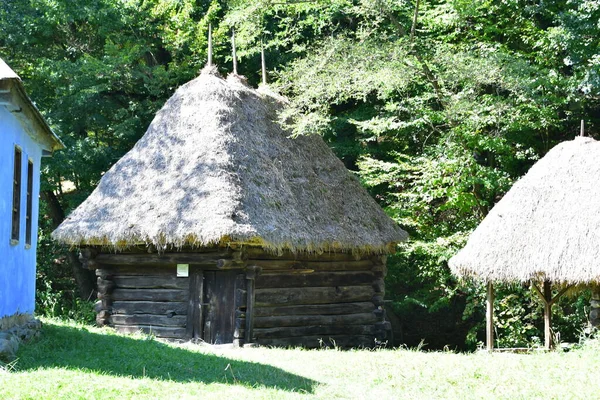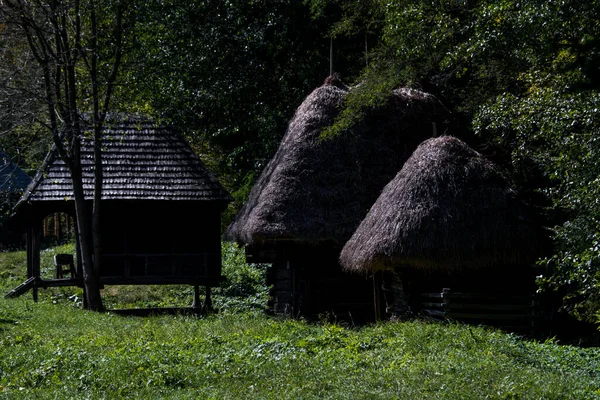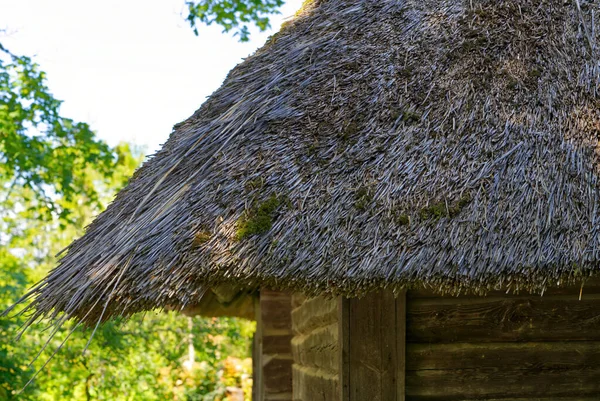Stock image The traditional pastoral home with walls of fir beams, carved on four sides and closed at the ends in a dovetail, placed on a stone foundation with four beds with a thatched roof.

Published: May.24, 2022 07:56:12
Author: ditadumitru
Views: 1
Downloads: 0
File type: image / jpg
File size: 13.8 MB
Orginal size: 5568 x 3712 px
Available sizes:
Level: beginner








