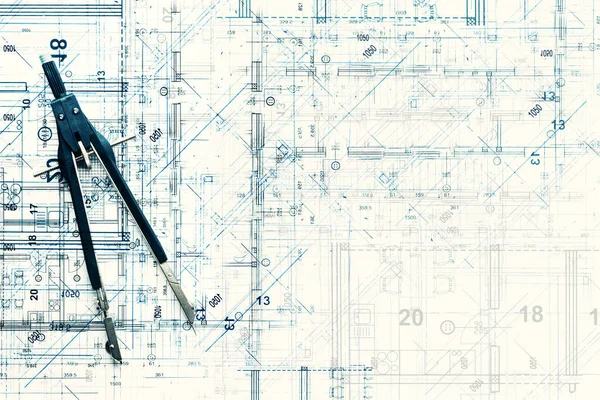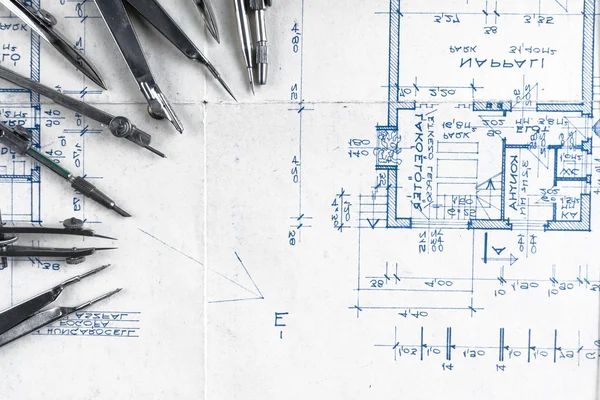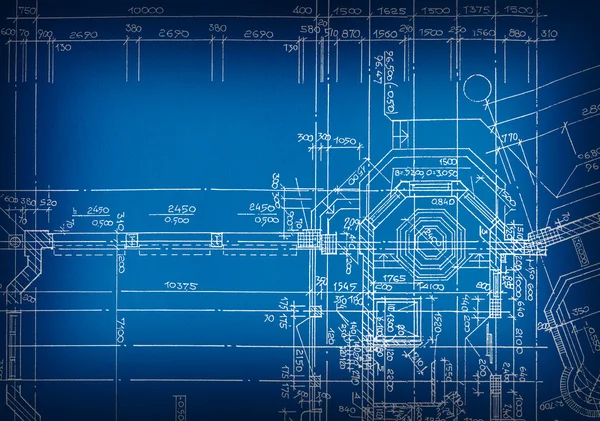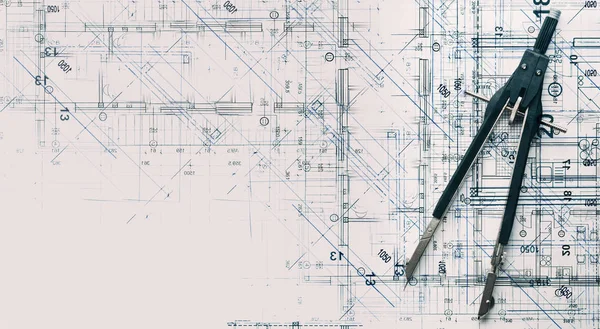Stock image Top view of architectural design project of new modern home. Creative construction studio background. Abstract blueprint drawing and divider.

Published: Jun.01, 2023 13:42:03
Author: hitdelight
Views: 52
Downloads: 1
File type: image / jpg
File size: 12.66 MB
Orginal size: 6016 x 4016 px
Available sizes:
Level: silver







