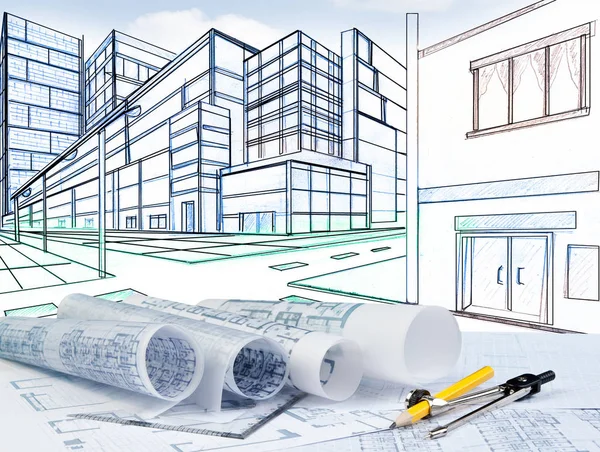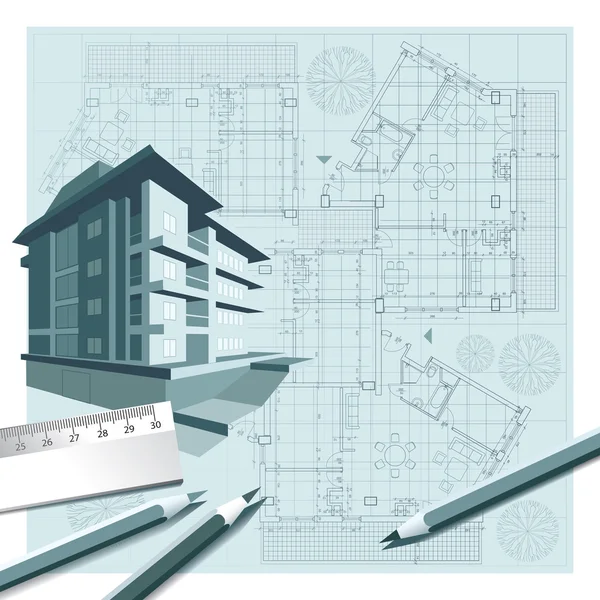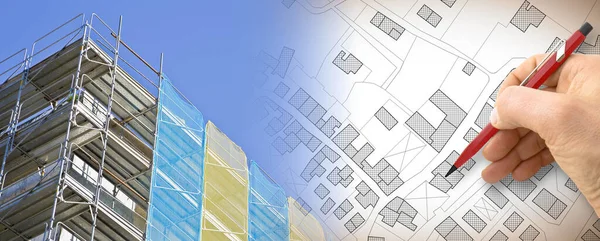Stock image two point perspective sketching plan of out door building

Published: Aug.13, 2019 12:35:32
Author: YAYImages
Views: 165
Downloads: 13
File type: image / jpg
File size: 0 MB
Orginal size: 3984 x 3004 px
Available sizes:
Level: platinum








