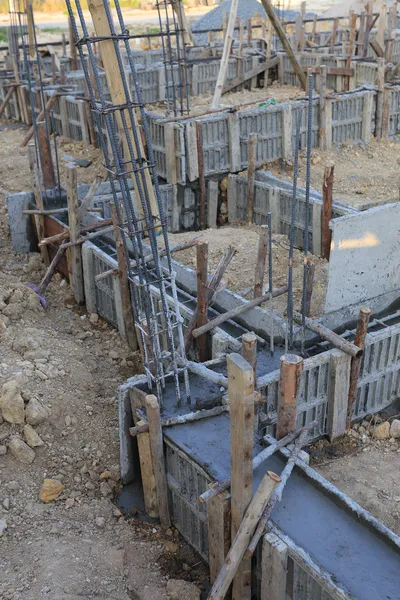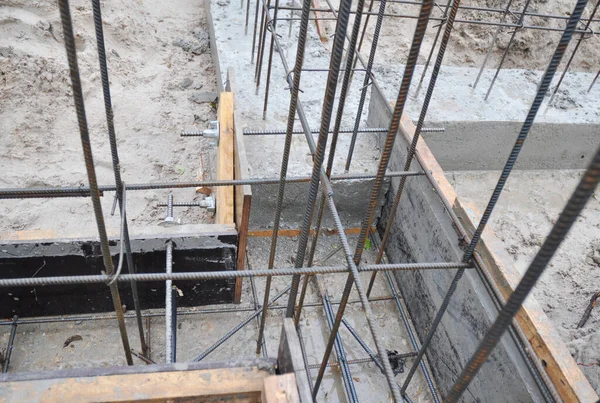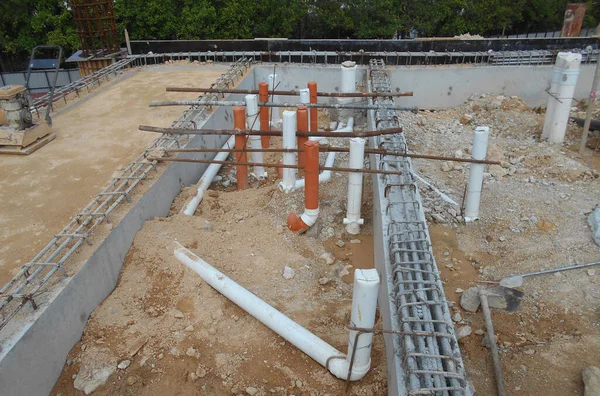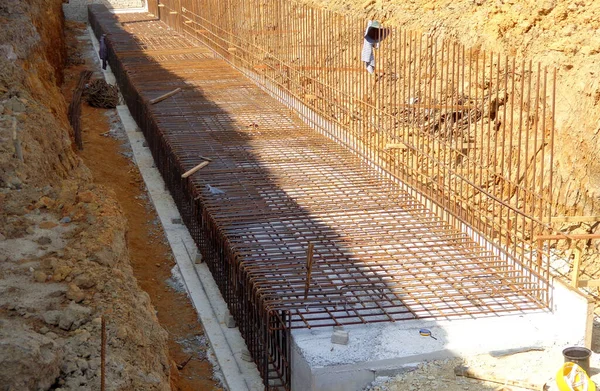Stock image Underlying structure of a new cement floor Underlying structure of a new ce
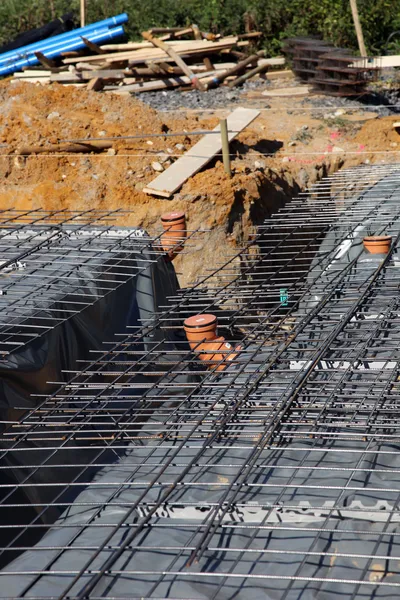
Published: Sep.24, 2012 10:43:55
Author: Farina6000
Views: 248
Downloads: 7
File type: image / jpg
File size: 10.41 MB
Orginal size: 3744 x 5616 px
Available sizes:
Level: silver



