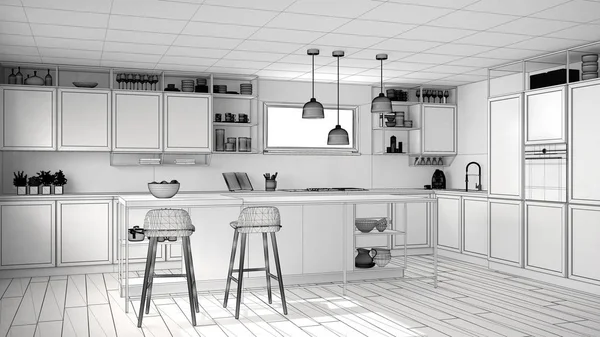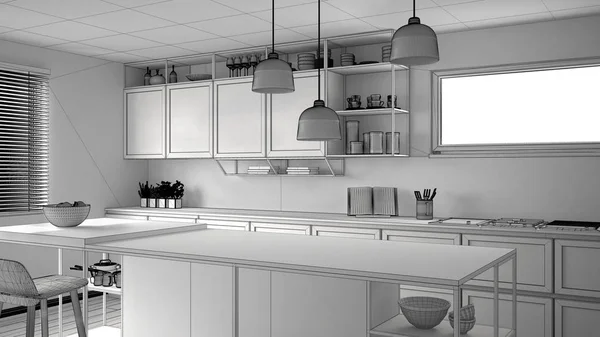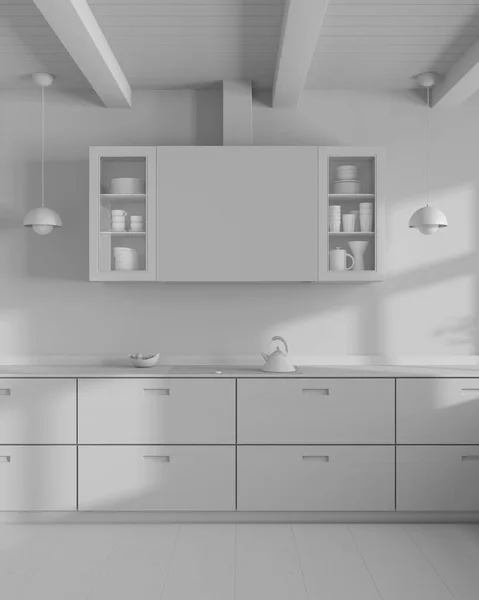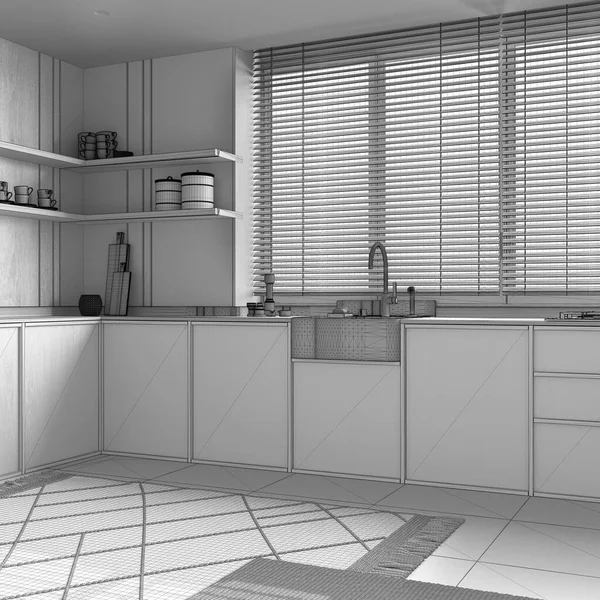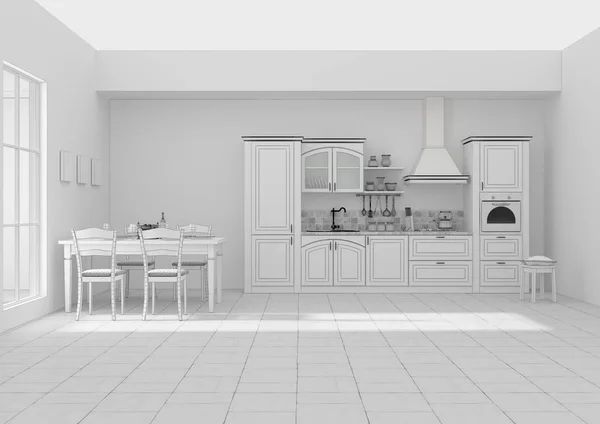Stock image Unfinished project of modern scandinavian kitchen, sketch abstra

Published: Jul.04, 2017 12:35:35
Author: ArchiVIz
Views: 13
Downloads: 0
File type: image / jpg
File size: 2.4 MB
Orginal size: 3000 x 1687 px
Available sizes:
Level: silver



