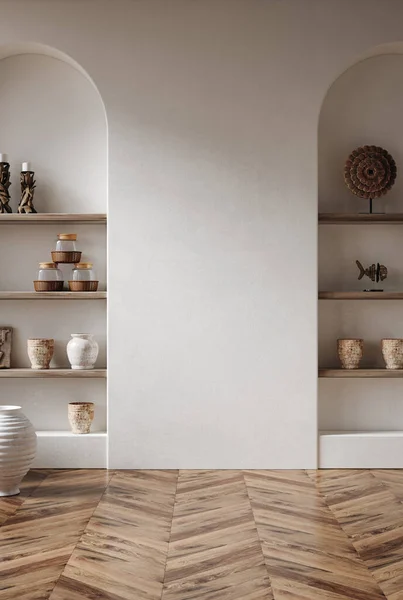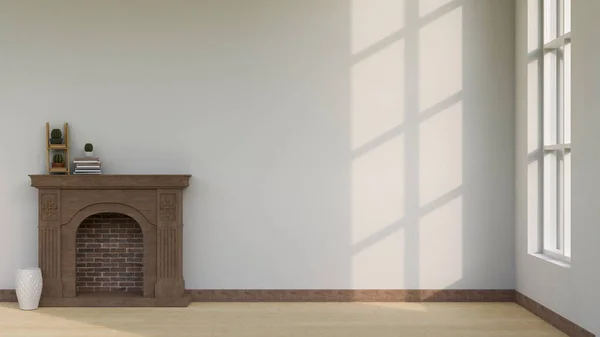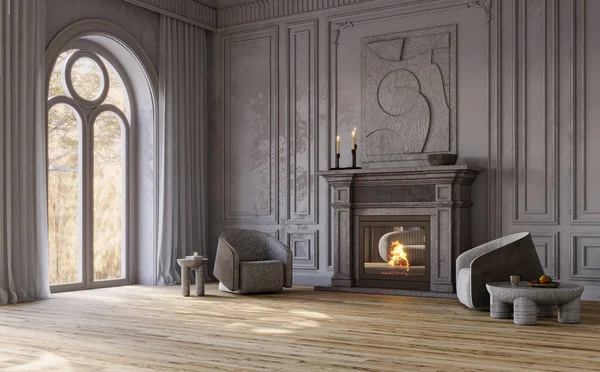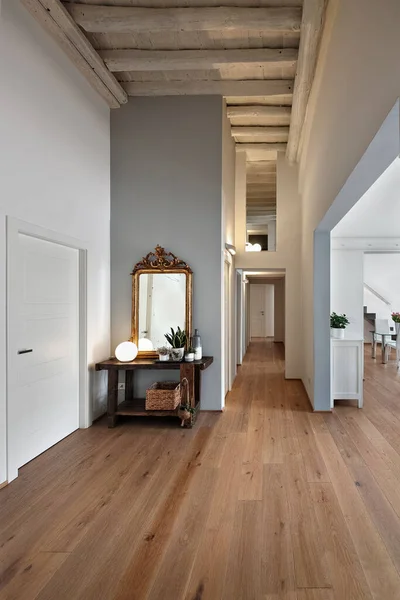Stock image Wabi-sabi living room interior with arched shelves and fireplace, 3d render

Published: Jul.12, 2024 07:20:26
Author: Laci_10
Views: 0
Downloads: 0
File type: image / jpg
File size: 6.49 MB
Orginal size: 4200 x 3500 px
Available sizes:
Level: beginner
Similar stock images

Industrial Brick Living Room Interior Design. Loft Apartment With Fireplace And Hardwood Flooring, 3d Render
4800 × 3200







