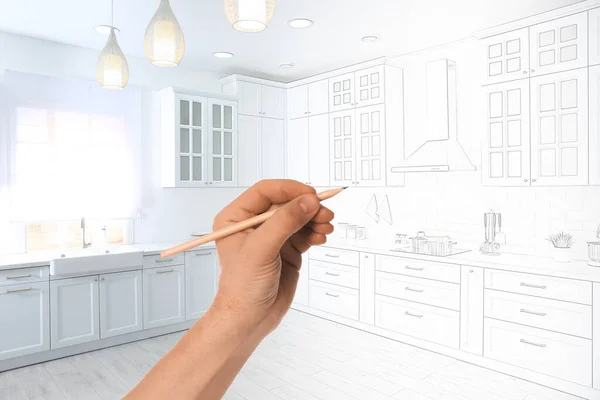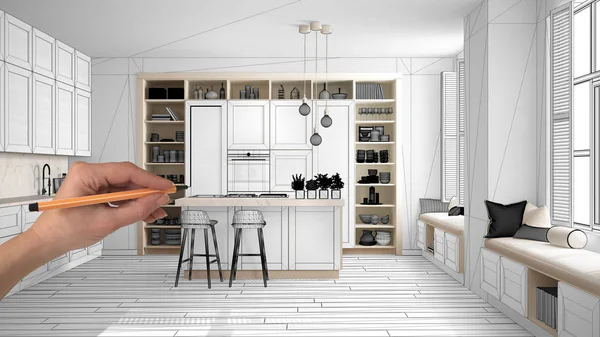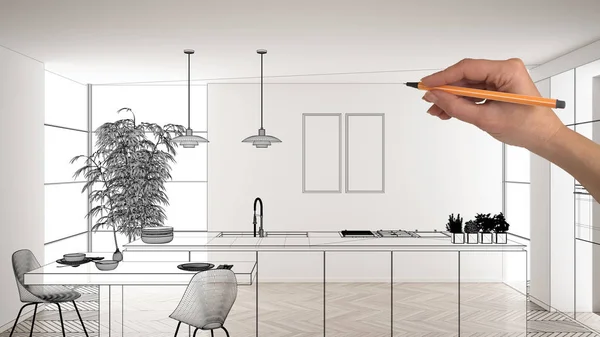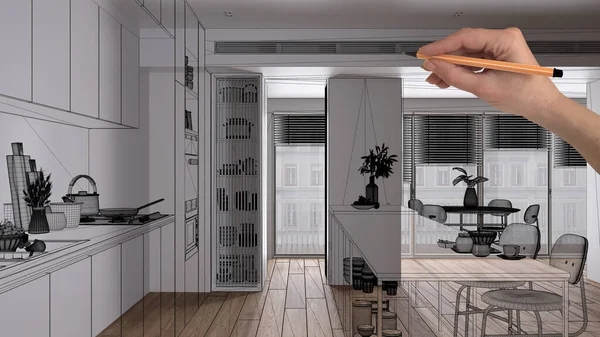Stock image Woman drawing kitchen interior design. Combination of photo and sketch

Published: May.20, 2020 07:10:39
Author: NewAfrica
Views: 12
Downloads: 2
File type: image / jpg
File size: 8.06 MB
Orginal size: 5760 x 3840 px
Available sizes:
Level: gold








