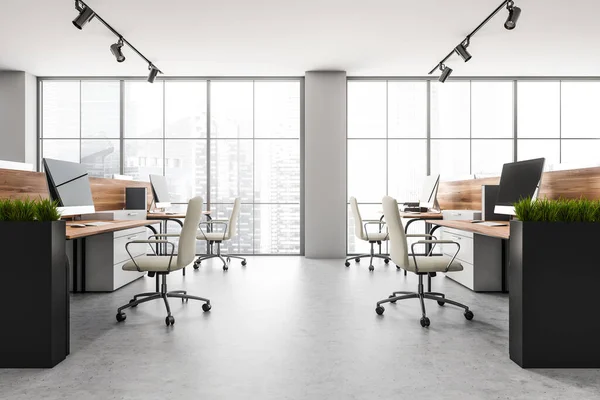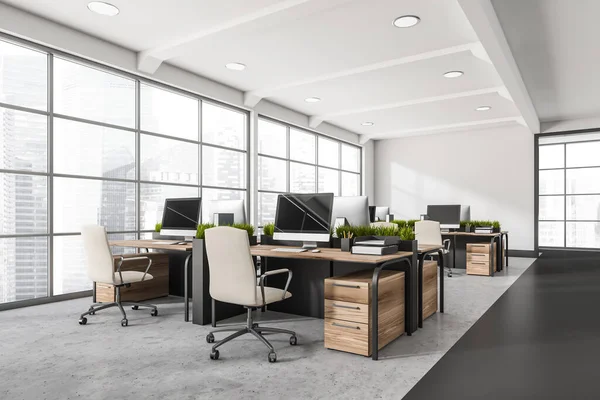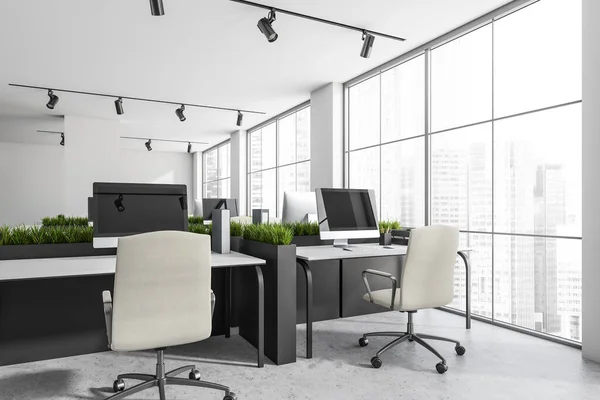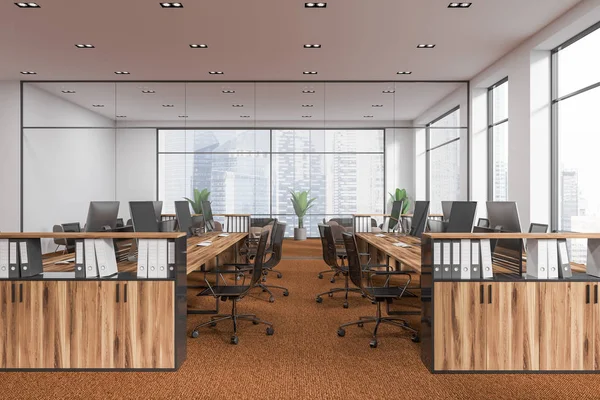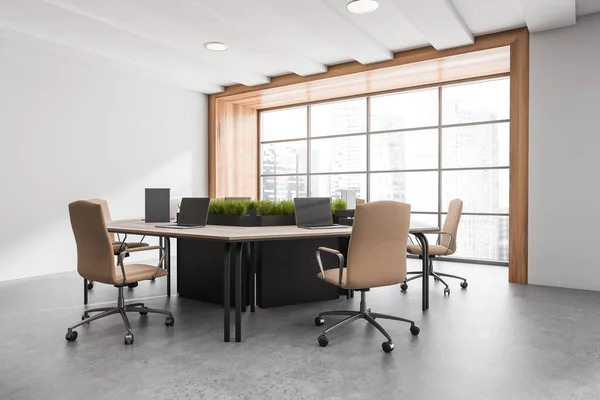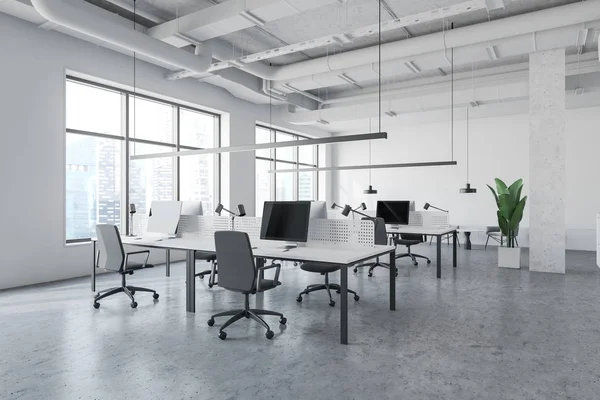Stock image Working area with four workplaces arranged in pairs, white walls, lights, panoramic window and concrete floor. Concept of modern office interior design. 3d rendering
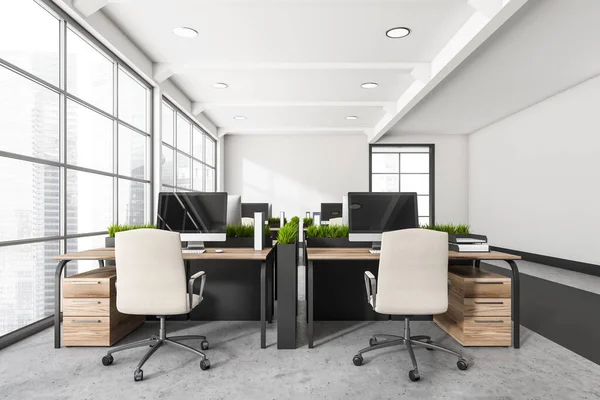
Published: Nov.25, 2021 12:40:26
Author: denisismagilov
Views: 19
Downloads: 7
File type: image / jpg
File size: 5.76 MB
Orginal size: 4500 x 3000 px
Available sizes:
Level: gold


