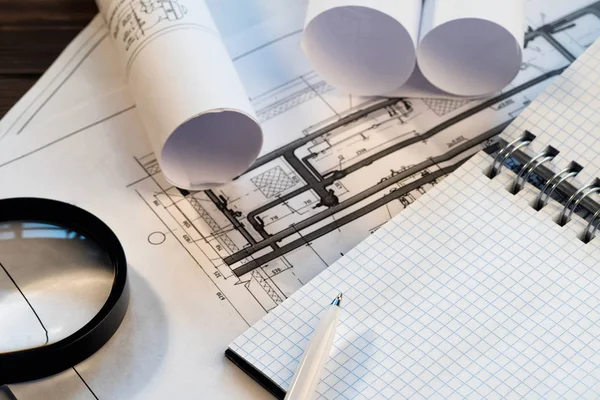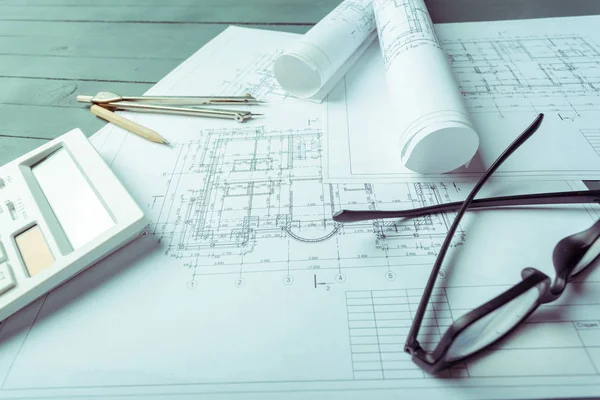Stock image Workplace of engineer designer Project notepad with copy space

Published: Jun.07, 2018 11:04:11
Author: iskrinka74
Views: 30
Downloads: 2
File type: image / jpg
File size: 9.48 MB
Orginal size: 4437 x 2958 px
Available sizes:
Level: beginner








