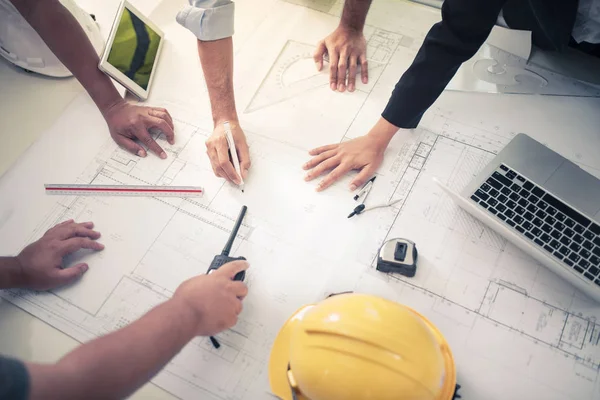Stock image Young male and female architect colleagues drawing graphic plann

Published: Mar.27, 2018 09:20:27
Author: ibrave
Views: 10
Downloads: 1
File type: image / jpg
File size: 7.88 MB
Orginal size: 5472 x 3648 px
Available sizes:
Level: beginner







