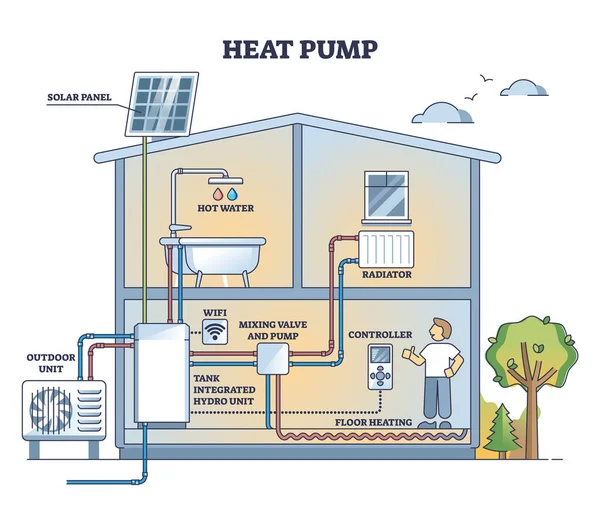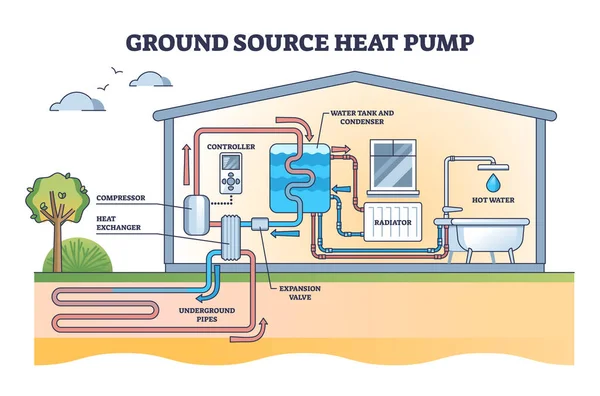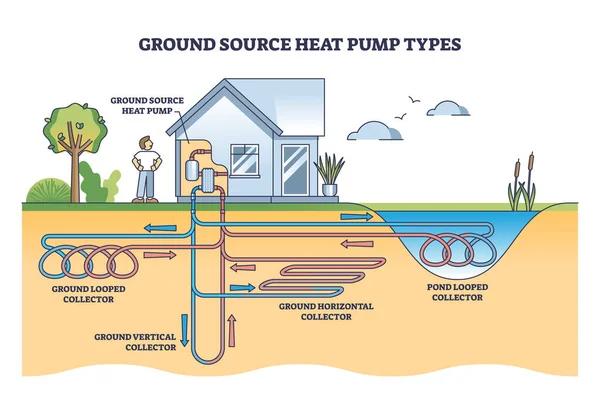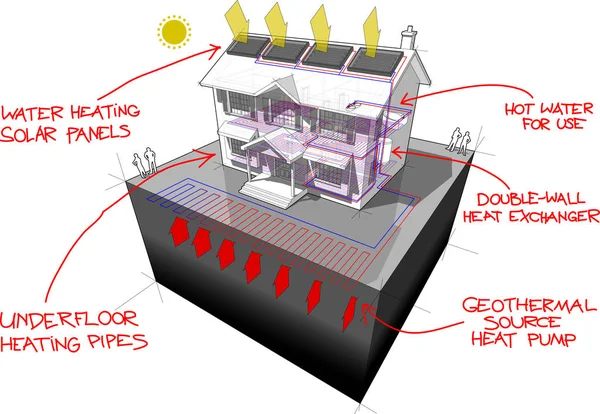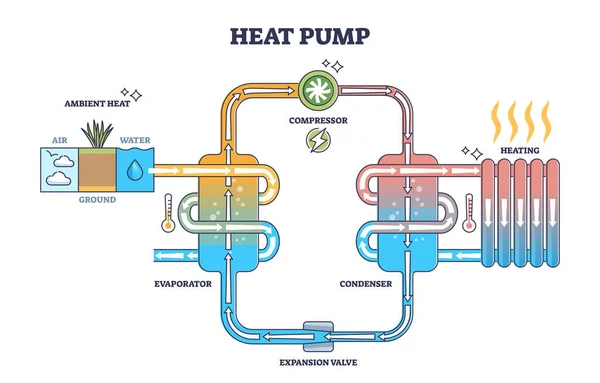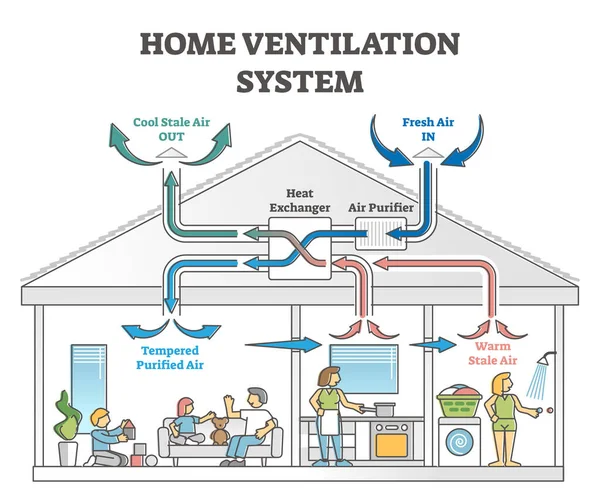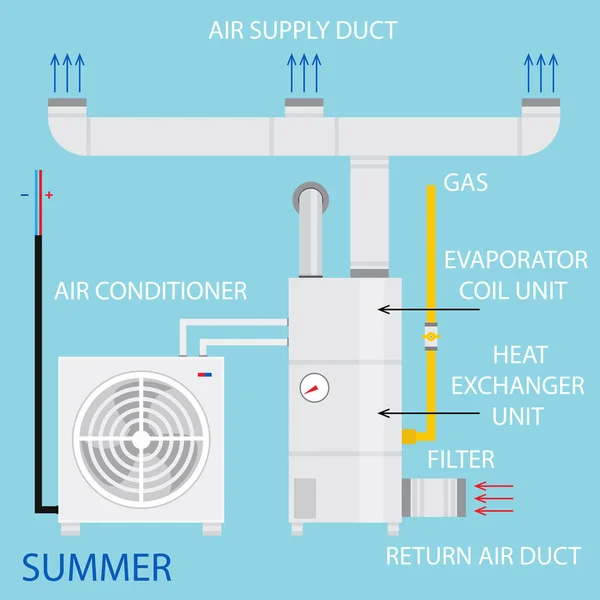Stock vector Air source heat pump system with floor heating and radiators outline diagram. Labeled educational scheme with technical home drawing and climate model explanation vector illustration. AC fan solution.
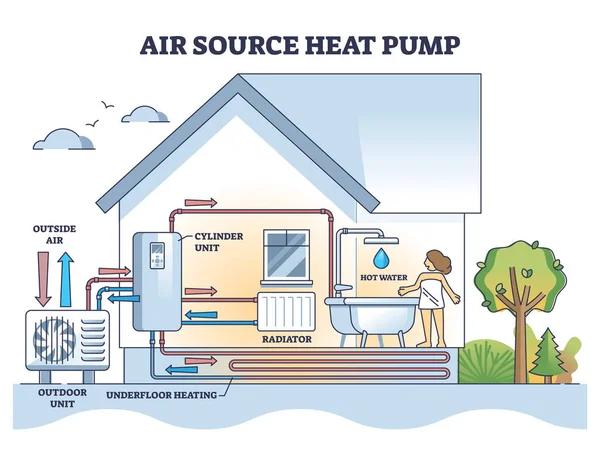
Published: Nov.30, 2022 14:52:50
Author: VectorMine
Views: 106
Downloads: 16
File type: vector / eps
File size: 5.56 MB
Orginal size: 5000 x 3778 px
Available sizes:
Level: silver

