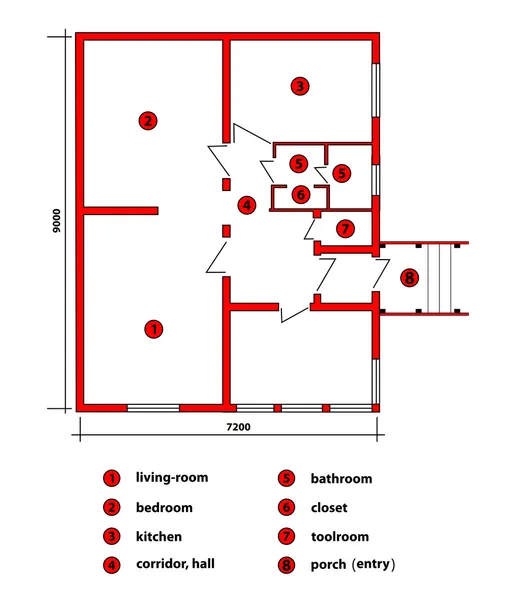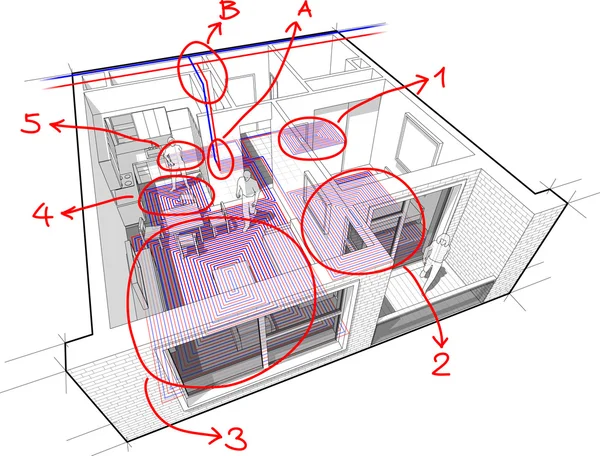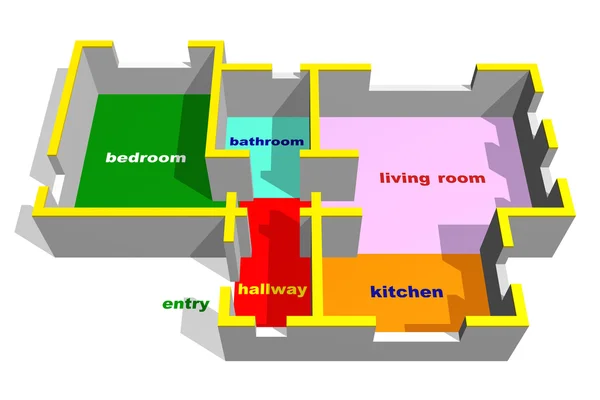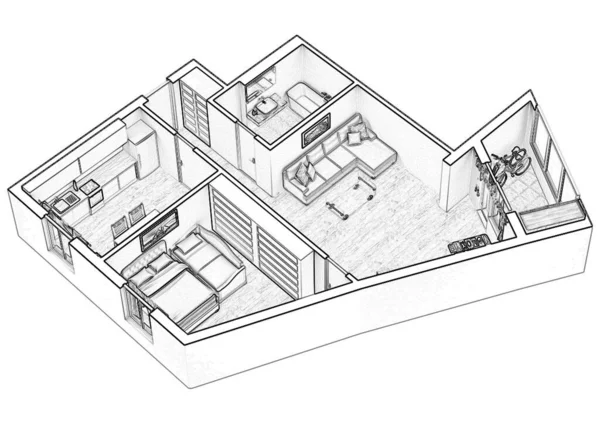Stock vector Apartment diagram with hand drawn notes
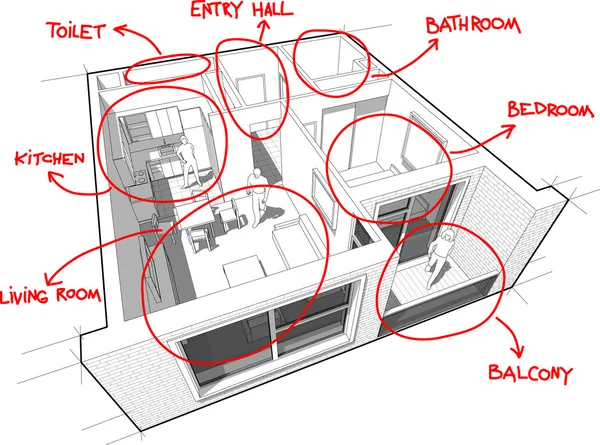
Published: Aug.18, 2014 08:30:52
Author: valigursky
Views: 273
Downloads: 1
File type: vector / eps
File size: 2.41 MB
Orginal size: 6575 x 4885 px
Available sizes:
Level: bronze





