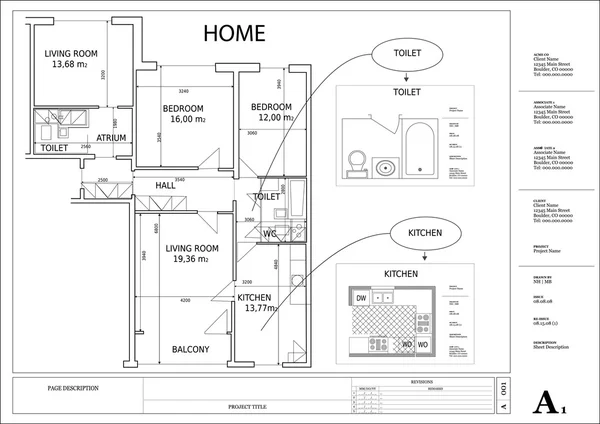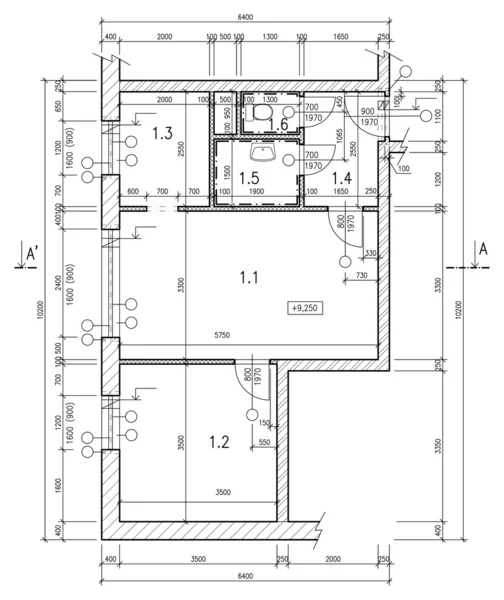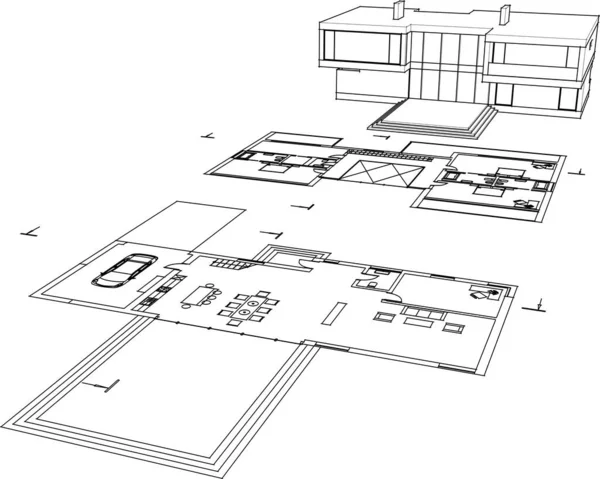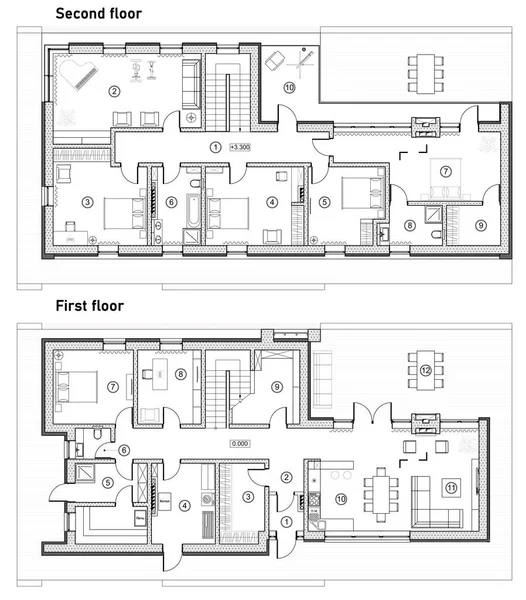Stock vector Architectural drawing house plan

Published: Nov.05, 2012 09:59:37
Author: zuza811
Views: 1361
Downloads: 15
File type: vector / eps
File size: 2.45 MB
Orginal size: 5400 x 3820 px
Available sizes:
Level: bronze








