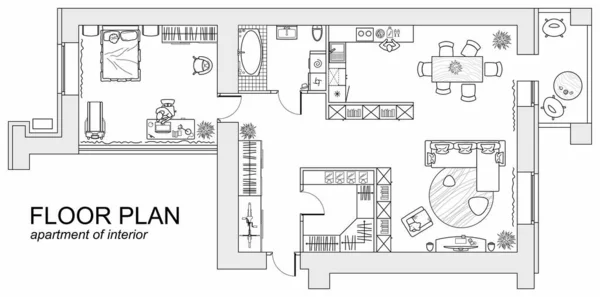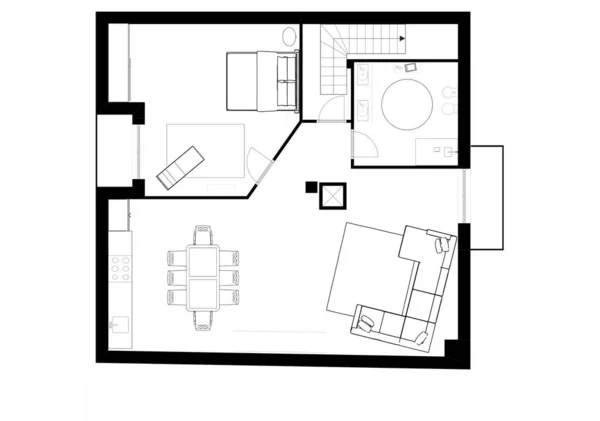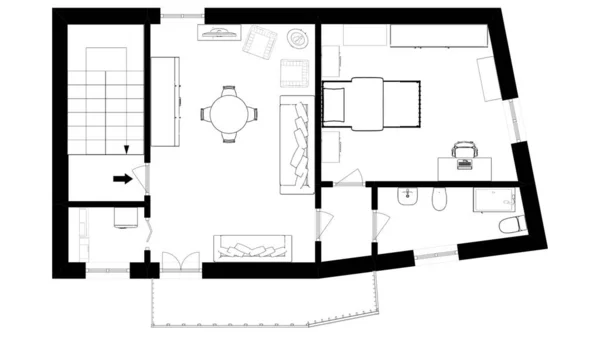Stock vector Architectural plan of a house. Layout of the apartment top view with the furniture in the drawing view. With bathroom living room and bedroom. The interior design project. Vector.

Published: Jun.28, 2017 13:10:09
Author: Parmenow
Views: 1192
Downloads: 5
File type: vector / eps
File size: 1.18 MB
Orginal size: 5625 x 3750 px
Available sizes:
Level: bronze








