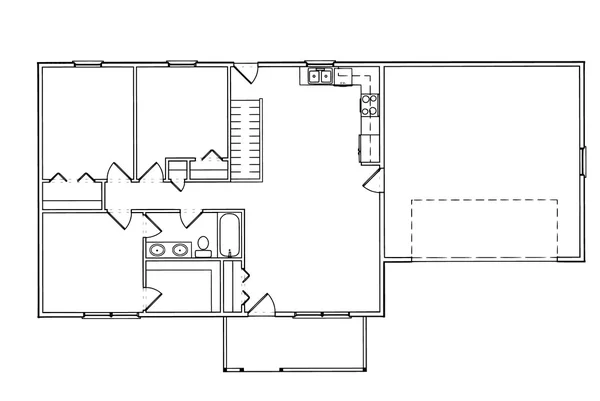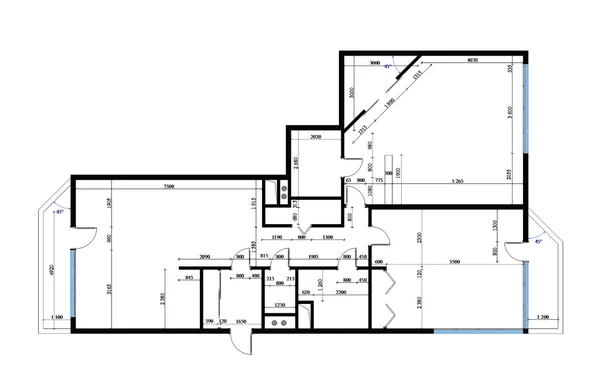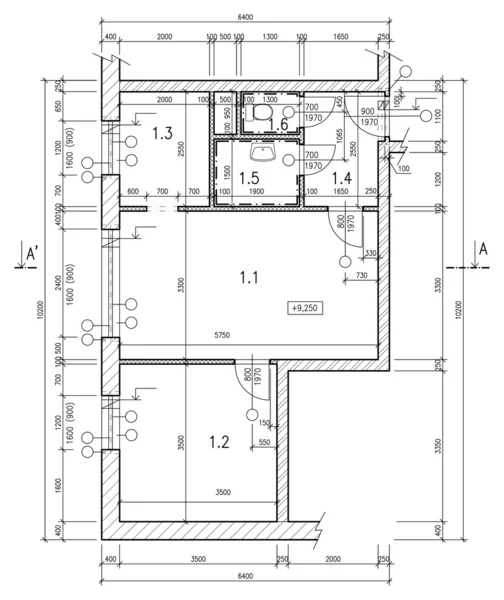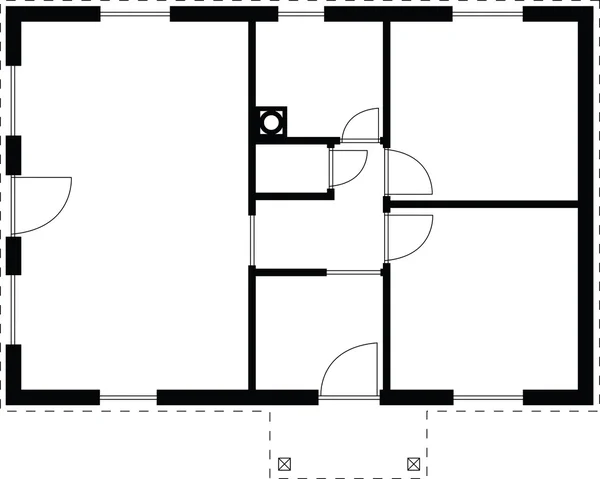Stock vector Architectural sketch of measuring floor plan. Empty apartment (view from above). House interior layout in top view. Outline blueprint vector

Published: Oct.12, 2020 07:22:12
Author: Parmenow
Views: 13
Downloads: 0
File type: vector / eps
File size: 6.01 MB
Orginal size: 5106 x 3542 px
Available sizes:
Level: bronze








