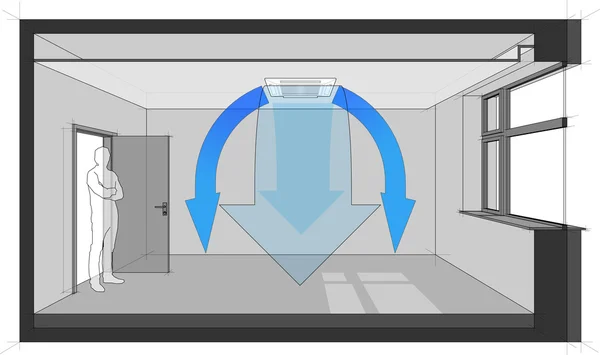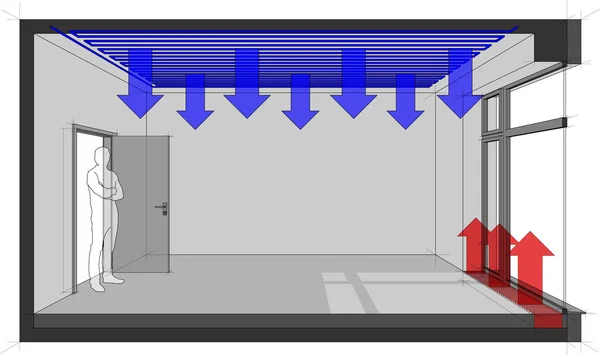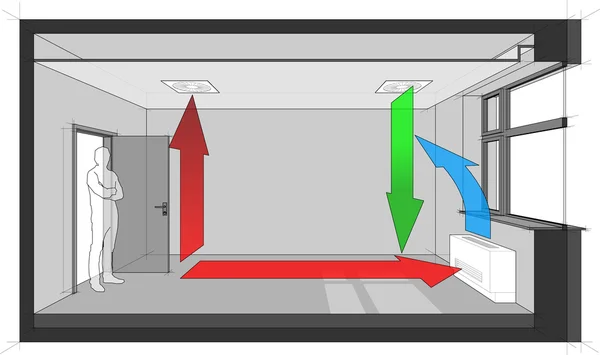Stock vector Ceiling air conditioning unit diagram

Published: Jan.30, 2014 09:52:23
Author: valigursky
Views: 490
Downloads: 17
File type: vector / eps
File size: 1.46 MB
Orginal size: 7400 x 4382 px
Available sizes:
Level: bronze








