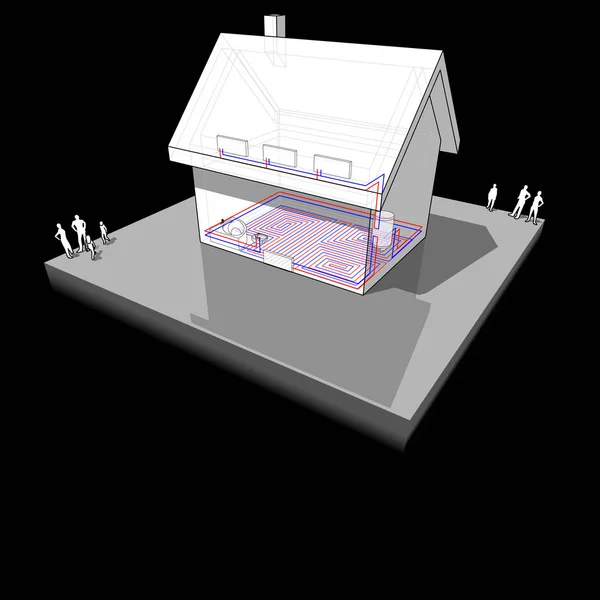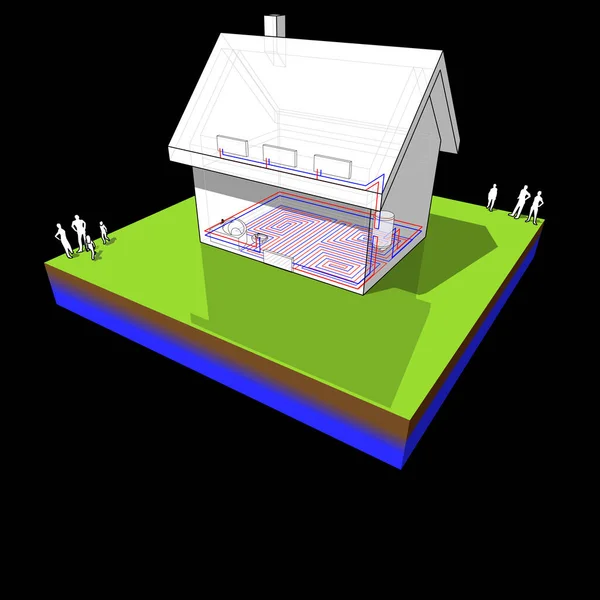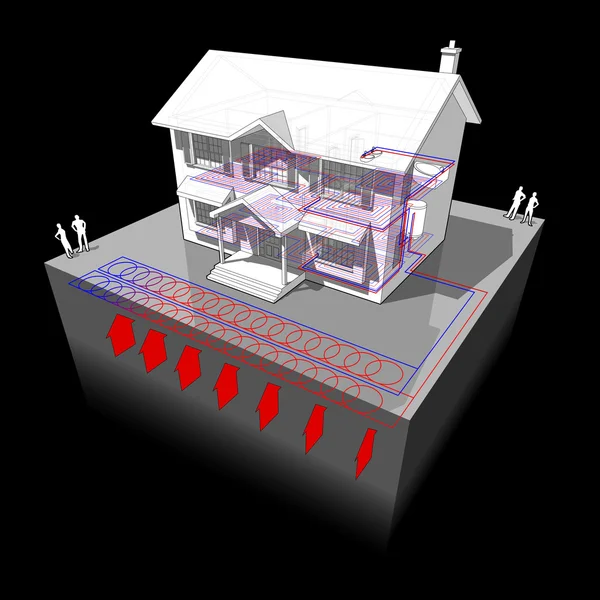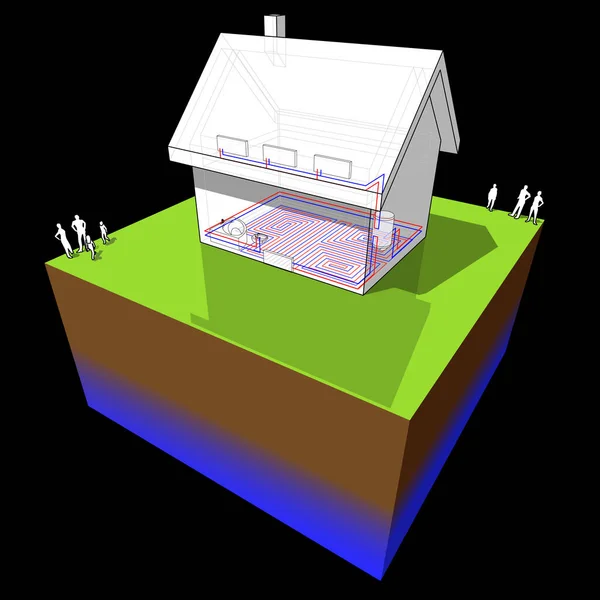Stock vector diagram of a detached house with floor heating on the ground floor and radiators on the first floor

Published: Jan.23, 2019 12:32:38
Author: valigursky
Views: 2
Downloads: 0
File type: vector / eps
File size: 1.77 MB
Orginal size: 6667 x 6667 px
Available sizes:
Level: bronze
Similar stock vectors

Diagram Of A Detached House With Floor Heating On The Ground Floor And Radiators On The First Floor
6667 × 6667







