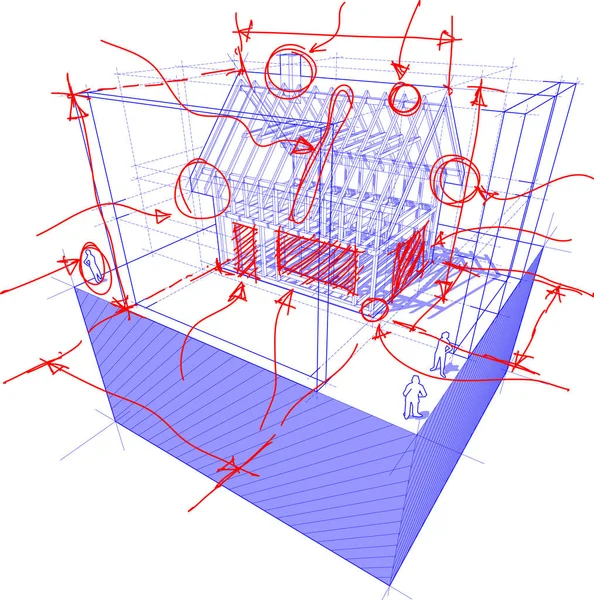Stock vector diagram of a framework construction of a detached house with 3D dimensions

Published: Jan.24, 2020 08:15:12
Author: valigursky
Views: 6
Downloads: 0
File type: vector / eps
File size: 2.48 MB
Orginal size: 6369 x 6505 px
Available sizes:
Level: bronze








