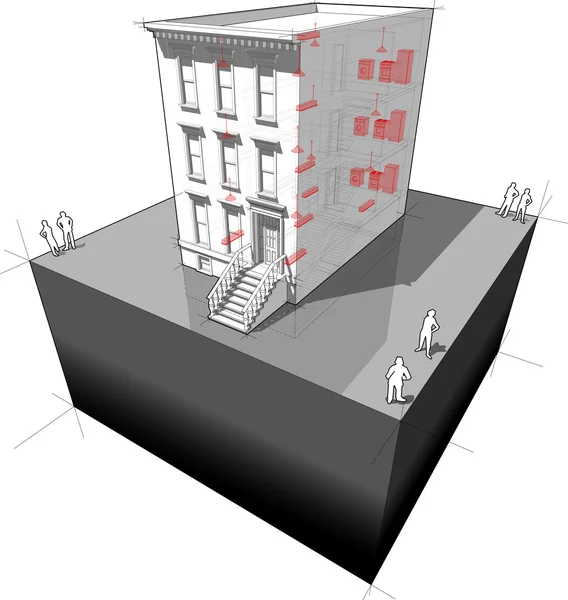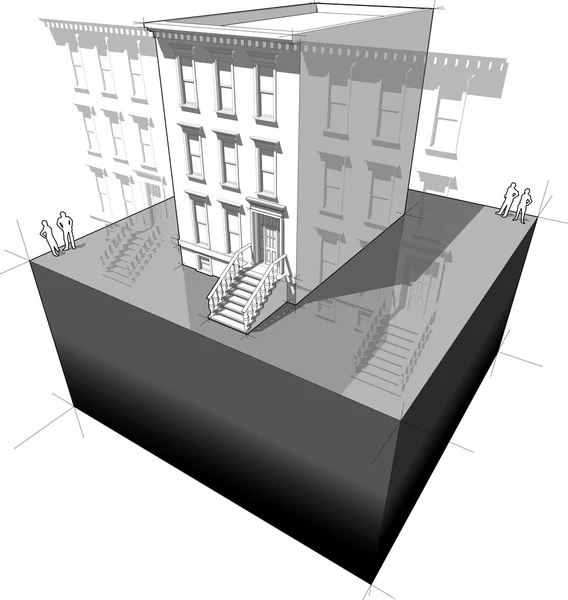Stock vector diagram of a typical american townhouse

Published: Mar.27, 2018 12:54:13
Author: valigursky
Views: 16
Downloads: 0
File type: vector / eps
File size: 2.3 MB
Orginal size: 6667 x 6667 px
Available sizes:
Level: bronze








