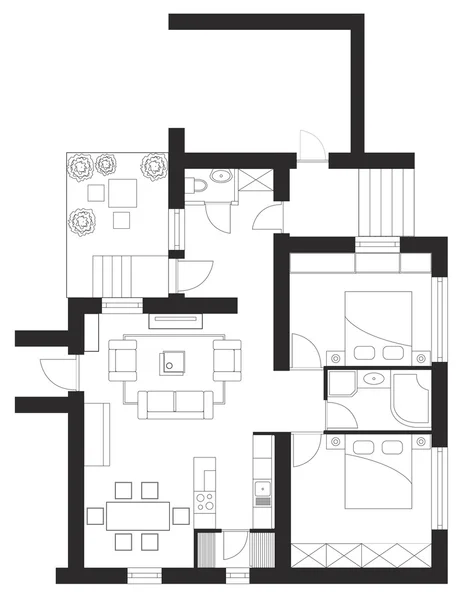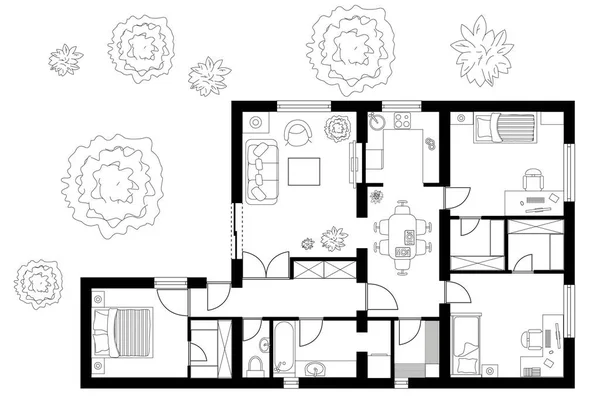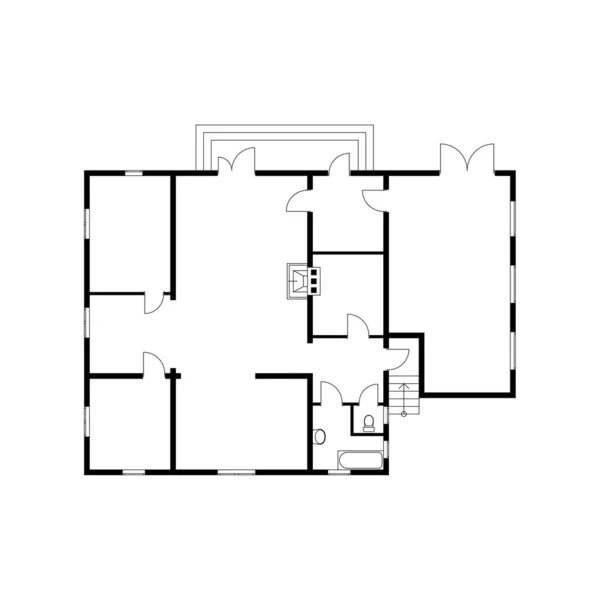Stock vector Floor plan of a house.

Published: Jan.28, 2015 07:39:36
Author: delpieroo
Views: 567
Downloads: 19
File type: vector / eps
File size: 5.48 MB
Orginal size: 4104 x 5368 px
Available sizes:
Level: bronze








