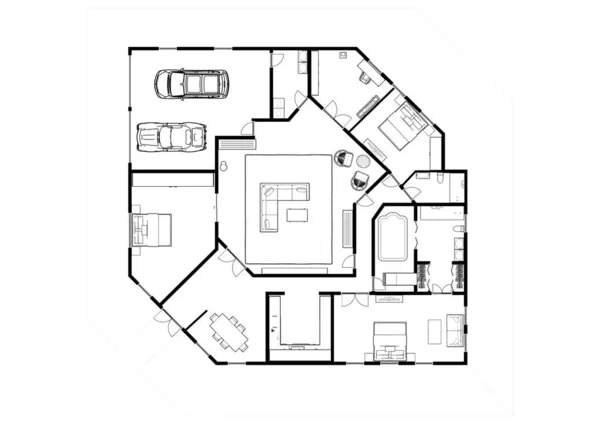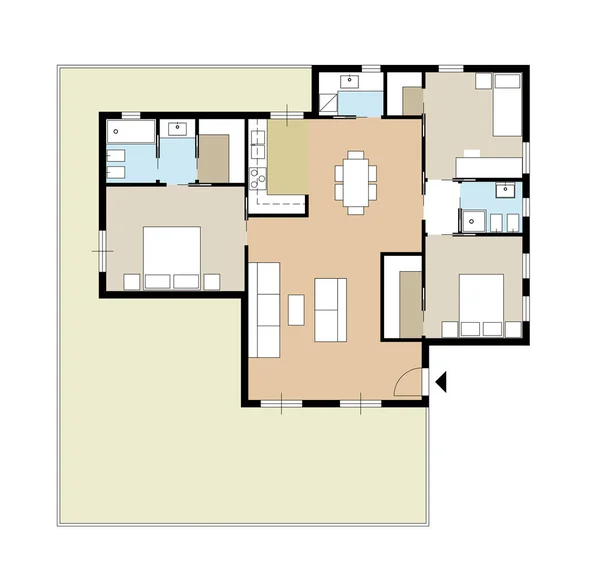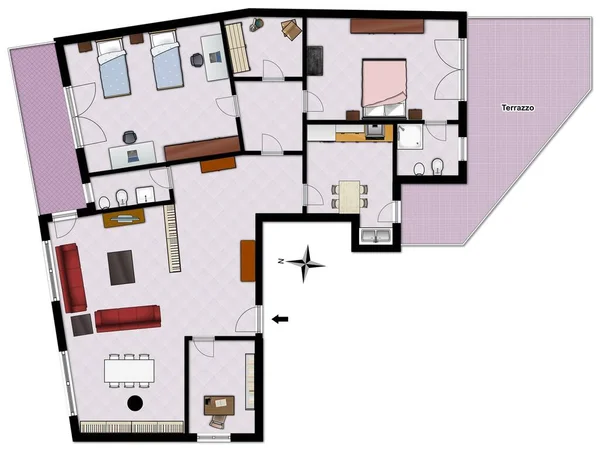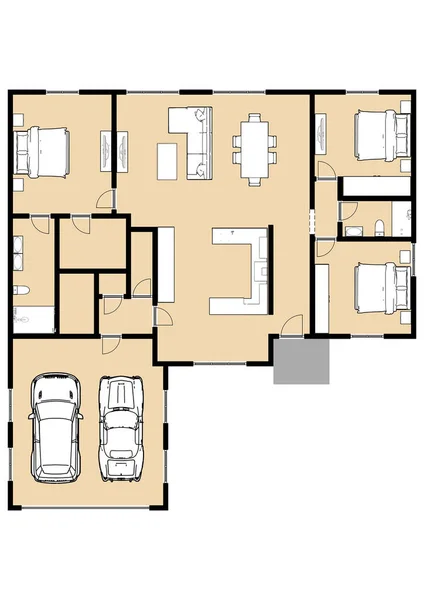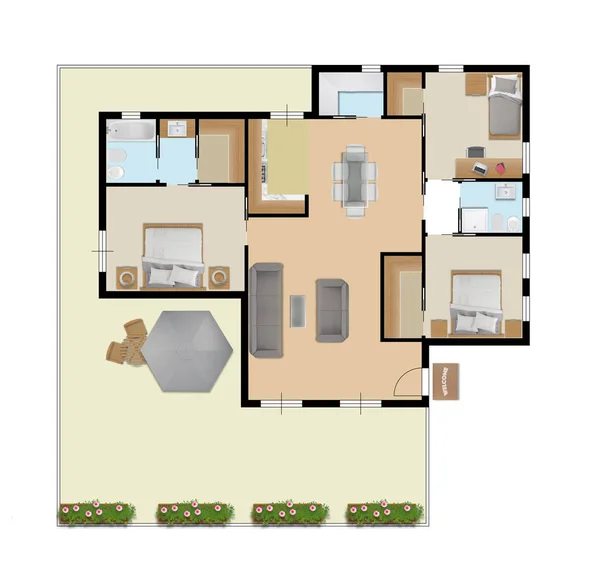Stock vector Floorplan Architecture Plan House

Published: Apr.26, 2011 08:01:06
Author: leremy
Views: 5461
Downloads: 133
File type: vector / eps
File size: 2.84 MB
Orginal size: 2800 x 2800 px
Available sizes:
Level: gold


