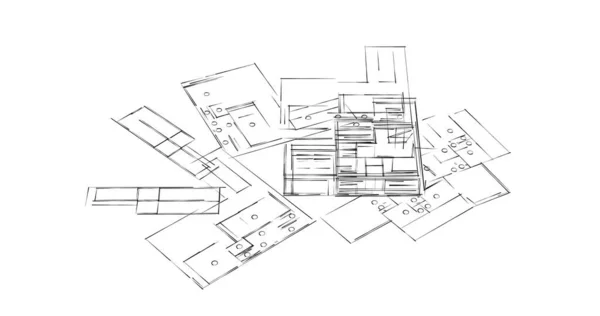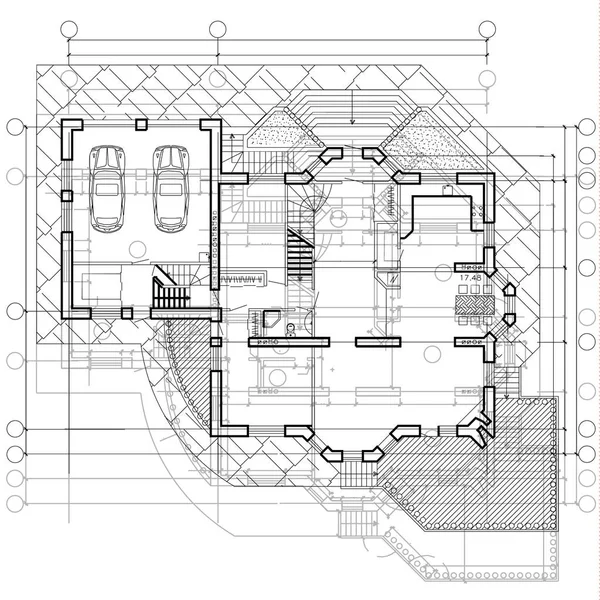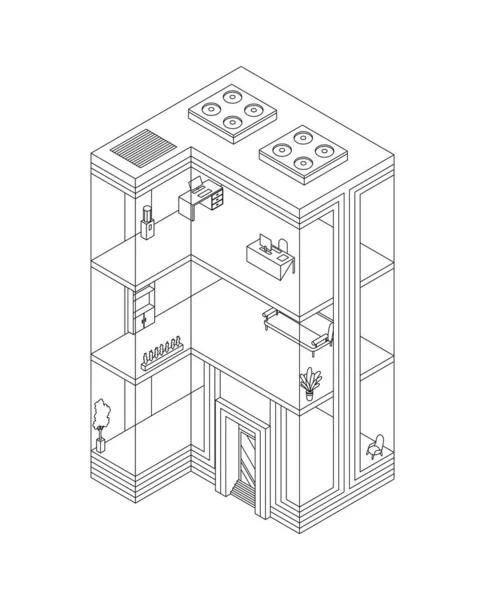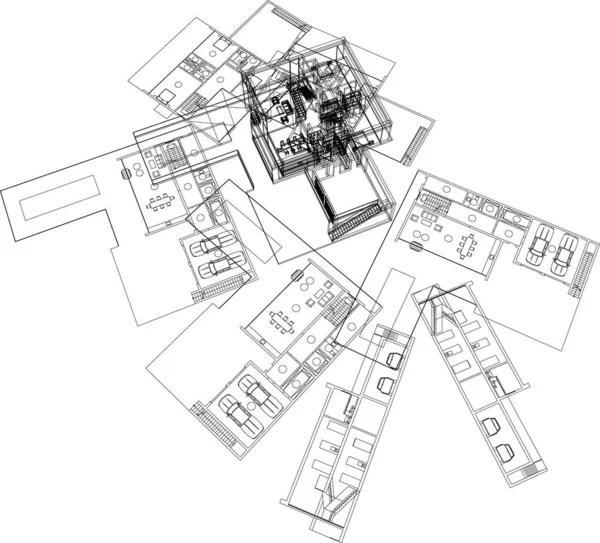Stock vector Garden project at family home in plan includes swimming pond.

Published: Jan.27, 2017 11:14:05
Author: Weenee
Views: 173
Downloads: 8
File type: vector / eps
File size: 6.23 MB
Orginal size: 7000 x 6800 px
Available sizes:
Level: beginner








