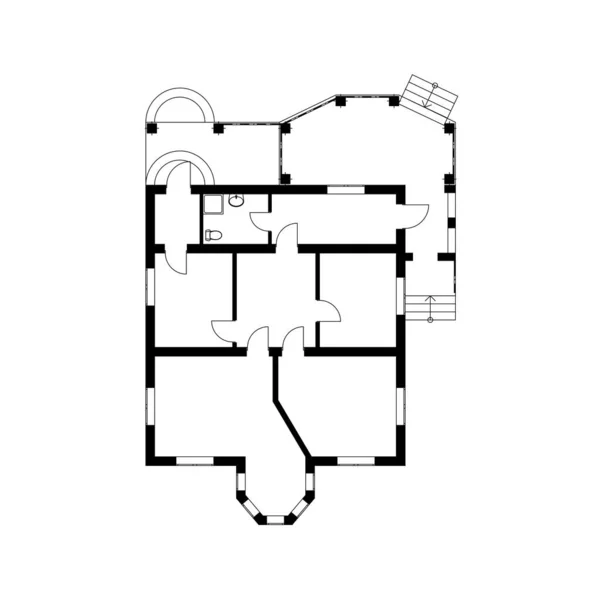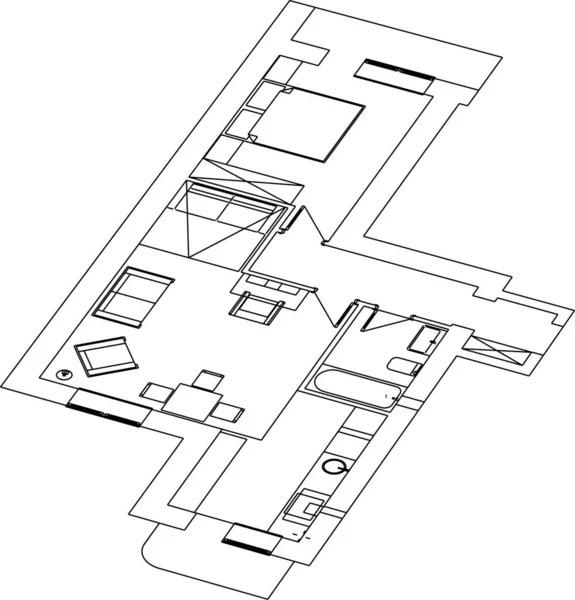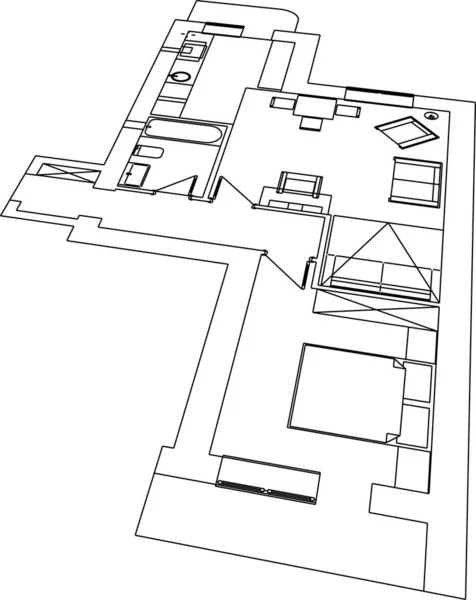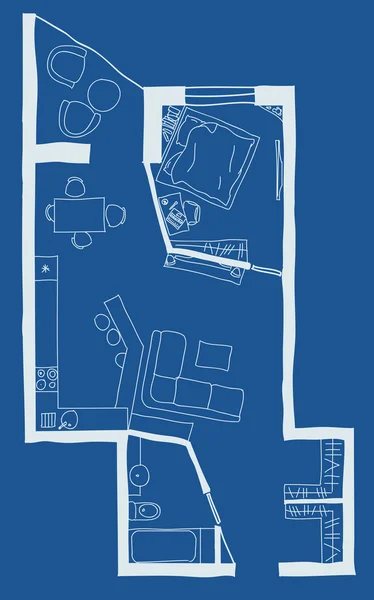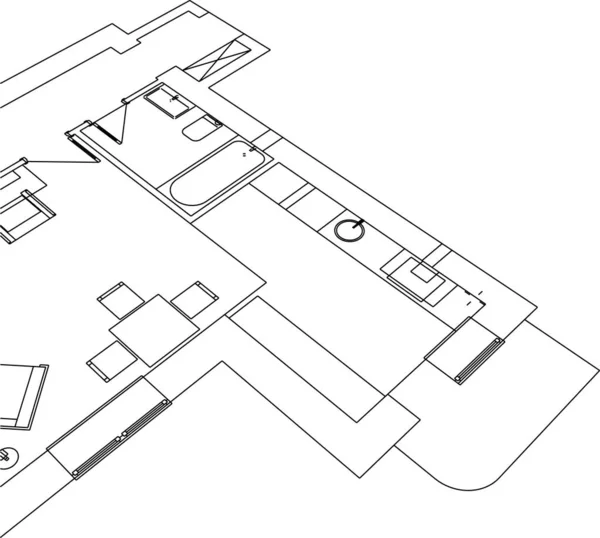Stock vector Ground floor blueprints sketch
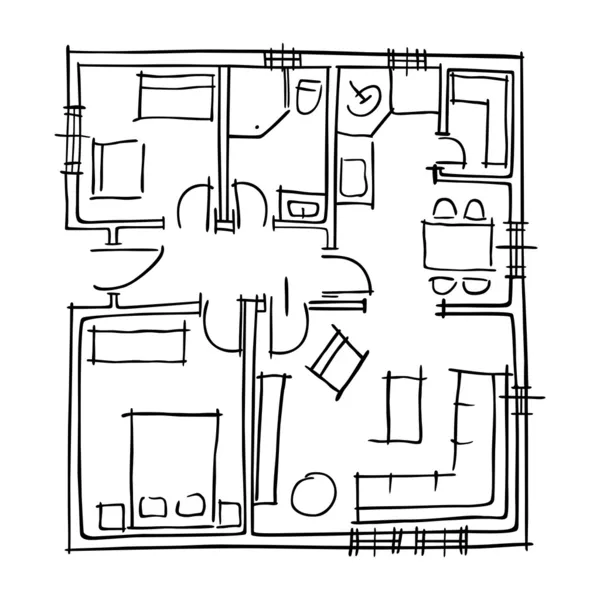
Published: Feb.09, 2012 11:38:46
Author: SlavicaPopovska
Views: 1701
Downloads: 8
File type: vector / eps
File size: 0.18 MB
Orginal size: 2400 x 2400 px
Available sizes:
Level: bronze



