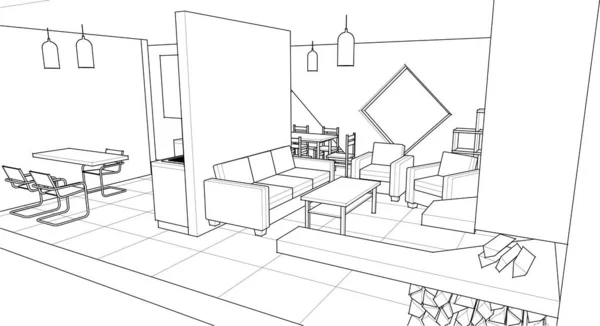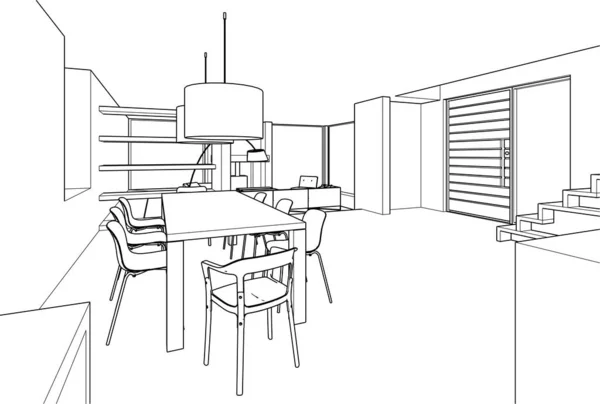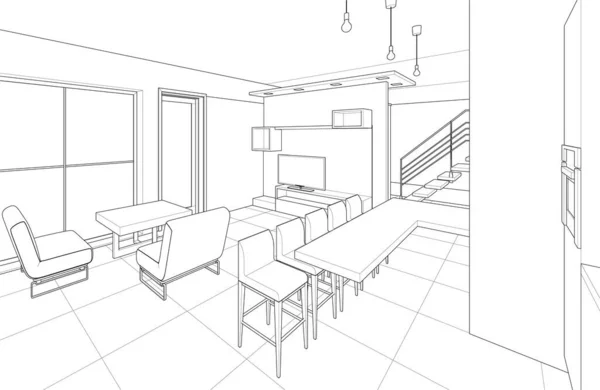Stock vector house plan architectural sketch 3d illustration

Published: Jun.30, 2023 07:24:08
Author: SAdesign
Views: 5
Downloads: 0
File type: vector / eps
File size: 0.29 MB
Orginal size: 5001 x 2719 px
Available sizes:
Level: bronze








