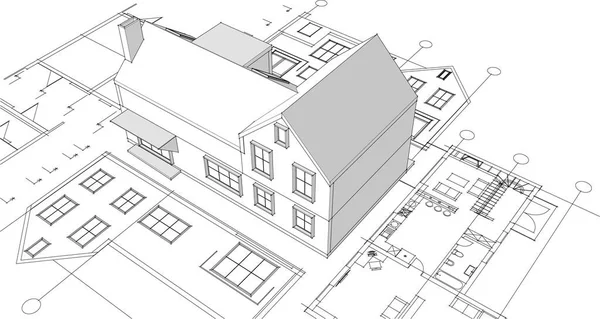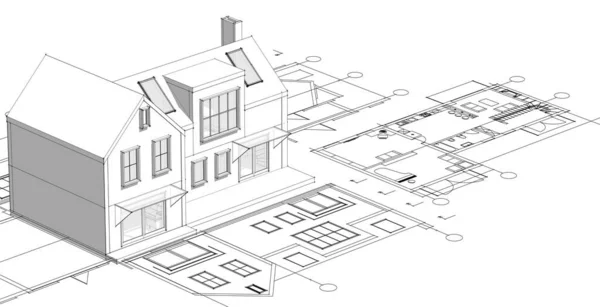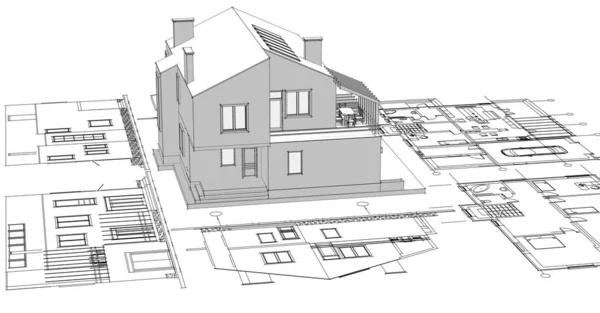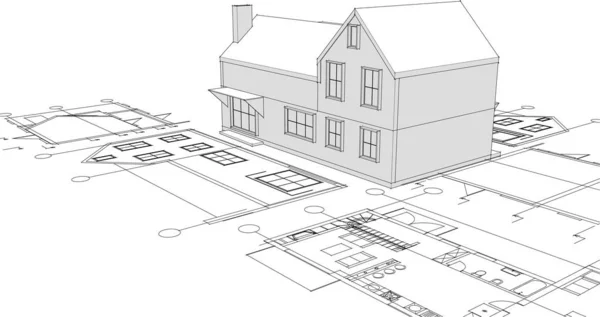Stock vector modern house architectural project sketch 3d illustration
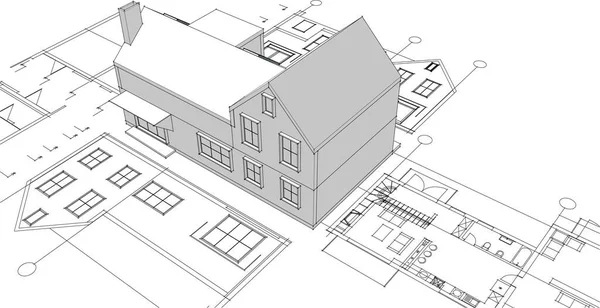
Published: Feb.18, 2022 08:37:38
Author: SAdesign
Views: 2
Downloads: 0
File type: vector / eps
File size: 0.51 MB
Orginal size: 4001 x 2060 px
Available sizes:
Level: bronze

