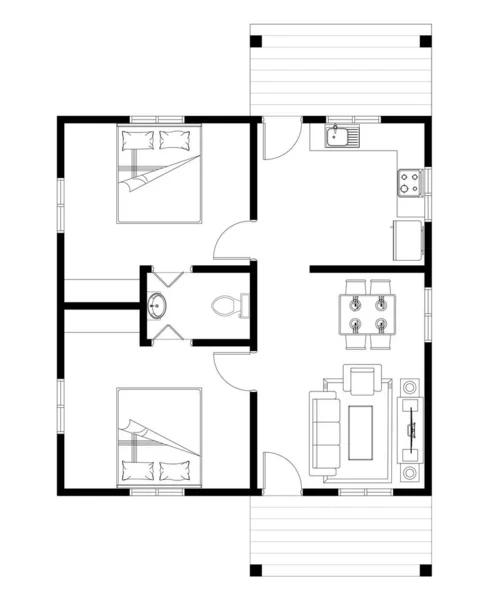Stock vector Modern office architectural plan interior furniture and construction design drawing project

Published: Apr.18, 2017 14:22:38
Author: luplupme.gmail.com
Views: 390
Downloads: 7
File type: vector / eps
File size: 1.01 MB
Orginal size: 7084 x 5417 px
Available sizes:
Level: bronze
Similar stock vectors

Modern Office Architectural Plan Interior Furniture And Construction Design Drawing Project
5418 × 5417

Modern Office Architectural Plan Interior Furniture And Construction Design Drawing Project
5418 × 5418

Modern Office Architectural Plan Interior Furniture And Construction Design Drawing Project
5418 × 5417

Modern Office Architectural Plan Interior Furniture And Construction Design Drawing Project
5417 × 5418

Modern Office Architectural Plan Interior Furniture And Construction Design Drawing Project
7084 × 5417



