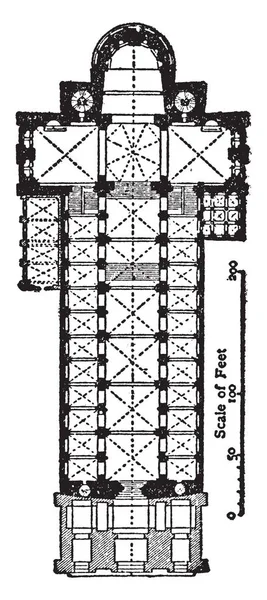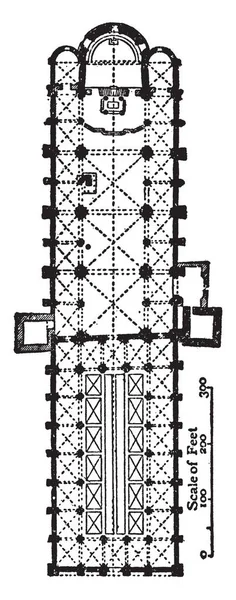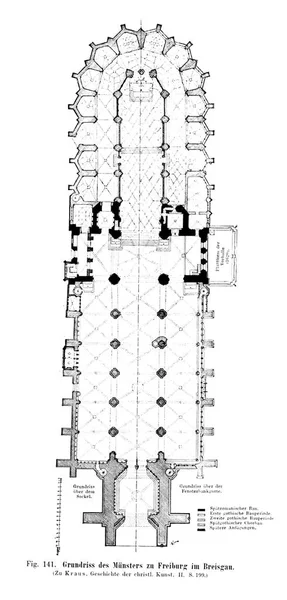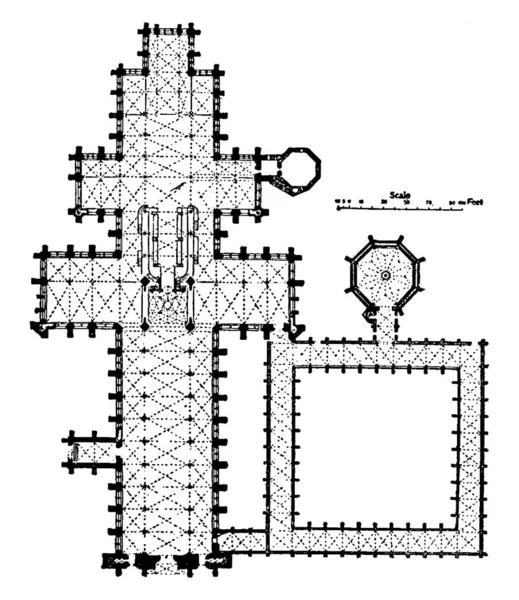Stock vector Plan of Cathedral of Spires, 10301061, Lombard or Byzantine style of architecture, Kaiserdom zu Speyer, vintage line drawing or engraving illustration.

Published: Oct.12, 2018 08:25:00
Author: Morphart
Views: 4
Downloads: 0
File type: vector / eps
File size: 3.04 MB
Orginal size: 5266 x 11822 px
Available sizes:
Level: silver








