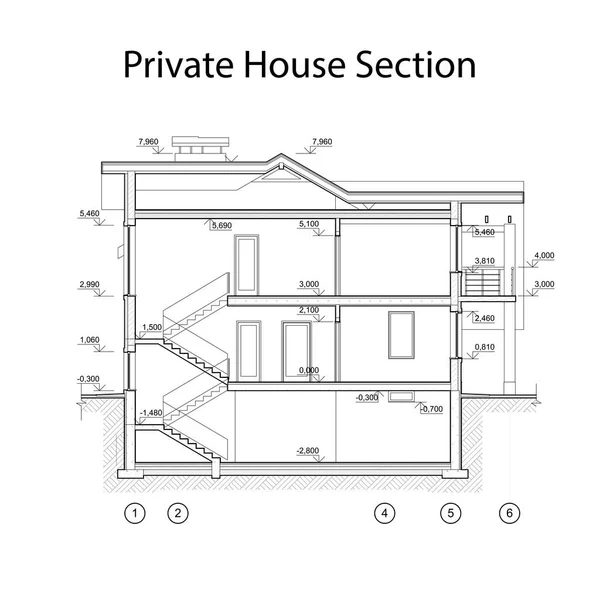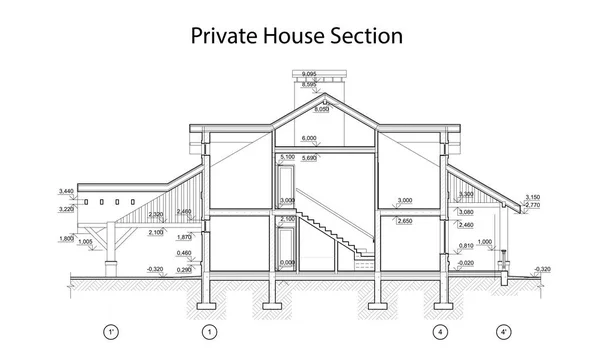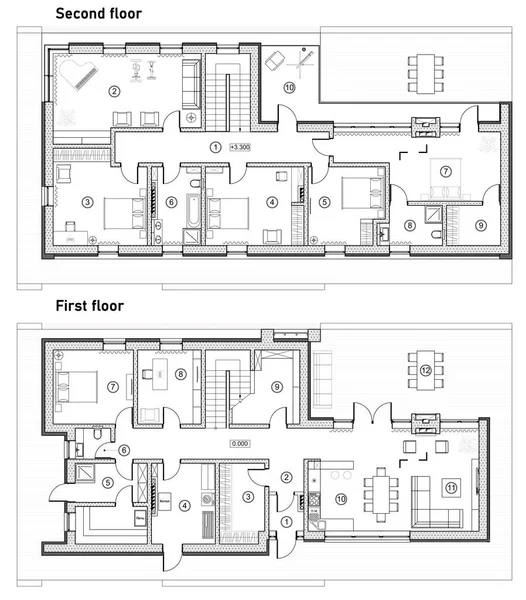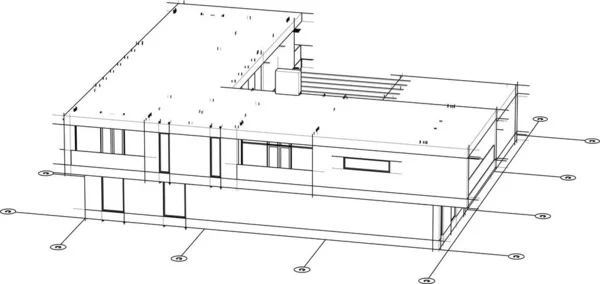Stock vector Private house section, detailed architectural technical drawing, vector blueprint

Published: Nov.19, 2018 10:40:24
Author: Mr_Ptica
Views: 257
Downloads: 5
File type: vector / eps
File size: 0.95 MB
Orginal size: 6250 x 6250 px
Available sizes:
Level: beginner








