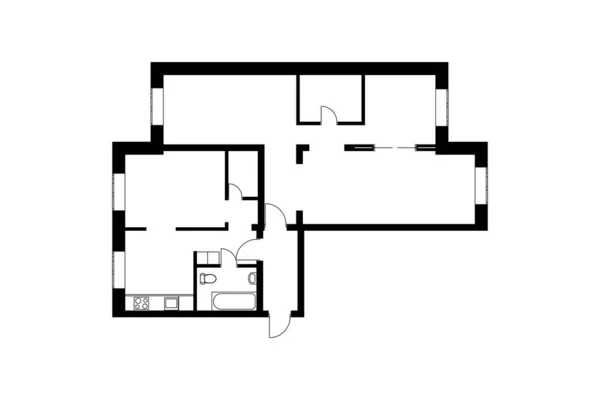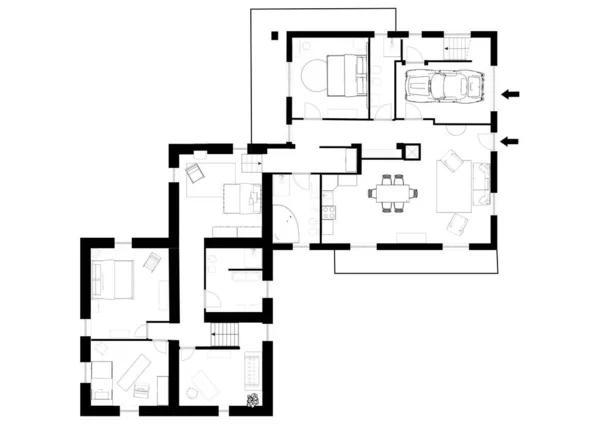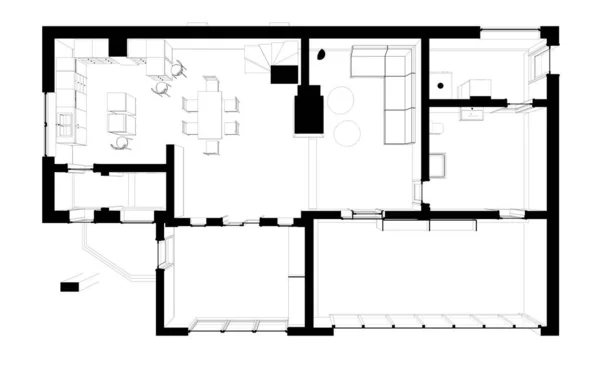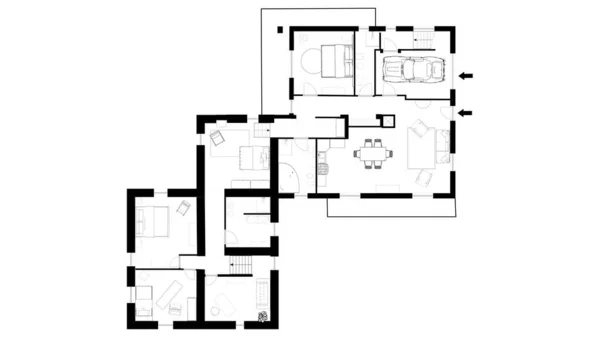Stock vector Set of ground floor blueprints
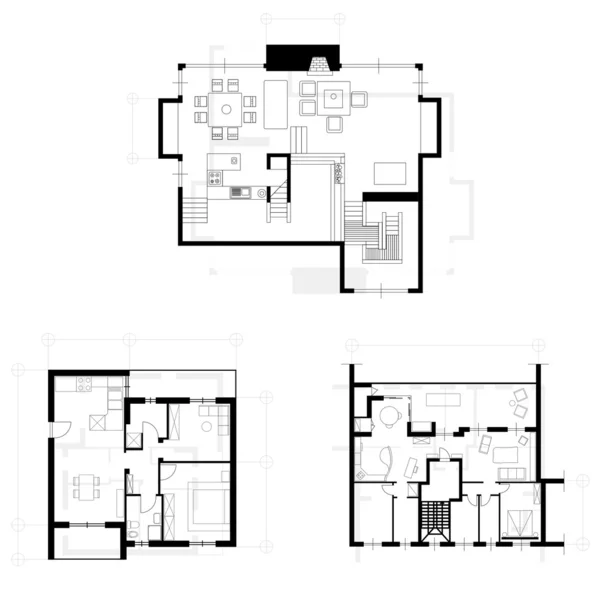
Published: Apr.18, 2012 06:23:52
Author: SlavicaPopovska
Views: 1763
Downloads: 48
File type: vector / eps
File size: 0.14 MB
Orginal size: 2400 x 2400 px
Available sizes:
Level: bronze

