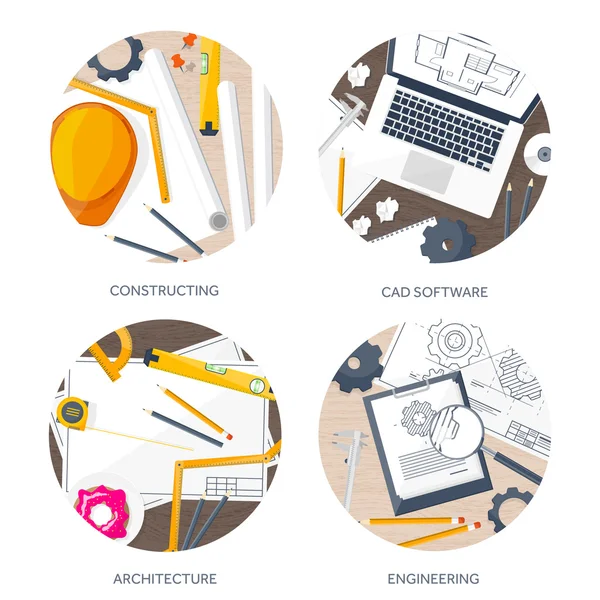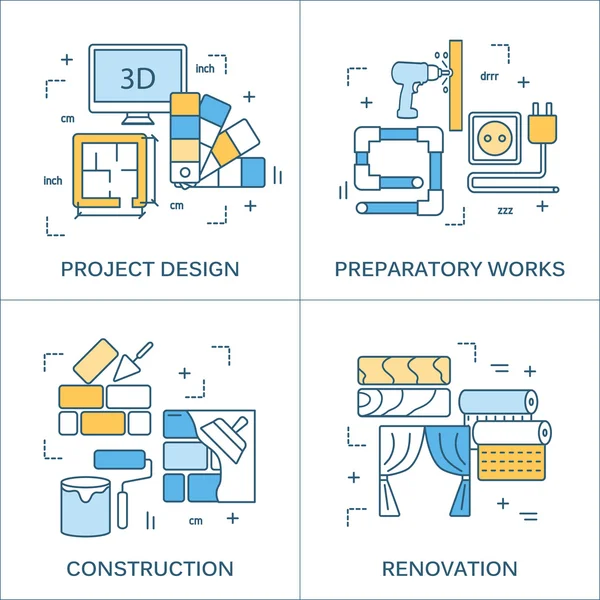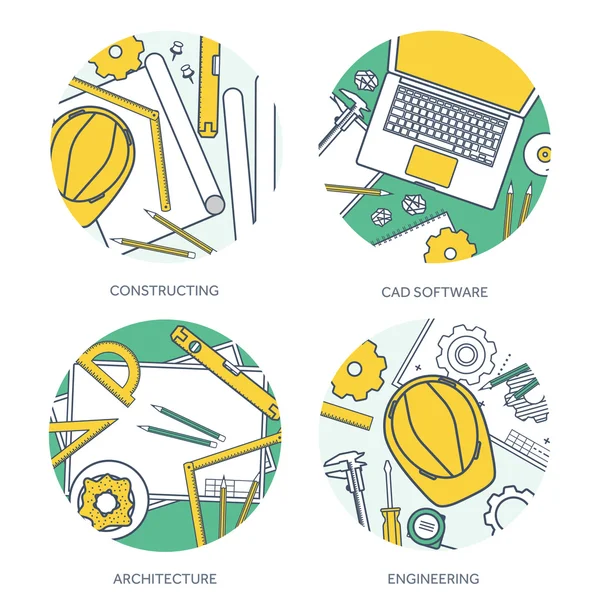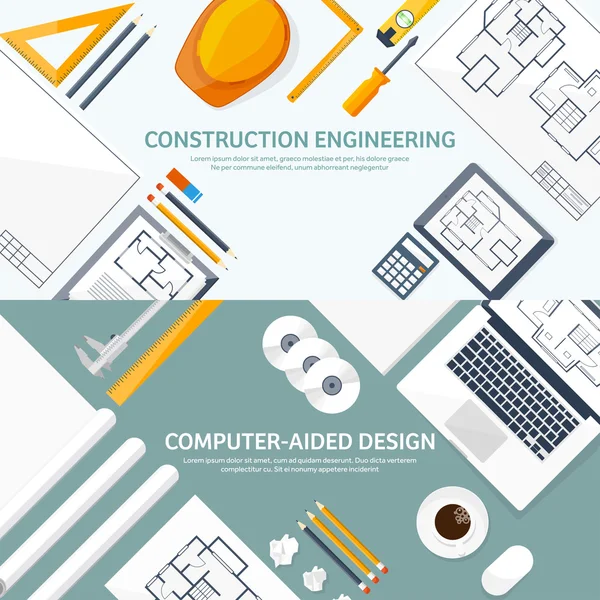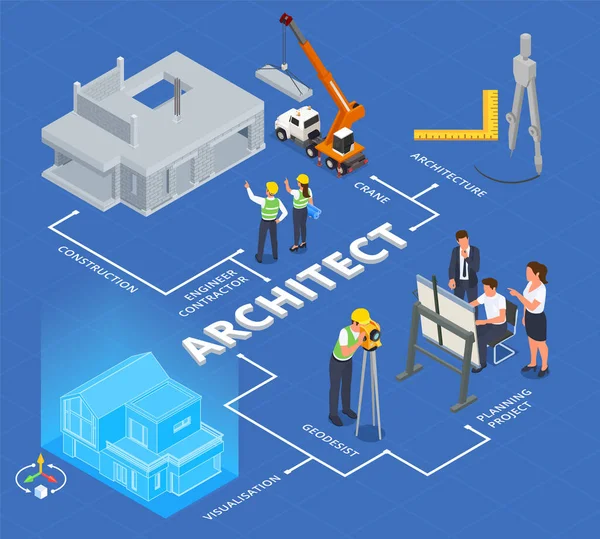Stock vector Vector illustration. Engineering and architecture. Drawing, construction. Architectural project. Design, sketching. Workspace with tools. Planning, building.
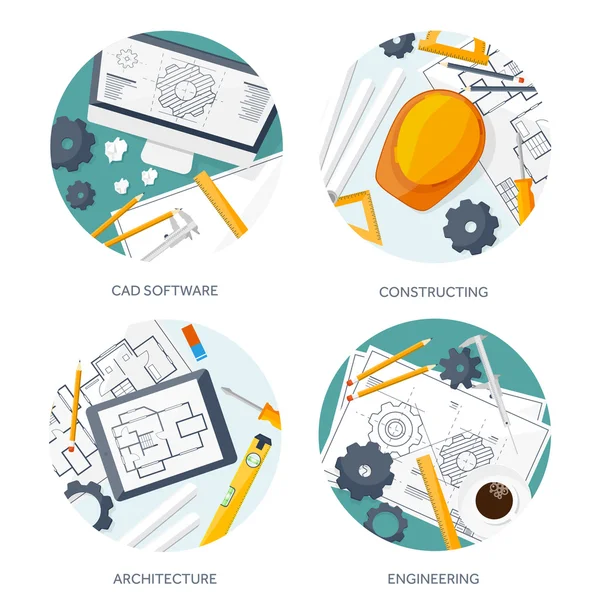
Published: May.17, 2016 14:53:47
Author: floral_set
Views: 22
Downloads: 0
File type: vector / eps
File size: 1 MB
Orginal size: 4167 x 4167 px
Available sizes:
Level: silver


