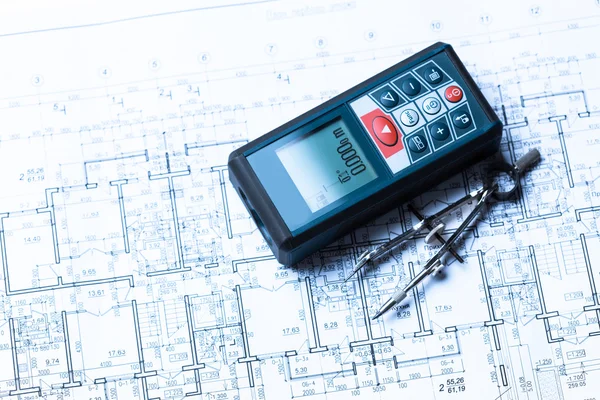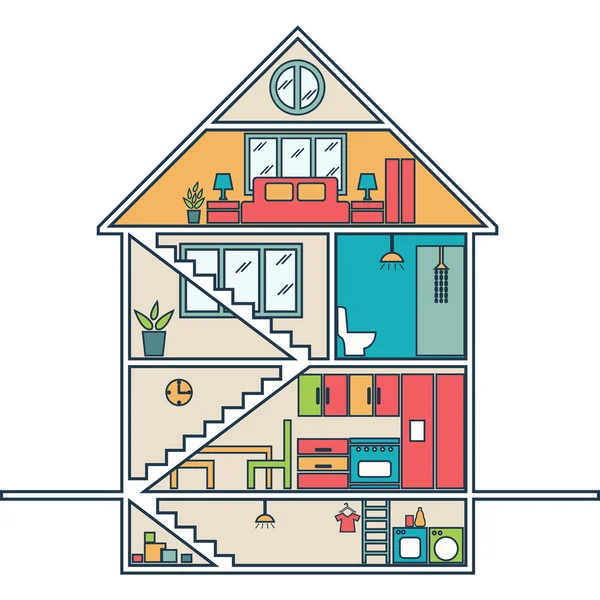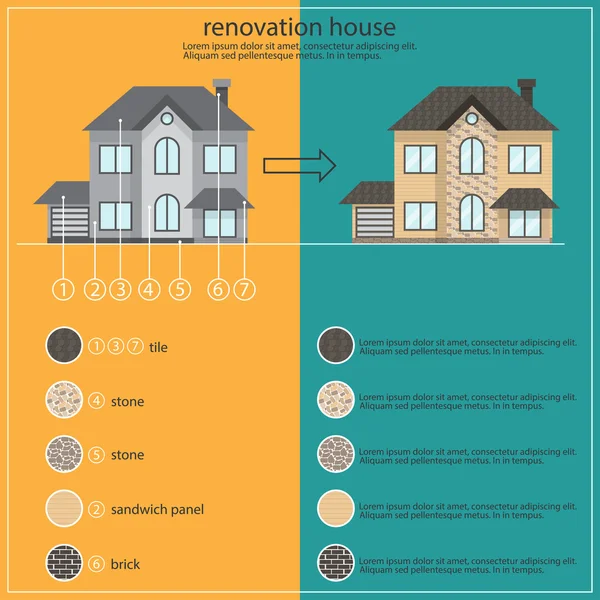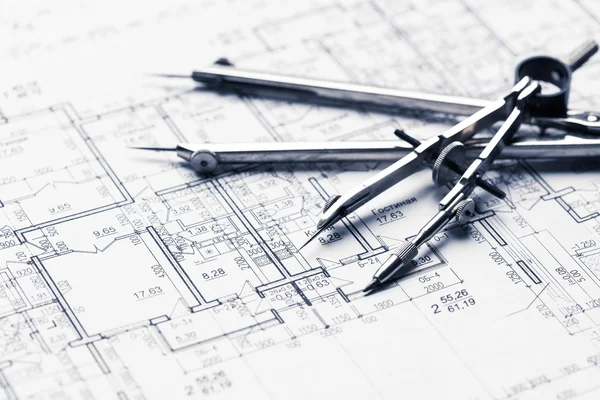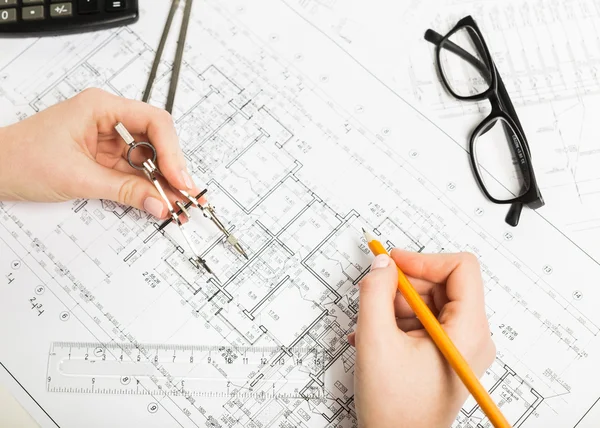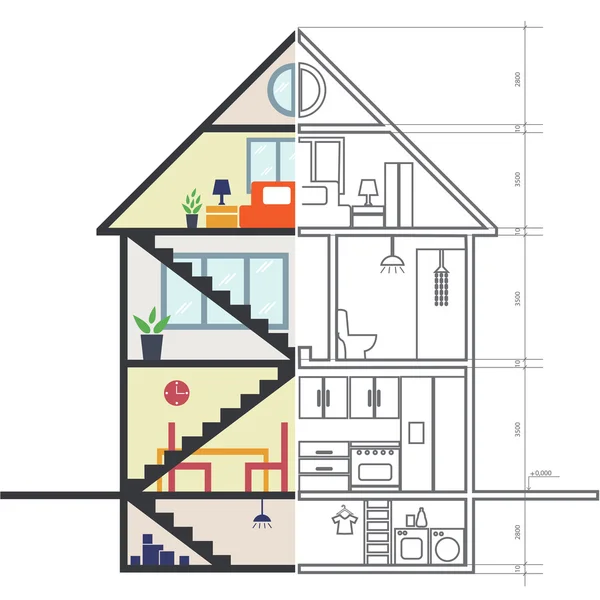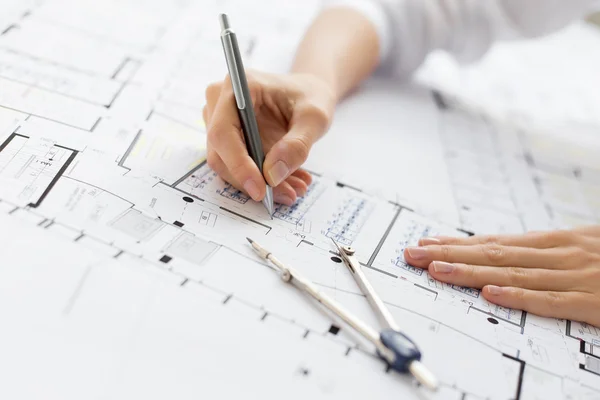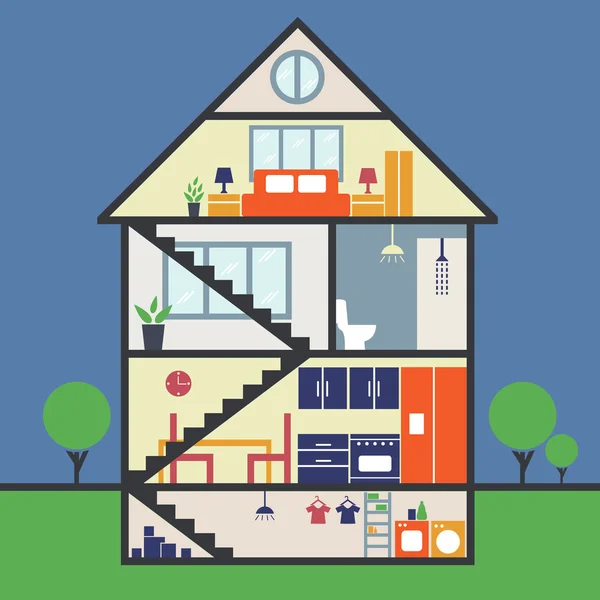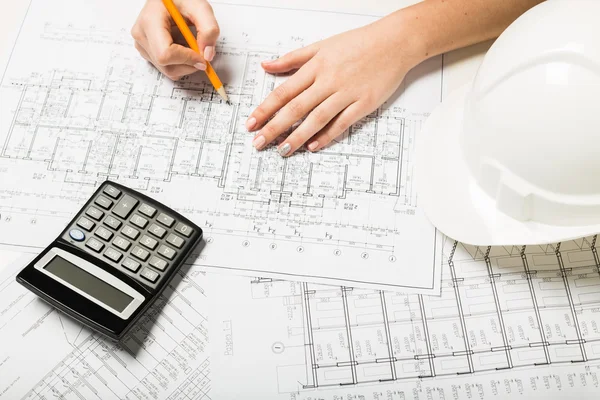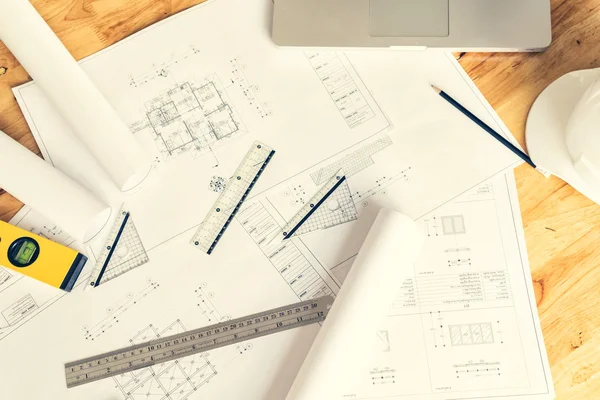Stock image Archicad

Architects Working On Blueprint, Real Estate Project. Architect Workplace - Architectural Project, Blueprints, Ruler, Calculator, Laptop And Divider Compass. Construction Concept. Engineering Tools.
Image, 5.55MB, 5184 × 3456 jpg

Architects Working On Blueprint, Real Estate Project. Architect Workplace - Architectural Project, Blueprints, Ruler, Calculator, Laptop And Divider Compass. Construction Concept. Engineering Tools.
Image, 5.89MB, 5184 × 3456 jpg

Architect Working On Blueprint,Engineer Inspective In Workplace - Architectural Project, Blueprints,Ruler,Calculator,Laptop And Divider Compass. Construction Concept. Engineering Tools,Selective Focus
Image, 6.07MB, 5472 × 3648 jpg

Architects Working On Blueprint, Real Estate Project. Architect Workplace - Architectural Project, Blueprints, Ruler, Calculator, Laptop And Divider Compass. Construction Concept. Engineering Tools.
Image, 7.18MB, 5184 × 3456 jpg

Words Of Engineer Concepts Collected In Crossword With Wooden Cubes. Engineer Concept
Image, 12.22MB, 5000 × 3292 jpg

BIM Technology Banner. Double Exposure Of Designer Meeting And Discussion About Project Startup, Building Information Modeling Technology In Construction Management Concept.
Image, 3.8MB, 5986 × 2280 jpg
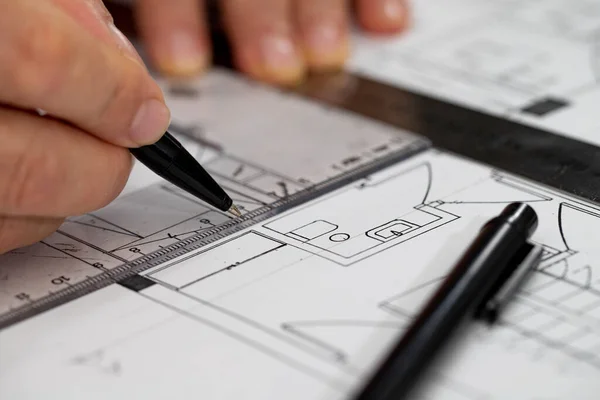
Architect Engineer Design Working On Blueprint Planning Concept. Construction Concept. Selective Focus
Image, 13.1MB, 6240 × 4160 jpg

Architects Working On Blueprint, Real Estate Project. Architect Workplace. Construction Concept. Engineering Tools.
Image, 5.77MB, 5184 × 3456 jpg

Architects Working On Blueprint, Real Estate Project. Architect Workplace - Architectural Project, Blueprints, Ruler, Calculator, Laptop And Divider Compass. Construction Concept. Engineering Tools.
Image, 6.36MB, 5184 × 3456 jpg

Asian Architect Or Women Engineer Use Laptop Study Detail And Construction Design Alone In Drawing In An Office Room At Night With Building Model On Desks Office.
Image, 2.12MB, 3024 × 2016 jpg

Architects Working On Blueprint, Real Estate Project. Architect Workplace - Architectural Project, Blueprints, Ruler, Calculator, Laptop And Divider Compass. Construction Concept. Engineering Tools.
Image, 4.8MB, 5184 × 3456 jpg

Architects Working On Blueprint, Real Estate Project. Architect Workplace. Construction Concept. Engineering Tools.
Image, 4.9MB, 5184 × 3456 jpg

Architects Working On Blueprint, Real Estate Project. Architect Workplace. Construction Concept. Engineering Tools.
Image, 6.89MB, 5184 × 3456 jpg
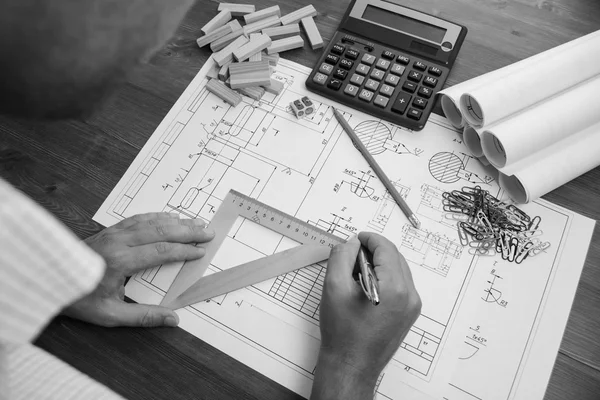
Architect Workplace - Architectural Project, Blueprints, Ruler. Construction Concept. Engineering Tools.
Image, 7.77MB, 5000 × 3333 jpg

Architects Working On Blueprint, Real Estate Project. Architect Workplace - Architectural Project, Blueprints, Ruler, Calculator, Laptop And Divider Compass. Construction Concept. Engineering Tools.
Image, 6.68MB, 5184 × 3456 jpg

Architects Working On Blueprint, Real Estate Project. Architect Workplace - Architectural Project, Blueprints, Ruler, Calculator, Laptop And Divider Compass. Construction Concept. Engineering Tools.
Image, 6.5MB, 5184 × 3456 jpg

Engineer Using Internet Technology And Network For The Research In The Job. Work Development With Technology In Future Of Engineering And Architecture Designer.
Image, 9.6MB, 5482 × 3660 jpg
Page 1 >> Next

