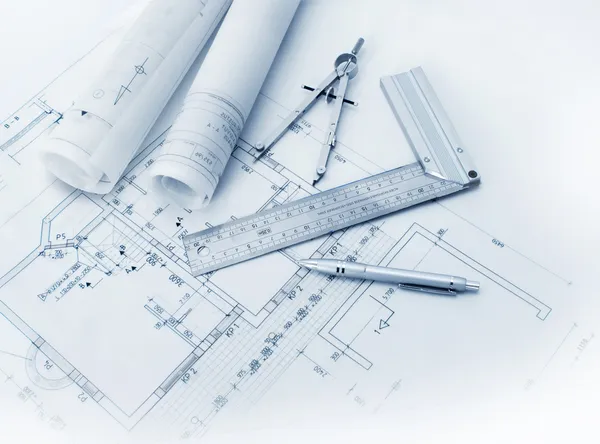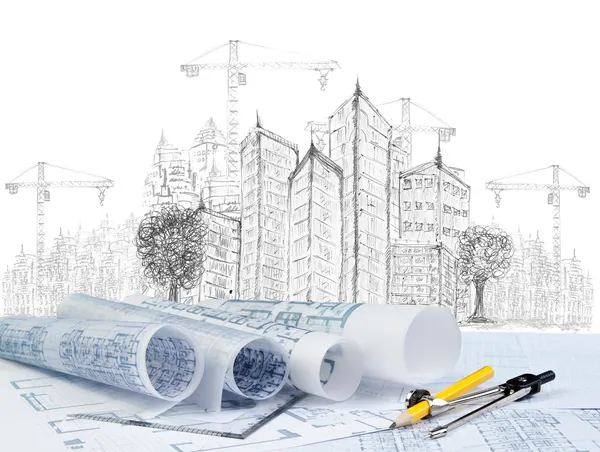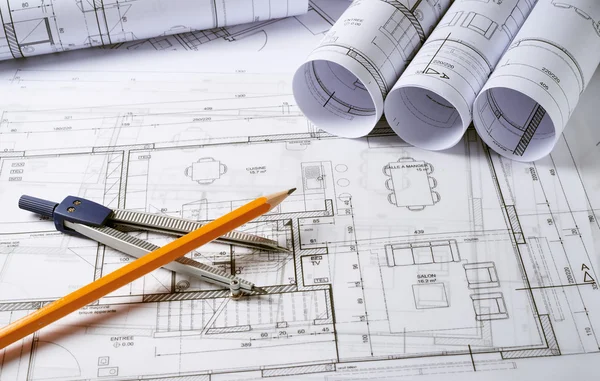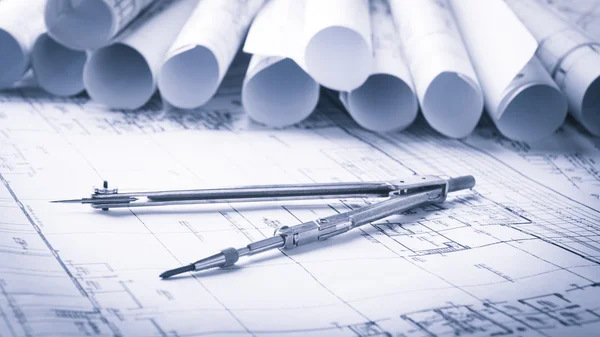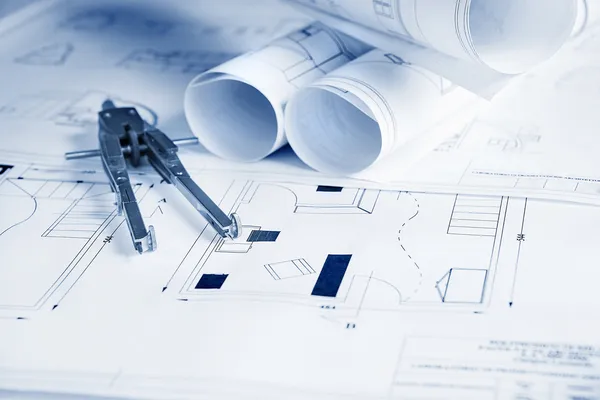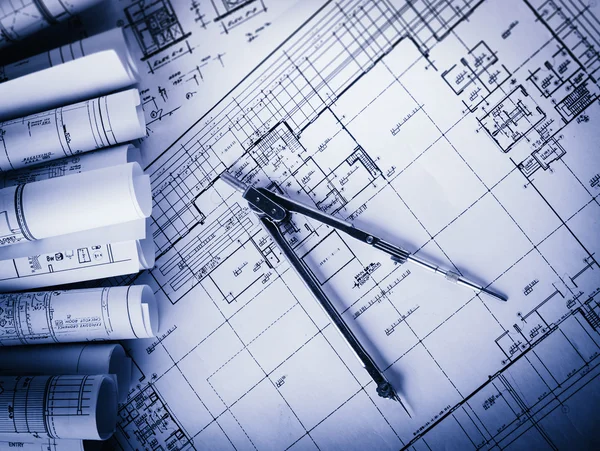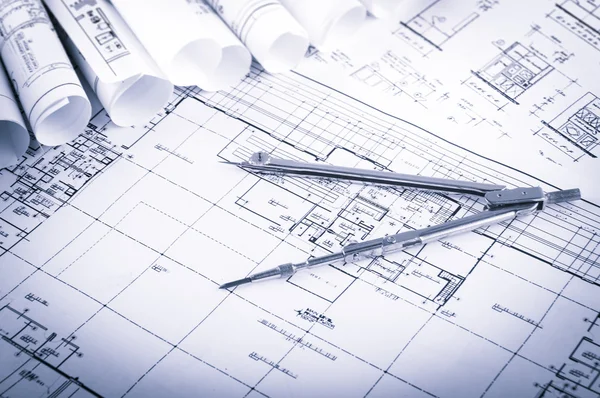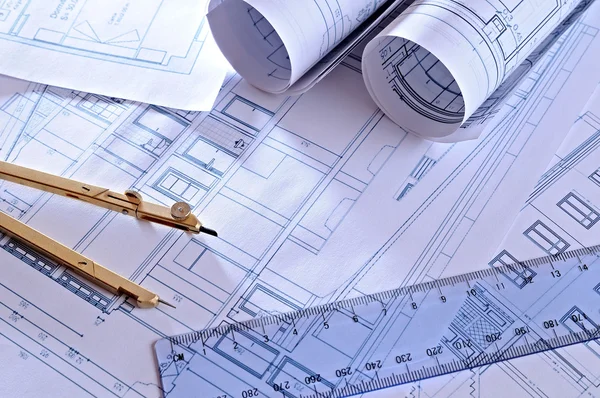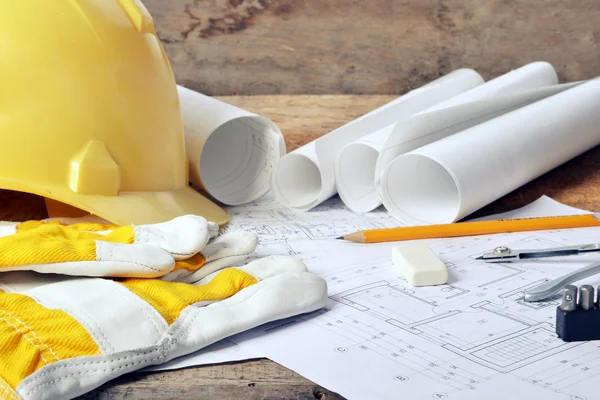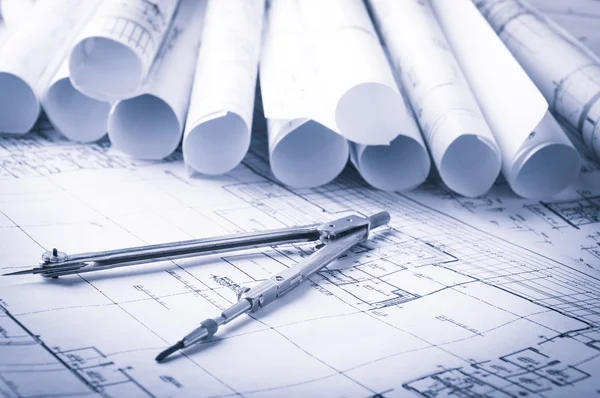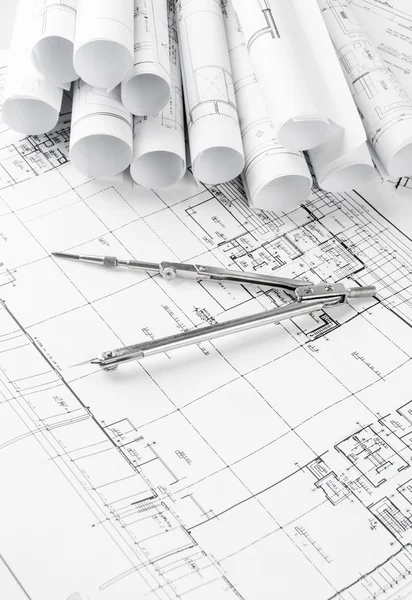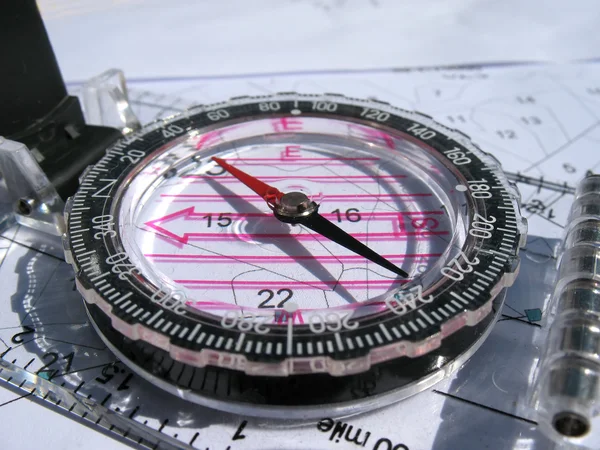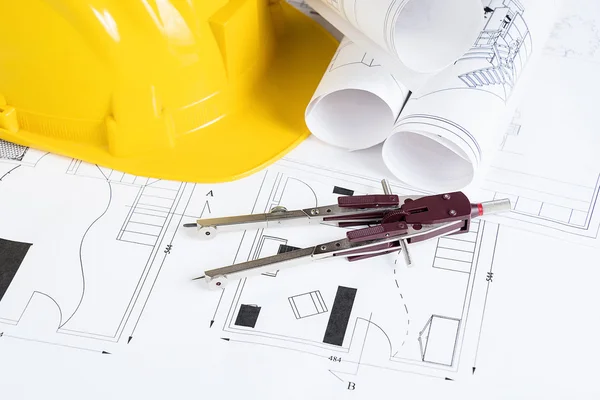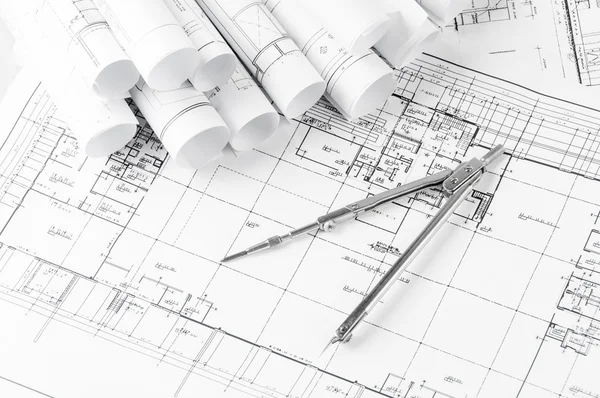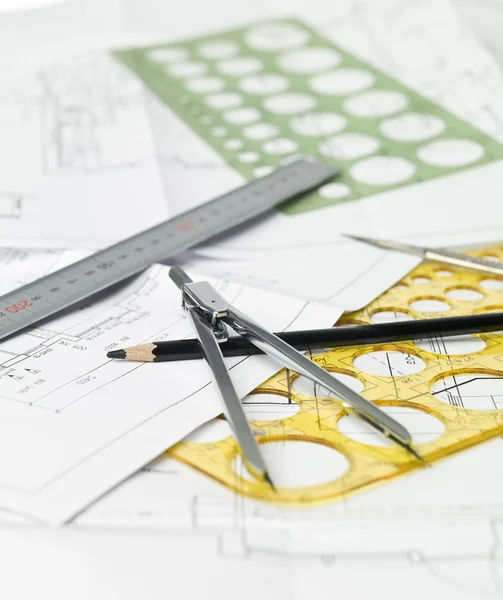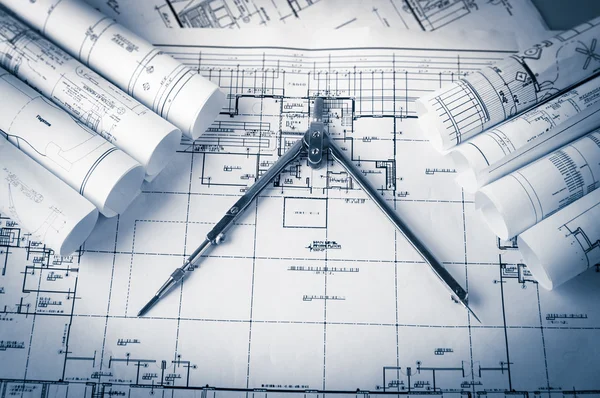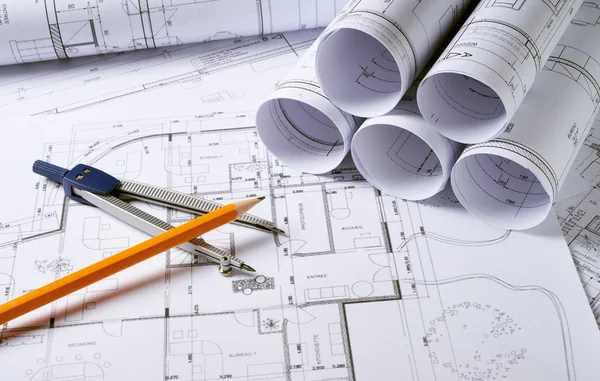Stock image Architecture Plans With Compass

Architectural Background. Part Of Architectural Project, Architectural Plan, Technical Project, Drawing Technical Letters, Architect At Work, Architecture Planning On Paper, Construction Plan
Vector, 3.17MB, 2400 × 1867 eps

Team Of Architects Measuring Building Plans With Compass Together At Office
Image, 14.04MB, 7360 × 4912 jpg

Architectural Background With A 3D Building Model And Rolls Of Drawings
Vector, 8.82MB, 2400 × 2400 ai

Handsome Architect With Compass Drawing Building Plans At Office
Image, 11.29MB, 7360 × 4912 jpg
FREE IMAGE

Handsome Successful Architect With Compass Working On Building Plans At Office
Image, 11.29MB, 7360 × 4912 jpg

Architectural Background. Part Of Architectural Project, Architectural Plan, Technical Project, Drawing Technical Letters, Architect At Work, Architecture Planning On Paper, Construction Plan
Vector, 13.89MB, 2400 × 1867 eps

Computer Tablet Showing Kitchen Illustration On House Plans, Pencil, Compass.
Image, 6.95MB, 5760 × 3840 jpg
Page 1 >> Next



