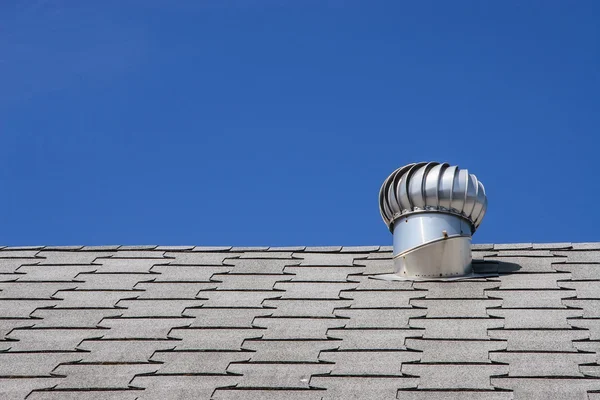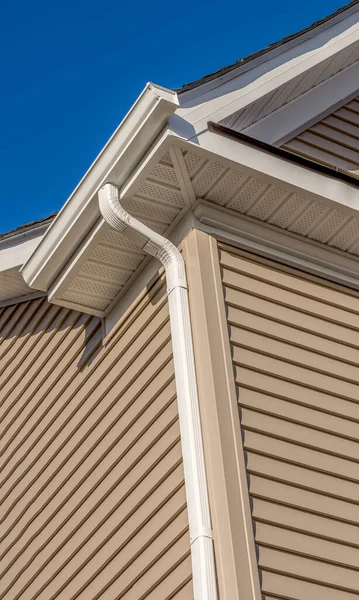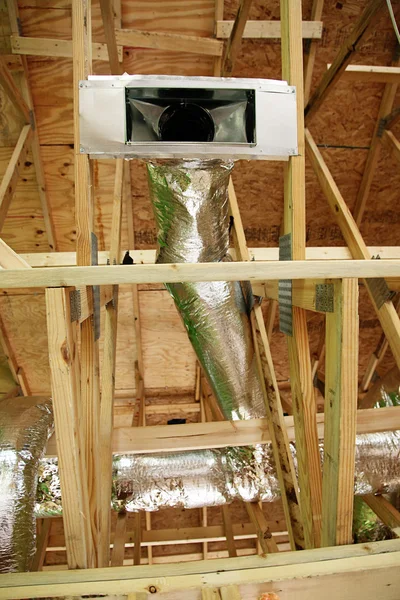Stock image Attic Vent
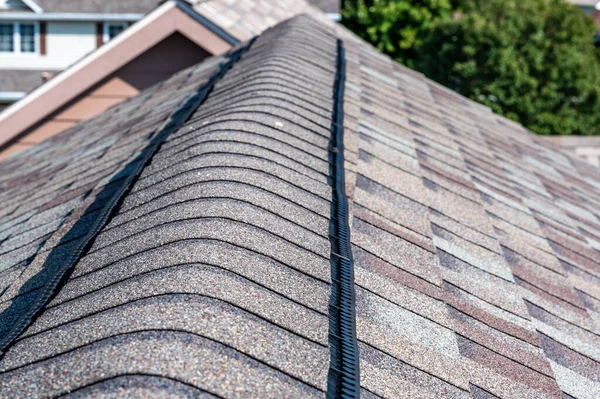
Typical Ridge Cap Vent Installed On A Shingle Roof For Passive Attic Ventilation
Image, 10.96MB, 5833 × 3881 jpg
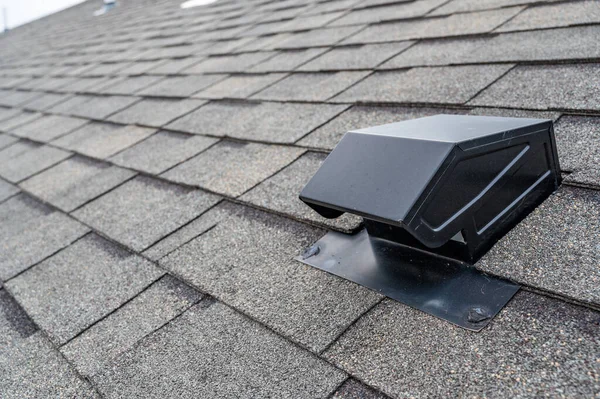
Static Vent Installed On A Shingle Roof For Passive Attic Ventilation
Image, 12.08MB, 6048 × 4024 jpg
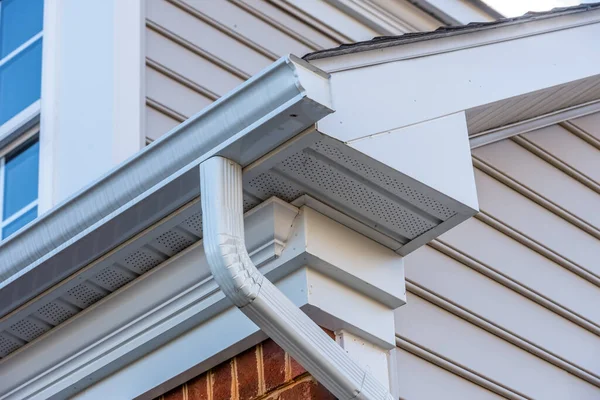
Close Up Of White Frame Gutter Guard System, Eaves Through, Fascia, Drip Edge, Colonial White Soffit With Ventilation, Brick Facade Siding On A Luxury American Single Family Home Neighborhood USA
Image, 8.37MB, 6016 × 4016 jpg
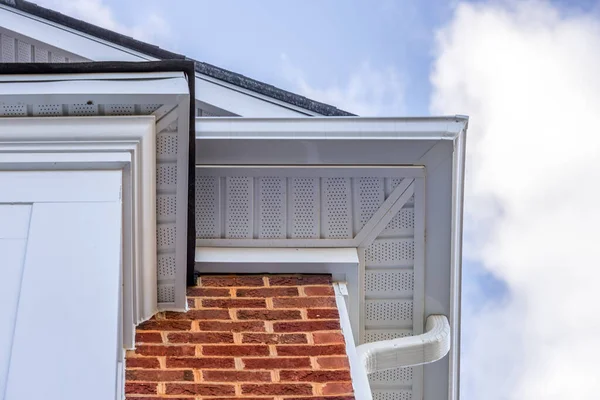
Close Up Of White Frame Gutter Guard System, Eaves Through, Fascia, Drip Edge, Colonial White Soffit With Ventilation, Brick Facade Siding On A Luxury American Single Family Home Neighborhood USA
Image, 7.96MB, 6016 × 4016 jpg
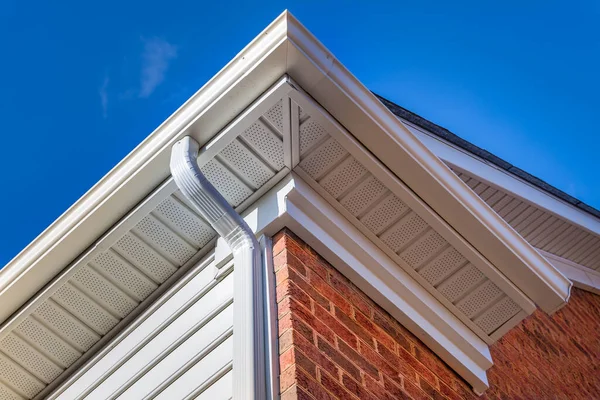
Close Up Of White Frame Gutter Guard System, Eaves Through, Fascia, Drip Edge, Colonial White Soffit With Ventilation, Brick Facade Siding On A Luxury American Single Family Home Neighborhood USA
Image, 9.9MB, 6016 × 4016 jpg
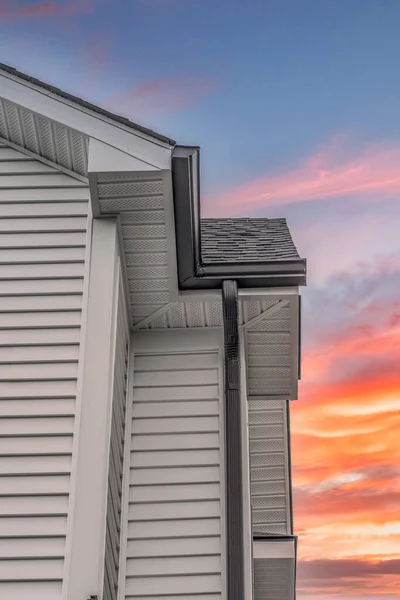
Closeup View Of Dark Metal Gutter System On White Horizontal Vinyl Siding, Fascia, Soffit, On A Pitched Roof Attic At A Luxury American Single Family Home Dramatic Colorful Sunset Sky Background
Image, 9.39MB, 4000 × 6000 jpg

Aerial Closeup View Gable With Vinyl Siding, White Frame Gutter Guard System, Fascia, Drip Edge, Soffit, On A Pitched Roof Attic At A Luxury American Single Family Home Neighborhood USA
Image, 11.91MB, 5272 × 3948 jpg

Thermal Insulation A New House Under The Roof Of Air Conditioning On The Roof
Image, 12.12MB, 5000 × 3334 jpg

New Home Construction With Selective Focus Of Installed Of HVAC Vent In Roofing Rafters.
Image, 10.82MB, 5000 × 3334 jpg

Gypsum Board Wall And Ceiling Interior Roof Room Foam Plastic Insulation Of A New Home At Construction
Image, 9.27MB, 5000 × 3333 jpg

Installation Of HVAC Tubing Vents Heating System On The Roof Installing Roof Is Sprayed With Liquid Insulating Foam
Image, 10.92MB, 5000 × 3333 jpg

Installing Plasterboard Sheet To Wall For Attic Room Construction At The Attic Termal Insulation
Image, 11.5MB, 5000 × 3333 jpg

Open AC Heating Vent And Tubing In Ceiling Of New Home Construction.
Image, 11.75MB, 5500 × 3667 jpg
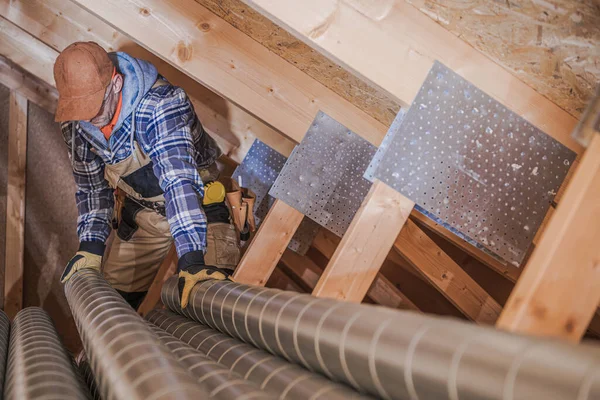
Male Ventilation Technician Installing New Air Vent System In Attic Of Residential Building.
Image, 12.15MB, 5500 × 3667 jpg

Air Conditioning System Attached To Attic Termal Foam Plastic Insulation New Home Attic Installation Of Heating System On The Roof
Image, 10.93MB, 5000 × 3333 jpg
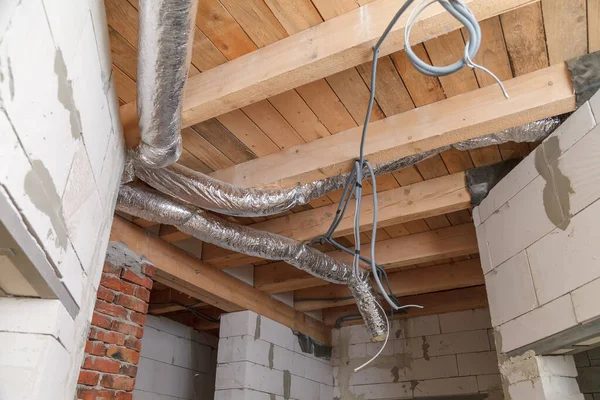
Installation Of A Pipe Heating System. Heating At Home With Hot Air. Laying And Fixing Isolated Pipes On The Ceiling.
Image, 10.08MB, 5000 × 3333 jpg

Air Conditioning System Attached To Attic Ceiling, Foam Plastic Insulation Of A New Home HVAC Vents Being Installed
Image, 8.76MB, 5000 × 3318 jpg
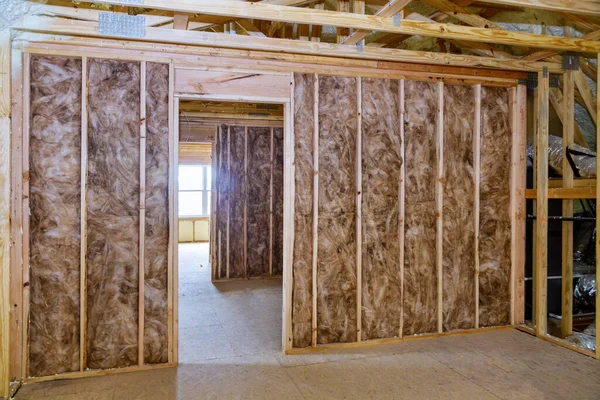
Thermal Insulation A New House Under Construction On The Roof In New Home
Image, 14.11MB, 5000 × 3333 jpg
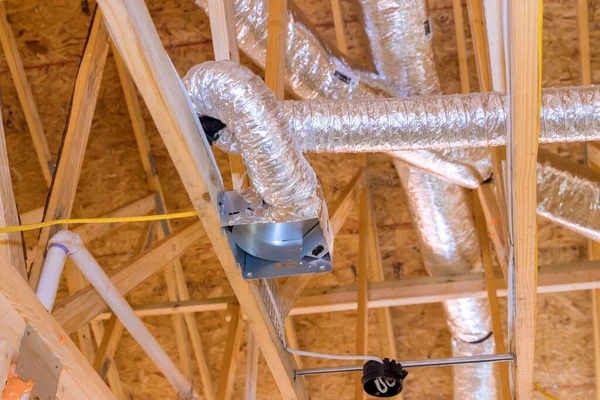
Installing Air Condition System For Ceiling Air Ventilation And Cleaning System Pipes
Image, 11.99MB, 5123 × 3417 jpg

Air Vent Heating And Cooling Distribution Canal Installation By Caucasian Construction Contractor In His 40s. Home Attic Air Shafts.
Image, 9.21MB, 5500 × 3564 jpg
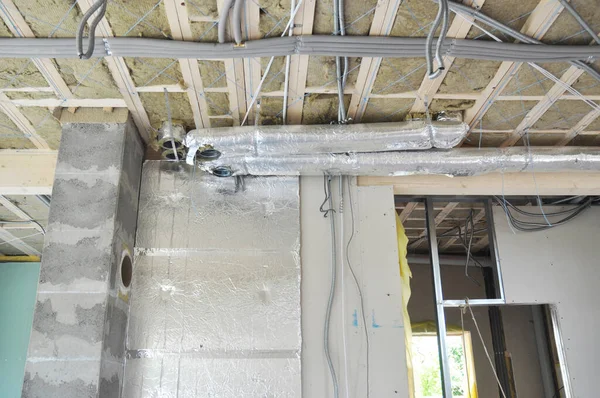
Renovating House Indoors With Air Ventilation System, Glass Wool Insulated Ceiling, Isolated Electric Wires, Water Pipes Of Radiant Floor Heating System, Chimney Breast Plastering And Wall Layers.
Image, 7.21MB, 4288 × 2848 jpg
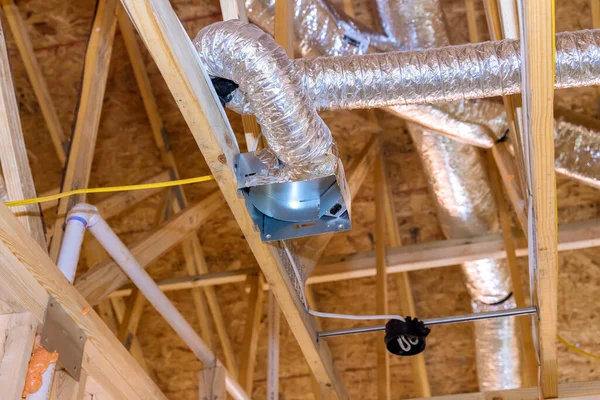
Ventilation Pipes In Insulation Material On The Attic The House Air Ventilation And Cleaning System
Image, 12.03MB, 5123 × 3417 jpg

Industrial Theme. Air Ventilation Heating And Cooling Caucasian Worker Preparing For System Assembly.
Image, 10.23MB, 5500 × 3667 jpg
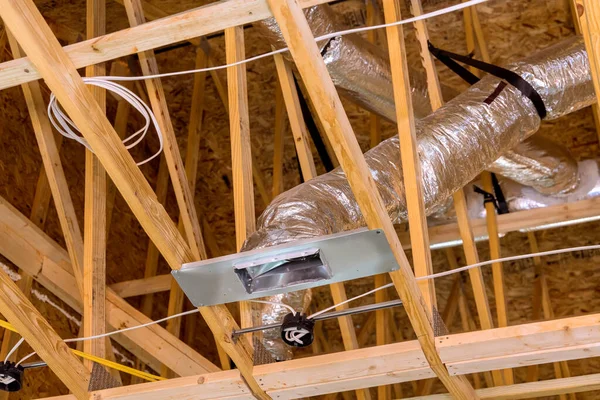
New Home Construction A House Under The Vents Heating System On The Roof
Image, 12.73MB, 5123 × 3417 jpg
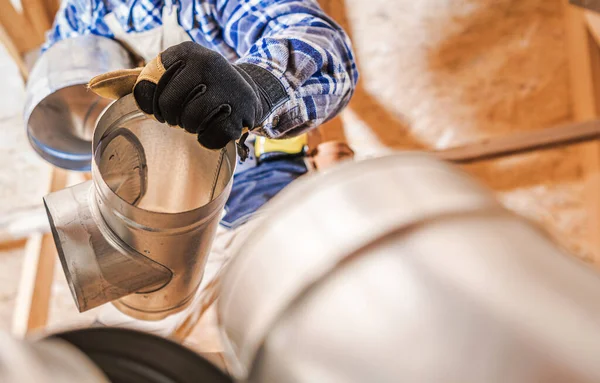
Close Up Of HVAC Worker Fitting Pipe Connections Of Air Ventilation System.
Image, 6.83MB, 5000 × 3192 jpg

Framework Showing The Copper Plumbing Tubing And HVAC Vents Being Installed.
Image, 11.82MB, 5000 × 3334 jpg
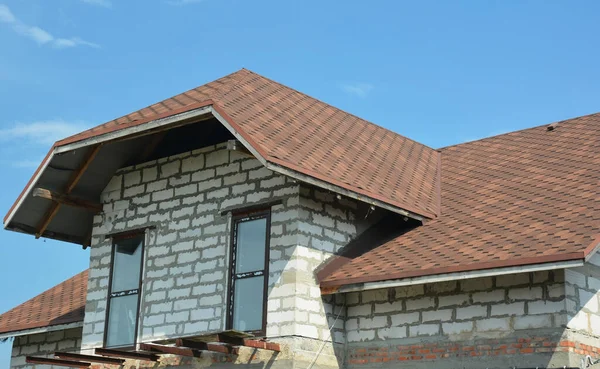
A Close-up Of An Attic Of One And A Half Storey House Under Construction With Dormer Windows, Asphalt Shingled Roof, And The Beginning Of A Loft Balcony Construction.Asphalt Shingles Roofing.
Image, 7.38MB, 5060 × 3113 jpg
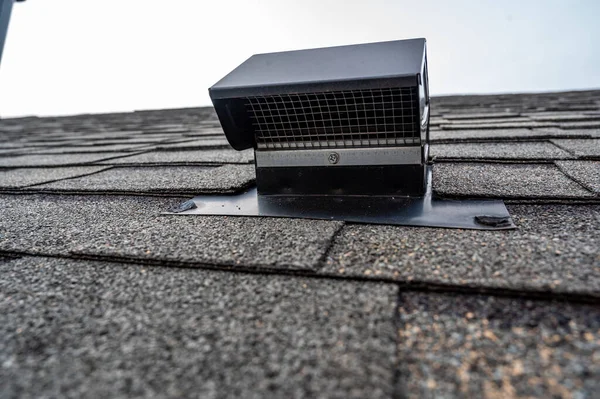
Static Vent Installed On A Shingle Roof For Passive Attic Ventilation
Image, 9.45MB, 6048 × 4024 jpg

Caucasian Professional HVAC Technician Performing Scheduled Air Heating And Cooling System Checkup. Looking Inside Air Ventilation Shaft.
Image, 9.22MB, 5000 × 3453 jpg
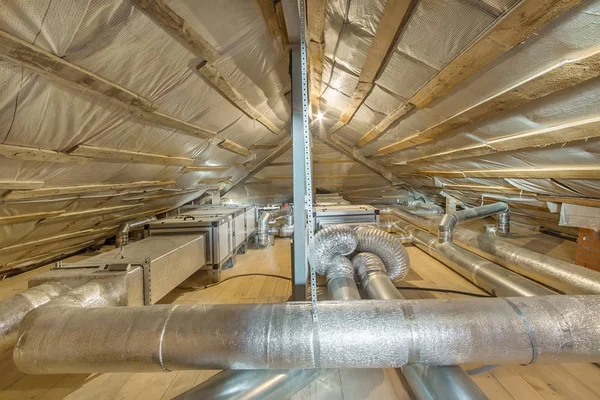
Whole House Air Ventilation And Cleaning System. Ventilation Pipes In Silver Insulation Material On The Attic
Image, 6.05MB, 3500 × 2333 jpg
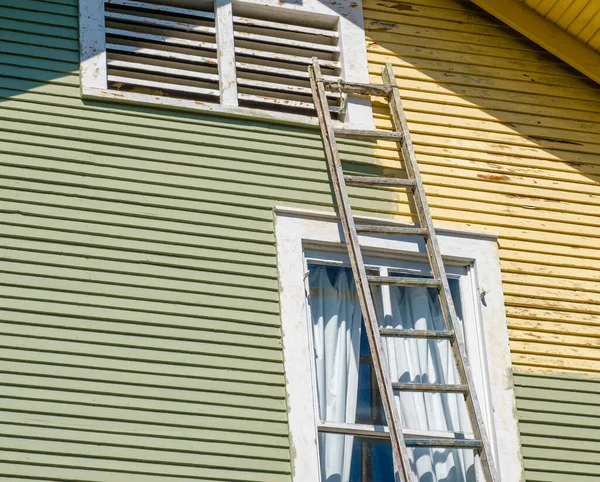
Ladder Leaning Against An Historic House With One Side Freshly Painted (green) And The Other Side Not (yellow)
Image, 18.36MB, 7200 × 5794 jpg

Asphalt Shingles Roof Repair. Facade Thermal Insulation And Painting Works During Exterior Renovations. Unfinished House With Roofing Construction With Asphalt Shingles Installation Outdoors.
Image, 7.64MB, 4288 × 2848 jpg
Page 1 >> Next



