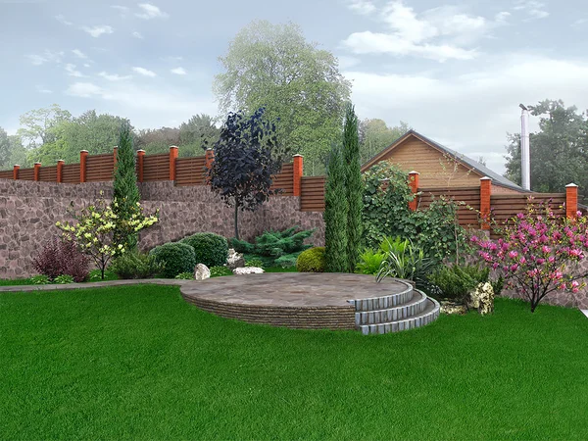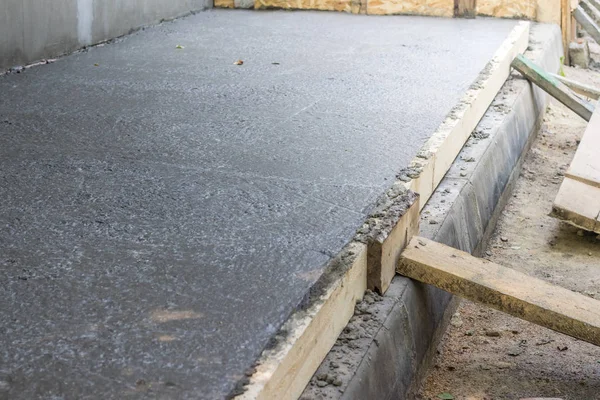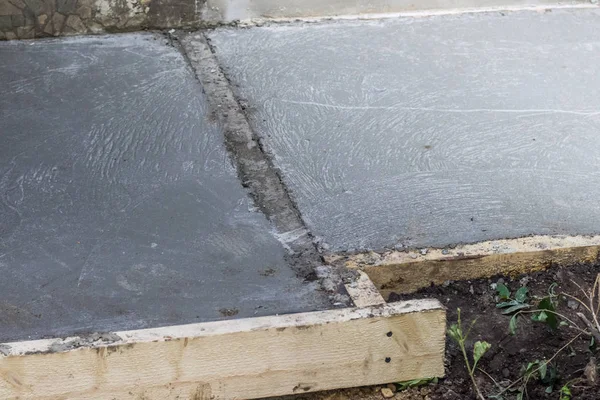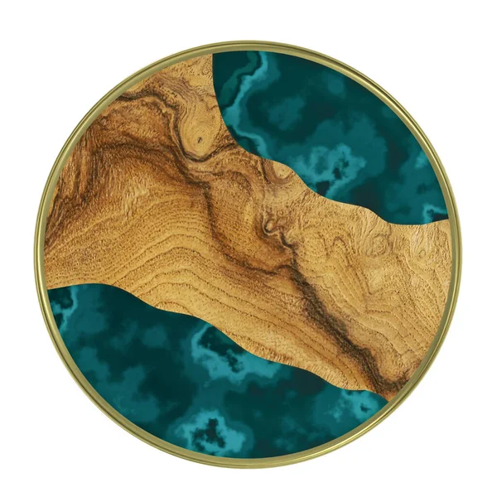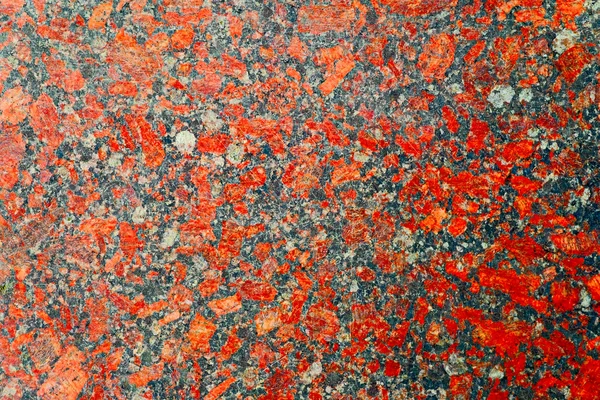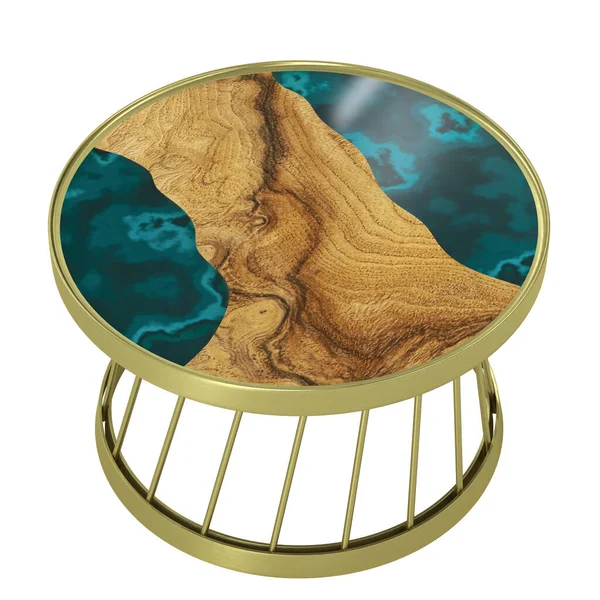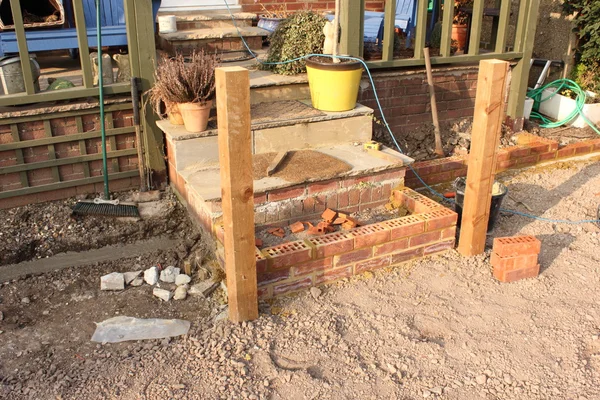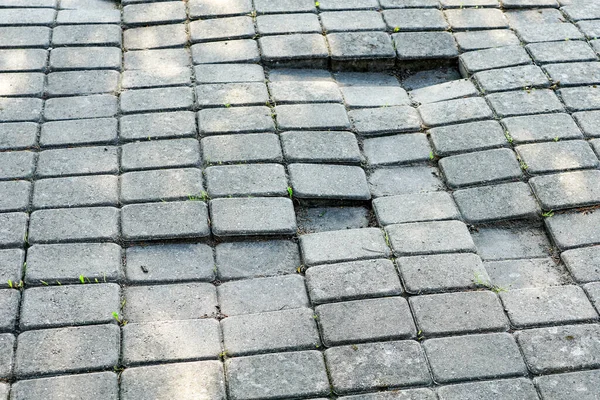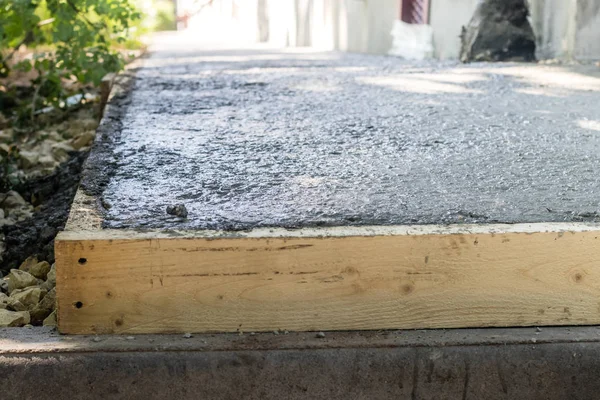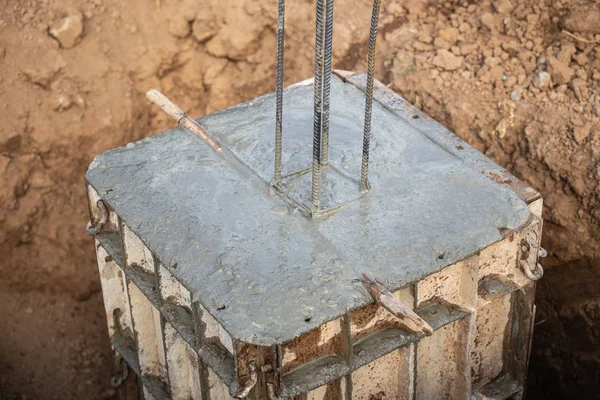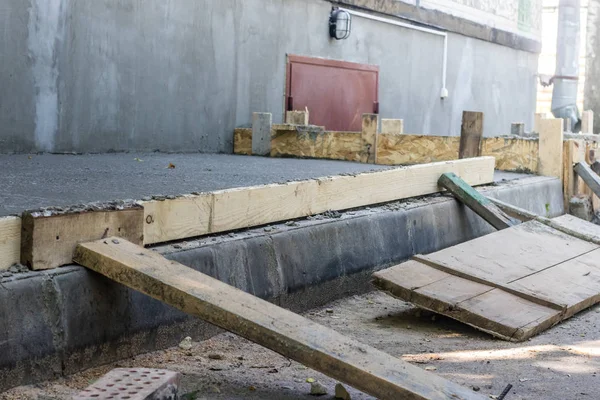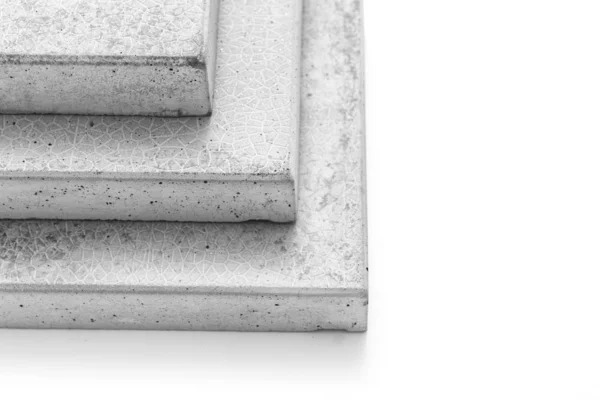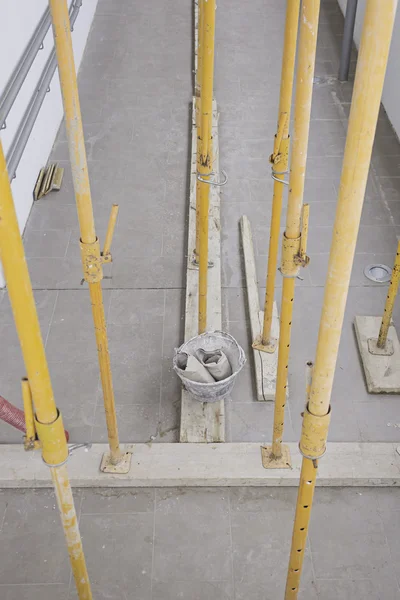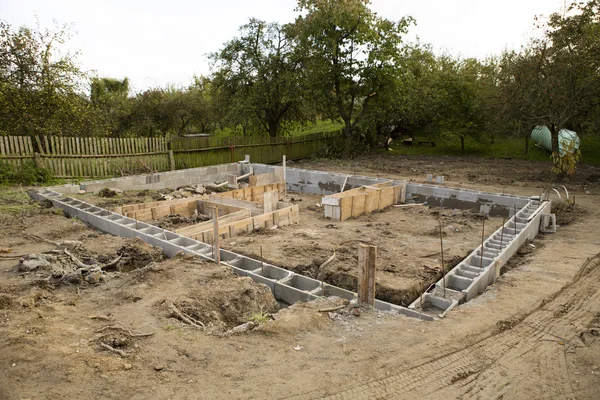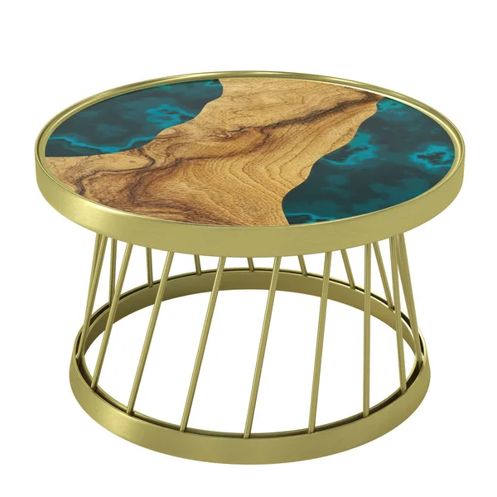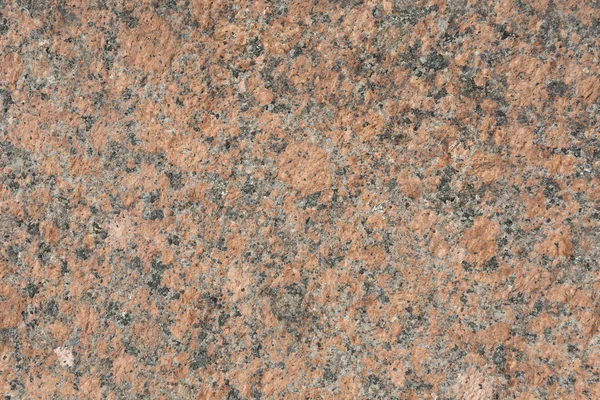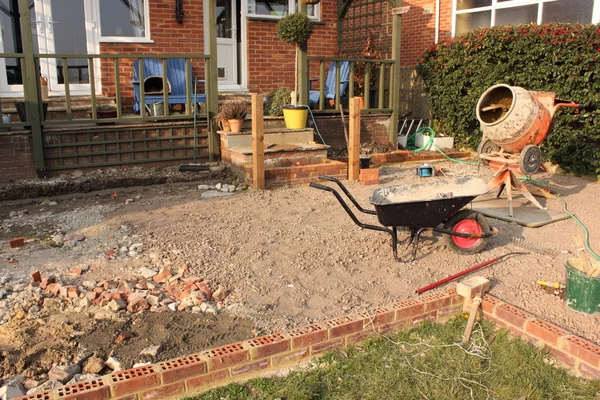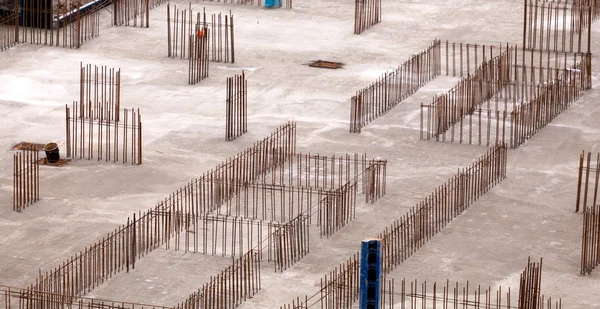Stock image Base Slab
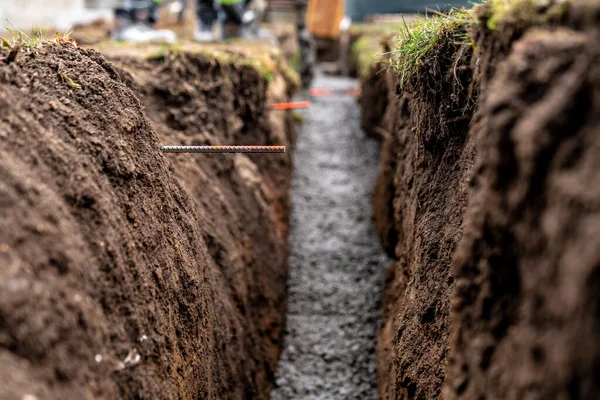
Concrete Foundations. Construction Of A Family House. High Quality Photo
Image, 13.1MB, 6613 × 4409 jpg

Slab-on-grade Foundation On Construction Site. Monolithic Slabs Are Foundation Systems Constructed As One Single Concrete Pour That Consists Of A Concrete Slab.
Image, 10.02MB, 4200 × 2800 jpg
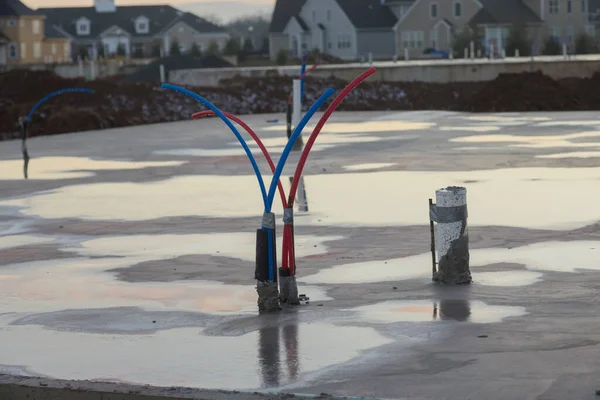
Plumbing Pipes Coming Out Of Concrete Slab In Foundation To New House Residential Construction
Image, 8.22MB, 5500 × 3668 jpg
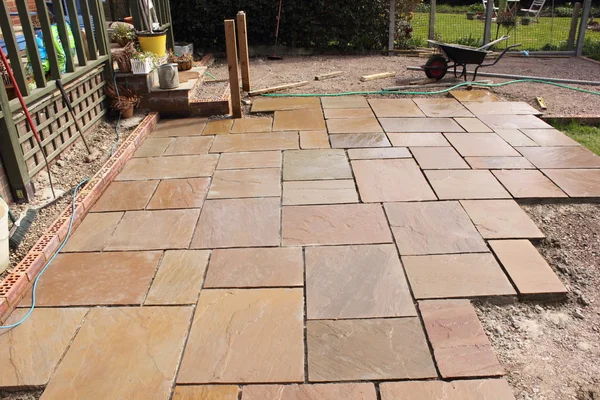
The Construction And Building Of A Natural Stone Patio In An English Garden
Image, 14.03MB, 5184 × 3456 jpg
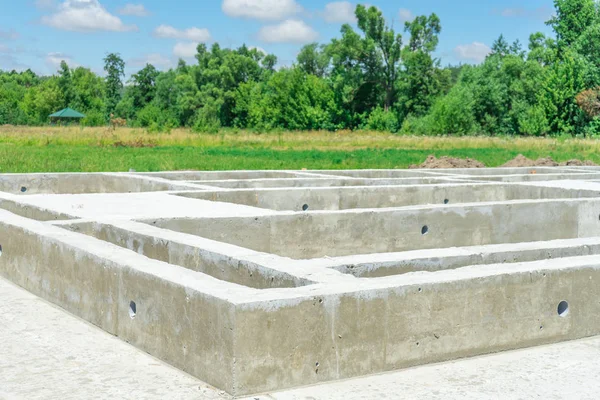
Production Of The Concrete Base Under The House With Use Of A Removable Timbering.
Image, 11.75MB, 6000 × 4000 jpg

View Of The Pavement Construction Site, Concrete Slabs And The Prepared Gravel Base
Image, 19.67MB, 6639 × 4426 jpg

A Foundation For A Newly Poured Slab For A Garage Has Sill Plate Or Sole Plate Placed On The Length Of The Concrete Slab
Image, 7.5MB, 6000 × 4000 jpg

A Foundation For A Newly Poured Slab For A Garage Has Sill Plate Or Sole Plate Placed On The Corner By The Future Door Opening.
Image, 11.26MB, 6000 × 4000 jpg

Poured Reinforced Cement Slab Foundation. Isolated Cg Industrial 3D Rendering
Image, 8.53MB, 7680 × 4320 jpg
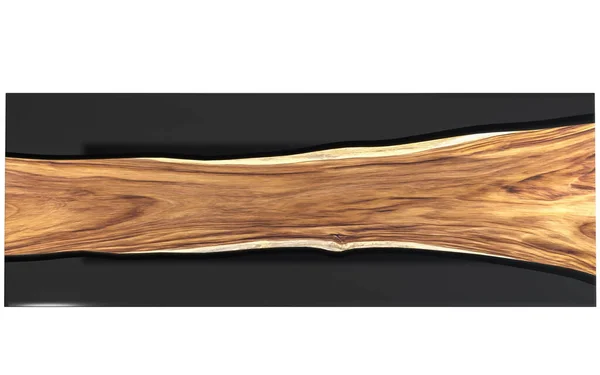
Live Edge Wooden Table With Black Epoxy Resin On A White Background. Isolated. 3D Rendering
Image, 3.16MB, 4600 × 2875 jpg
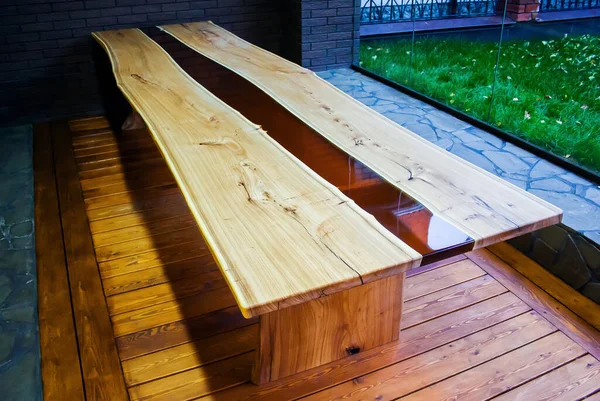
Large Long Wooden Table With Epoxy Fill In The Evening In A Modern Loft Style Home Interior. View From Above. Soft Focus
Image, 10.12MB, 3946 × 2638 jpg
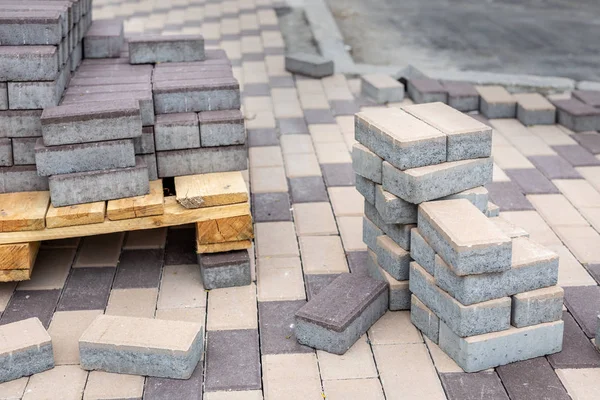
Row Of Stacks Of Gray Pavement Slab On Wooden Base . Concrete Stone Paving Flag. Public Pedestrian Area Renovation. Lamdcaping And Renovation Of Walkway Zone In City Park
Image, 9.54MB, 5103 × 3402 jpg
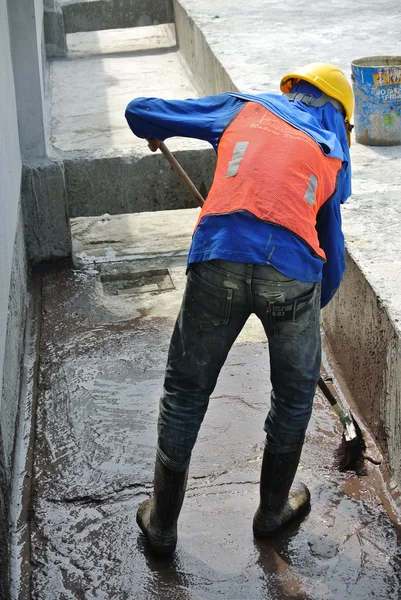
A Construction Worker Apply Layer Of Waterproofing At The Building Roof Slab Surface
Image, 6.34MB, 2441 × 3647 jpg
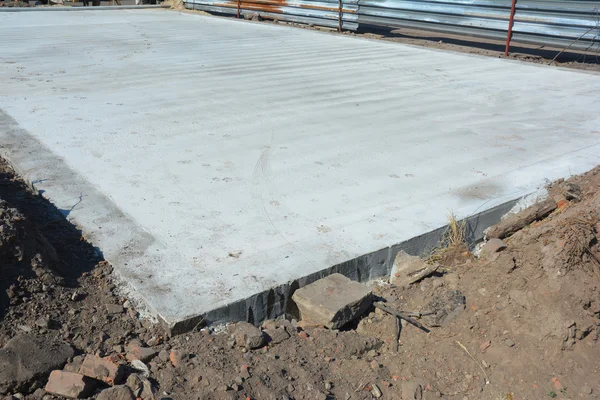
Slab-on-grade Foundation. Monolithic Slabs Are Foundation Systems Constructed As One Single Concrete Pour That Consists Of A Concrete Slab. Types Of Foundations.
Image, 8.1MB, 4000 × 2667 jpg

SELANGOR, MALAYSIA -JULY 7, 2021: Column Stump Formwork That Has Been Installed At The Construction Site. Steel Reinforcement Bars Are Ready To Be Installed And Ready To Be Poured Concrete Into It.
Image, 10.32MB, 4663 × 3497 jpg
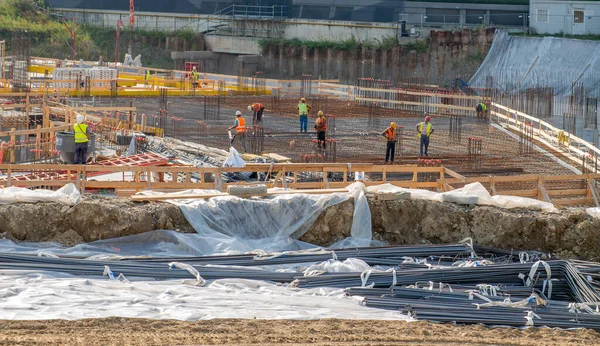
Milan Italy September 8 2020: Construction Workers Preparing The Base With Metal Cages To Be Filled With Concrete Casting
Image, 5.99MB, 5242 × 3022 jpg
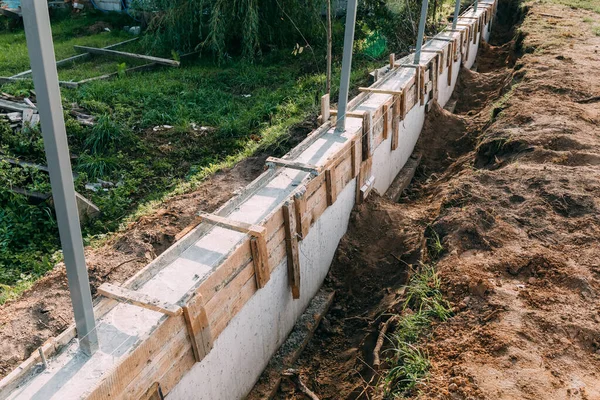
Timber Formwork With Metal Reinforcement With Pour Concrete And Creating A Solid Foundation For A Building Or Fence. Construction Process. Building The Retaining Wall. Side View. Nobody. Copy Space
Image, 9.43MB, 5760 × 3840 jpg
Page 1 >> Next


