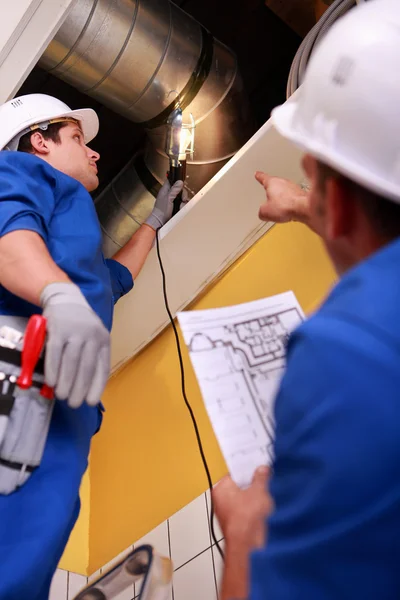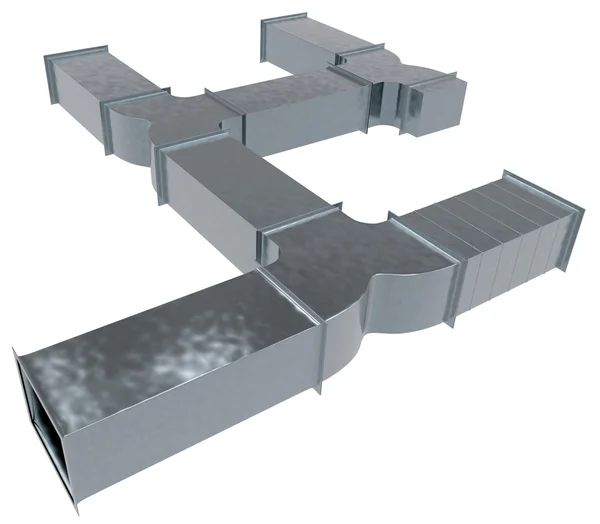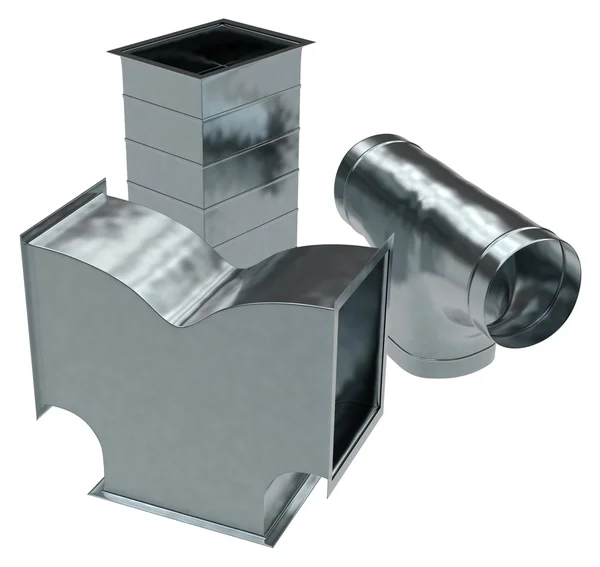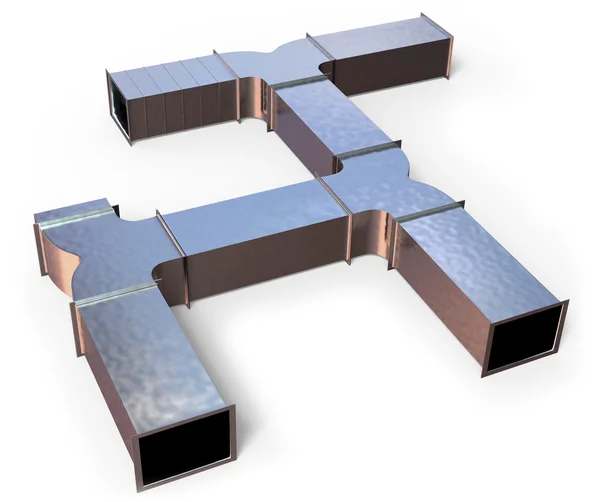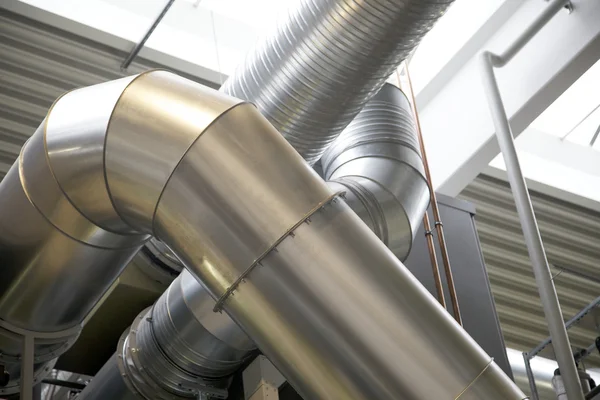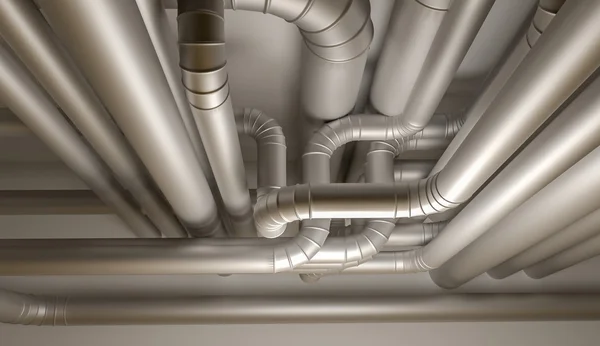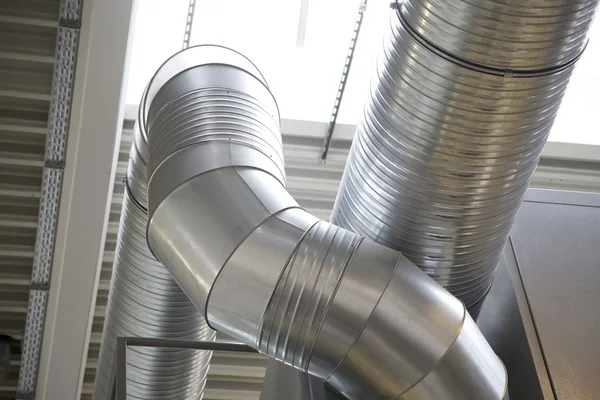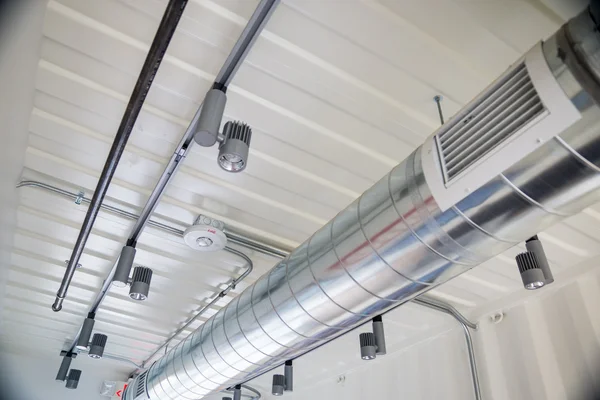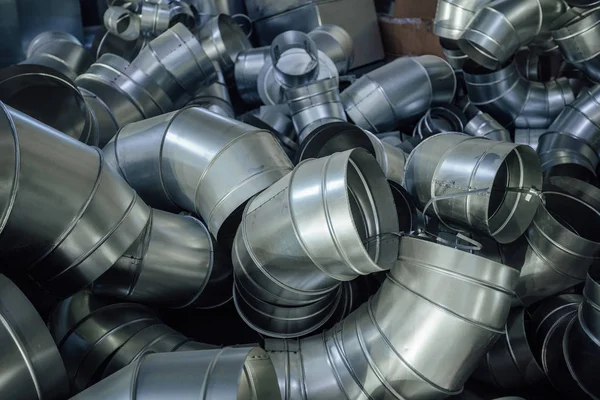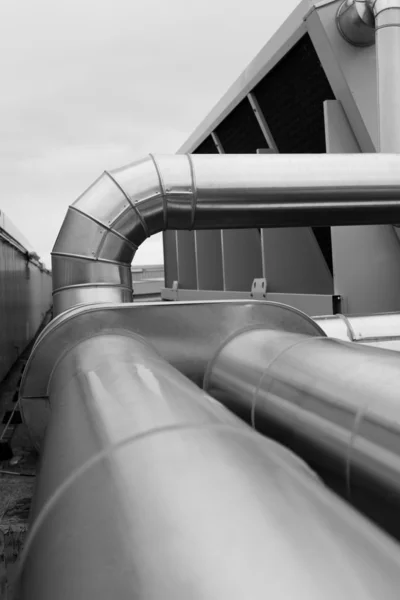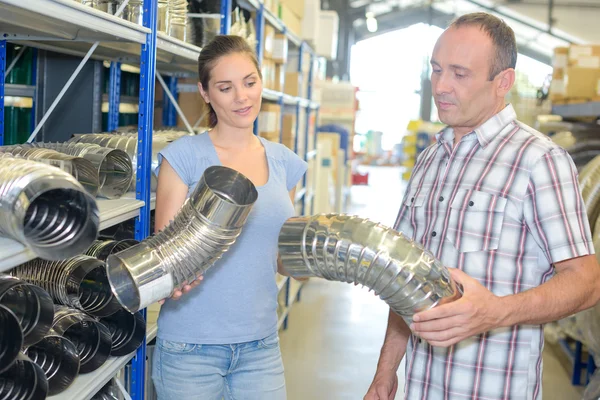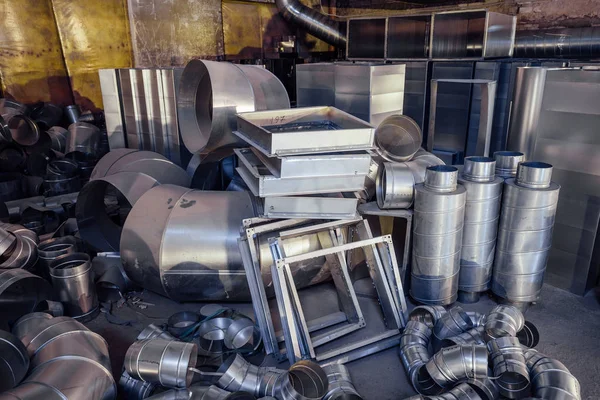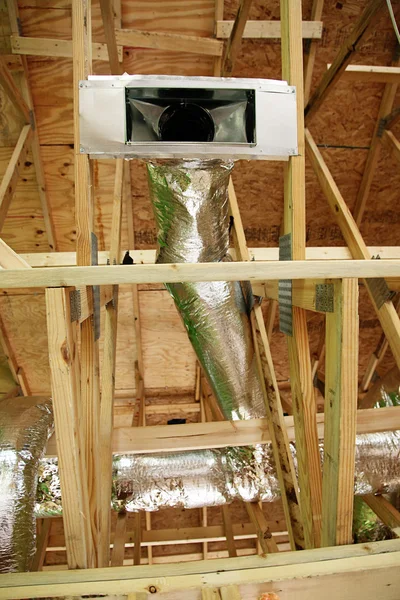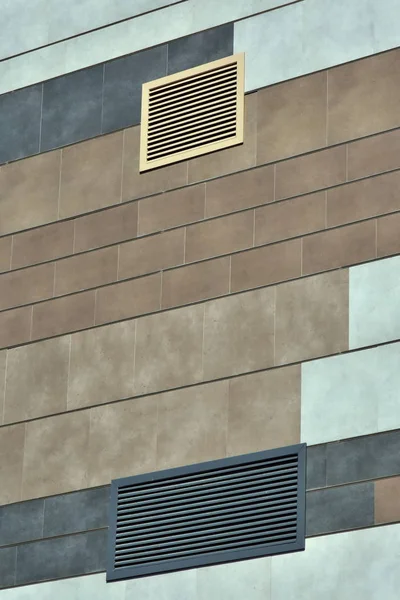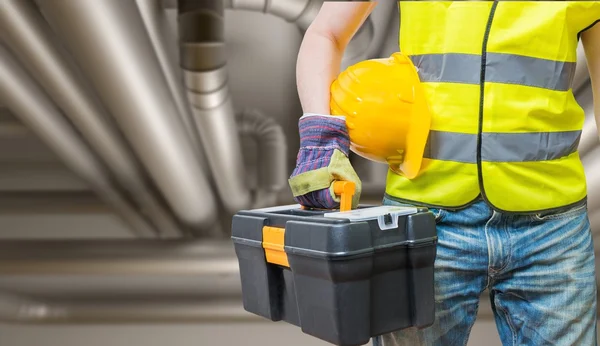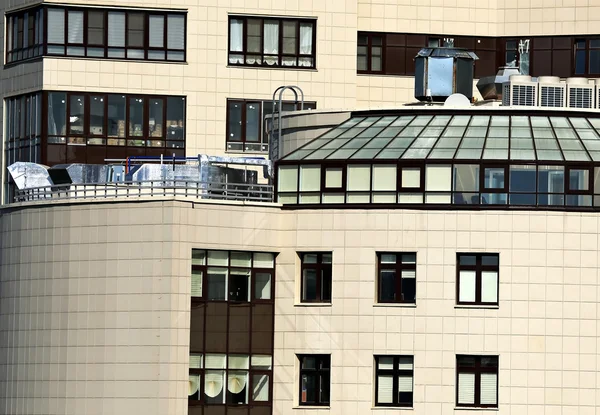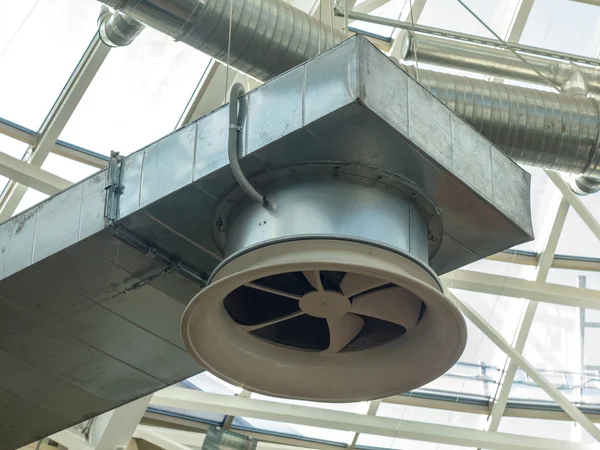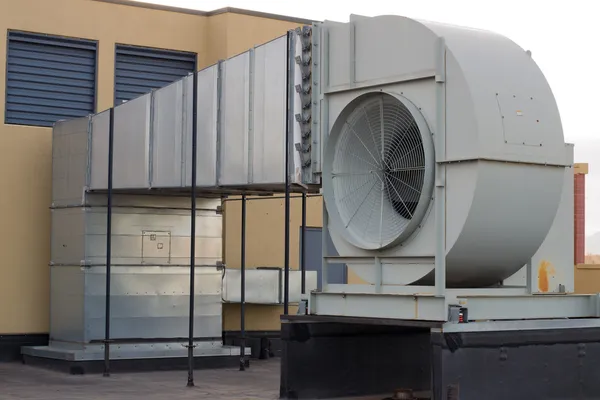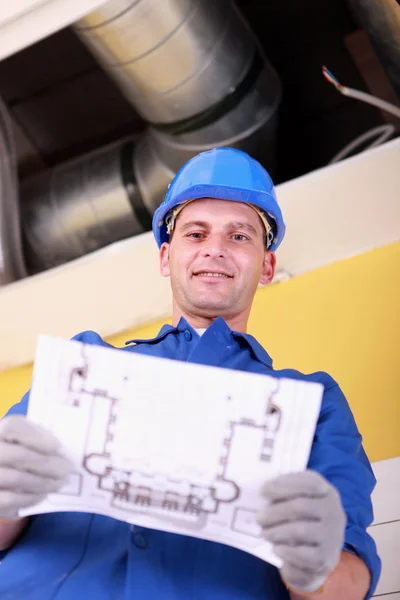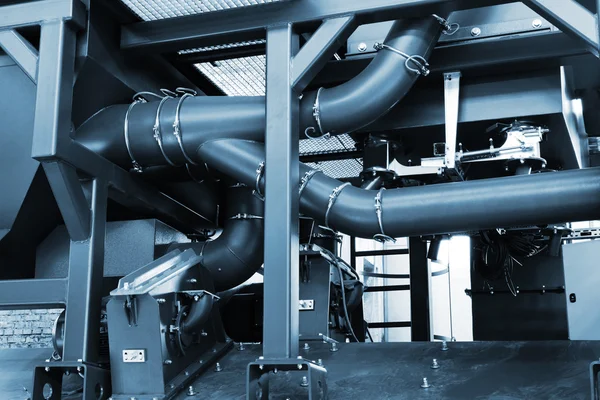Stock image Ductwork

Installation System HVAC Duct Ventilation Pipes In Silver Insulation Of Central Conditioning A Wall
Image, 14.32MB, 5000 × 3333 jpg
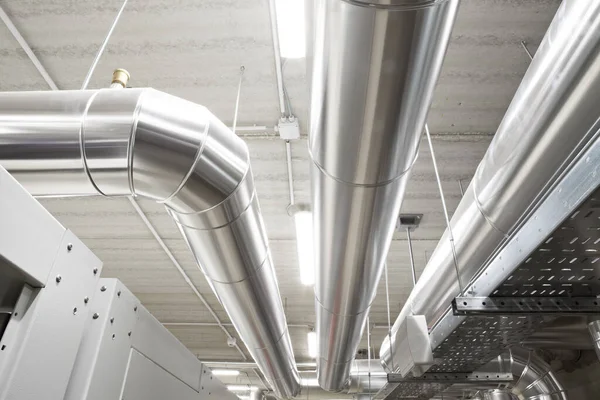
HVAC System Pipes, Handling Heating, Ventilation, Air Conditioning, And Cooling, Are Located On The Ceiling. This Climate Control System Ensures The Comfort Of The Rooms In The Building.
Image, 8.24MB, 5616 × 3744 jpg

The Air Conditioning And Ventilation System Of A Large Industrial Building Is Located On The Roof. Large Metal Pipes For Air Duct, Air Conditioning, Smoke Removal And Ventilation
Image, 9.5MB, 5447 × 3631 jpg
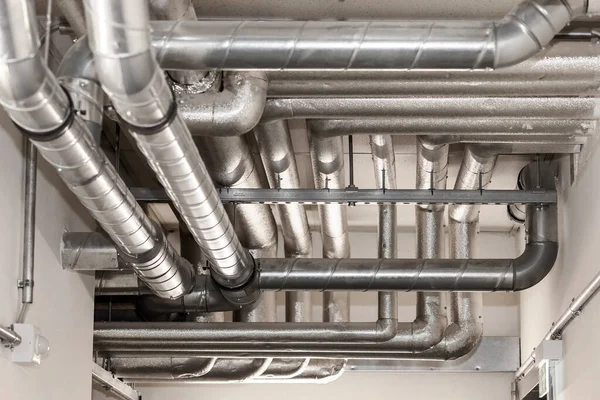
Ventilation Pipes, Ventilation System On Ceiling In Basement. Ducted Pipe System For Ventilation And Air Conditioning In Houses.
Image, 11.33MB, 5392 × 3595 jpg
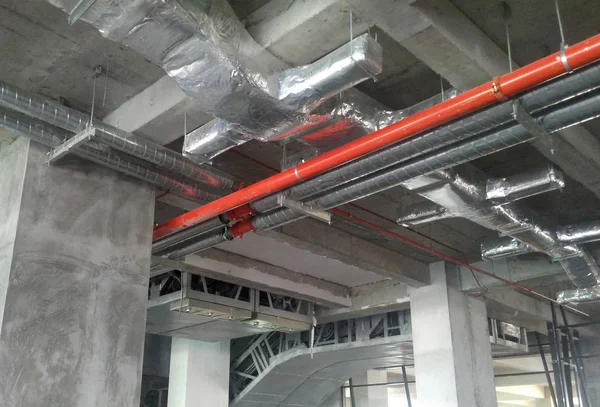
KUALA LUMPUR, MALAYSIA - SEPTEMBER 16, 2017: Air Condition Duct Installed By Construction Workers At The Construction Site
Image, 5.16MB, 3808 × 2589 jpg
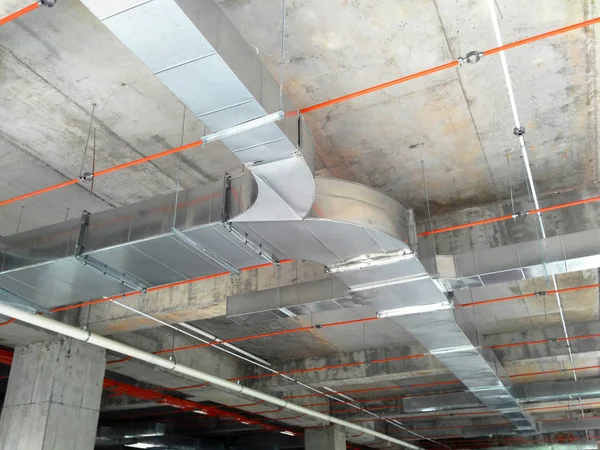
KUALA LUMPUR, MALAYSIA - SEPTEMBER 16, 2017: Air-condition And Ventilation Duct Installed By Construction Workers At The Construction Site. Distribute Cool Air And Control The Temperature.
Image, 5.76MB, 4000 × 3000 jpg

A View Looking Up A Black Painted Steel Fire Escape Adjacent To Weathered And Rusty Ductwork On A Multi Story Brick Building In An Urban Environment Surrounded By Highrise Buildings In Chicago.
Image, 16.25MB, 5304 × 7952 jpg
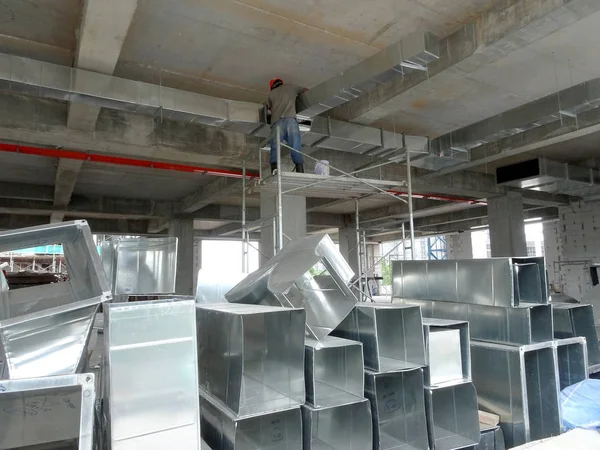
KUALA LUMPUR, MALAYSIA - SEPTEMBER 16, 2017: Air-condition And Ventilation Duct Installed By Construction Workers At The Construction Site. Distribute Cool Air And Control The Temperature.
Image, 10.61MB, 4896 × 3672 jpg

HVAC Technician Is Working On A Roof Of New Industrial Building. Close-up View Of The Young Technician Repairing An Air Duct With The Angle Grinder. HVAC Worker Cutting Ductwork With An Angle Grinder.
Image, 12.67MB, 5680 × 4016 jpg

Suspended Cassette Ceiling With Lattice. Set For A Modular Ceiling - Lamps And Ventilation Grids. Isolated Seamless Texture On White Background. Top View. 3D Rendering.
Image, 7.3MB, 5181 × 3147 jpg
Page 1 >> Next


