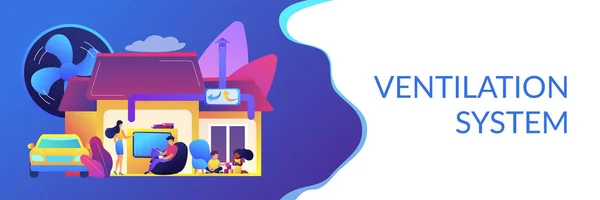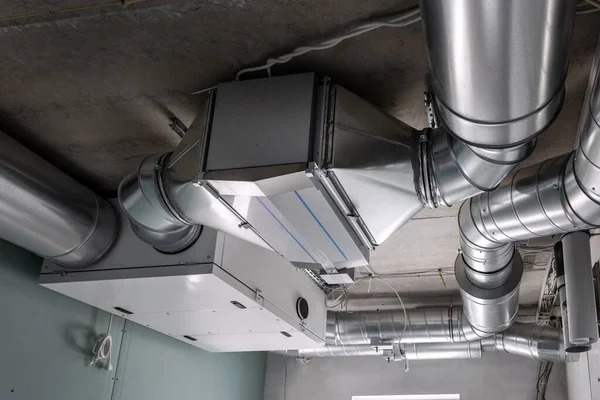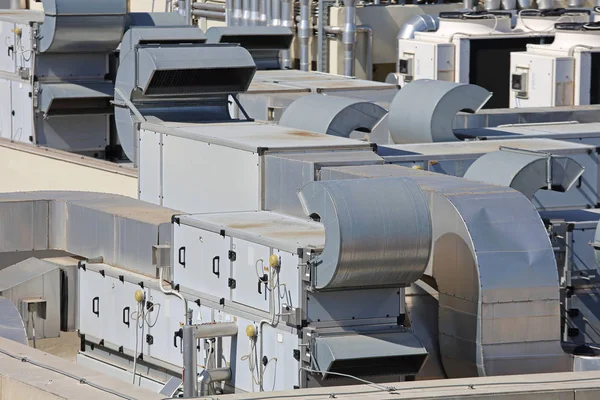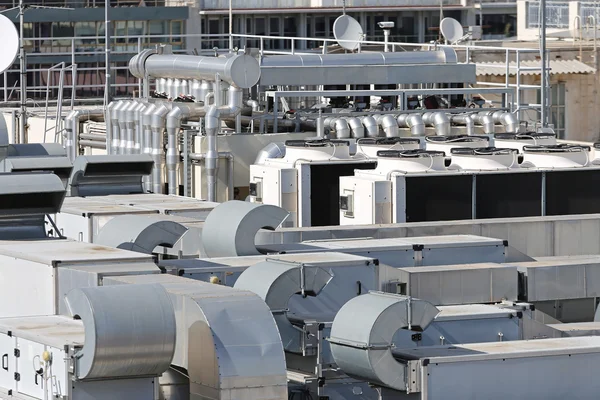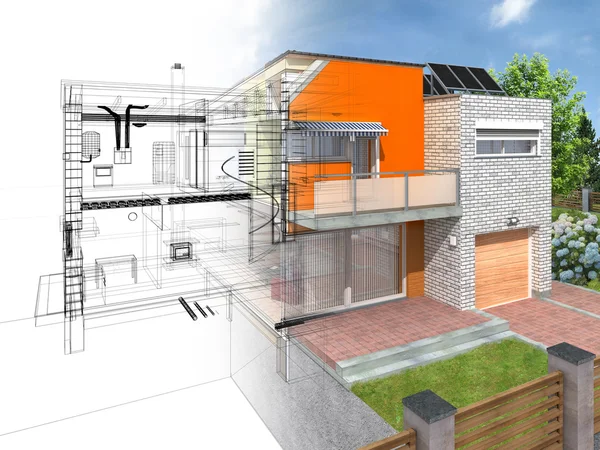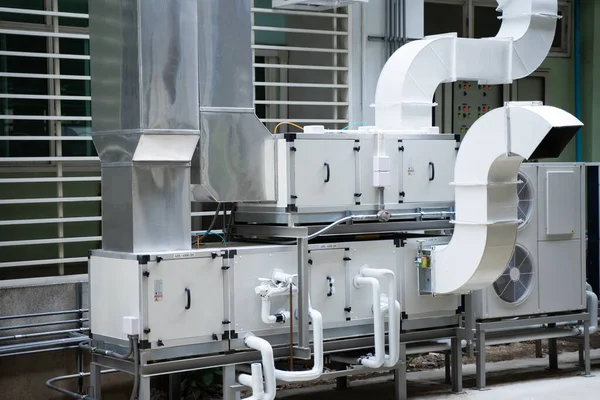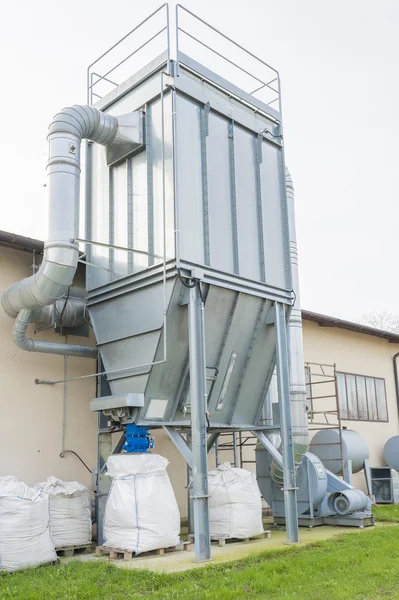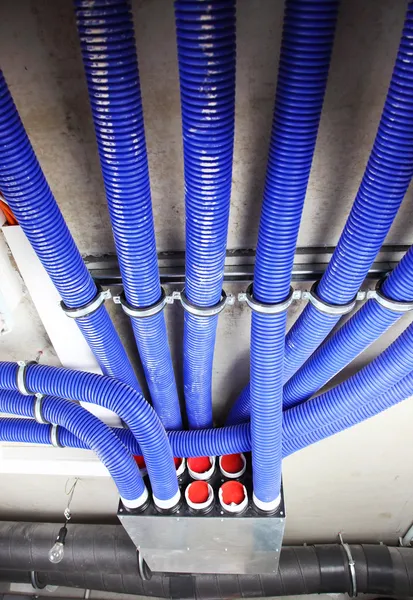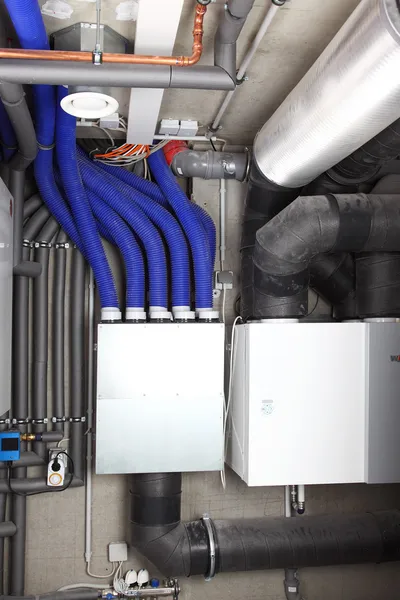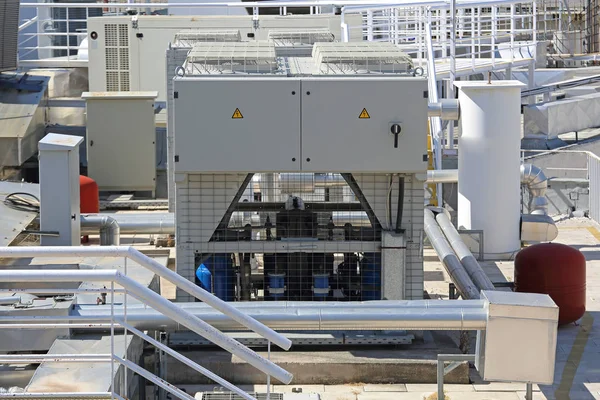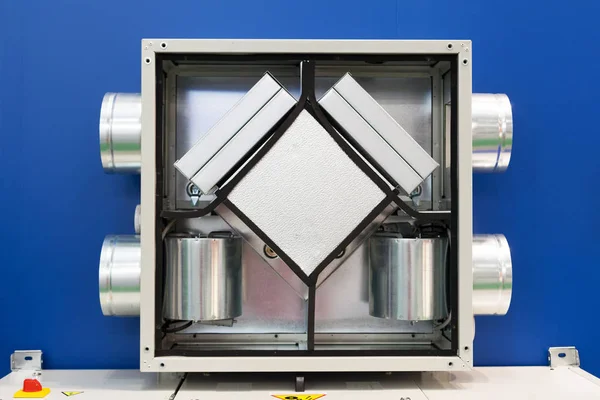Stock image Energy Recovery Ventilation

Female Hand By Remote Control Turning On Ventilation System As A Recuperator For Fresh Indoor Air Quality
Image, 6.93MB, 5000 × 3333 jpg
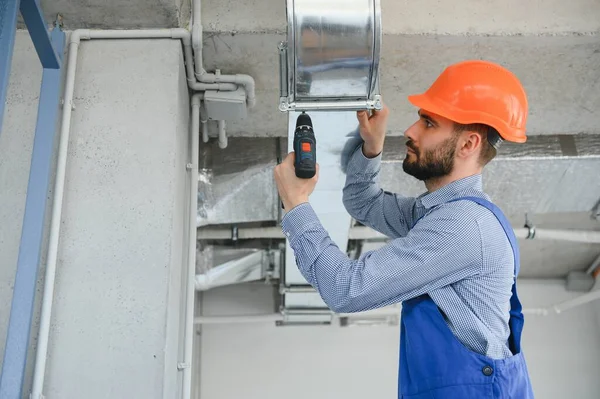
Hvac Engineer Install Heat Recovery Ventilation System For New House. Copy Space,
Image, 8.03MB, 5848 × 3891 jpg
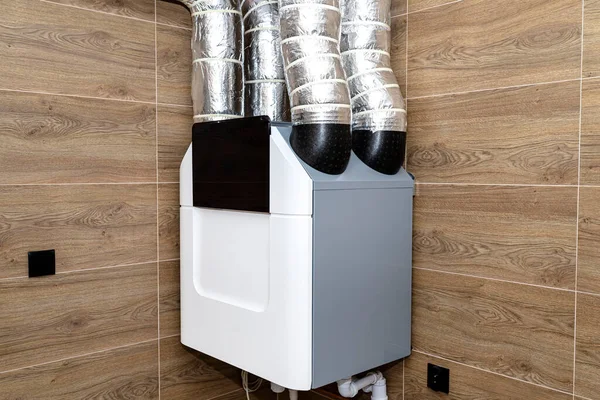
Home Mechanical Ventilation With Heat Recovery Hanging On The Wall In A Modern Gas Boiler Room With Brown Ceramic Tiles Imitating Wood.
Image, 12.03MB, 6016 × 4016 jpg
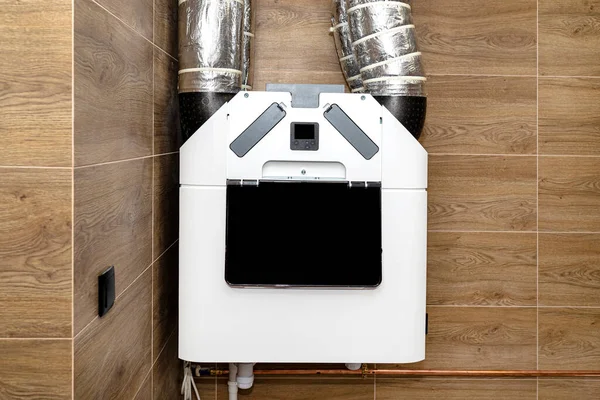
Home Mechanical Ventilation With Heat Recovery Hanging On The Wall In A Modern Gas Boiler Room With Brown Ceramic Tiles Imitating Wood.
Image, 14.72MB, 6016 × 4016 jpg

Heat Recovery Ventilation System Installation In New House. Air Filtration
Image, 10.63MB, 7500 × 5000 jpg
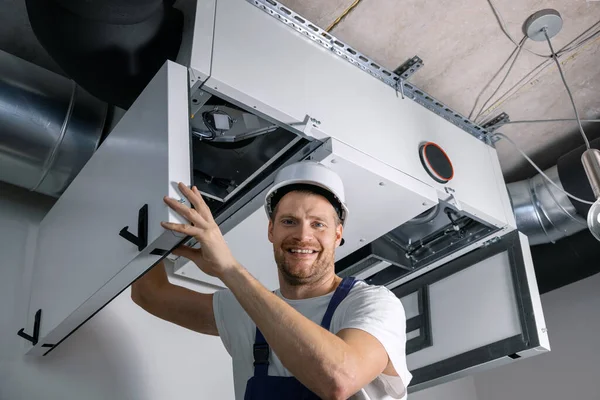
Smiling Hvac Technician At Work. Ventilation, Heating System Maintenance And Repair
Image, 11.71MB, 8192 × 5464 jpg

Female Hand By Remote Control Turning On Ventilation System As A Recuperator For Fresh Indoor Air Quality
Image, 5.76MB, 5000 × 3333 jpg
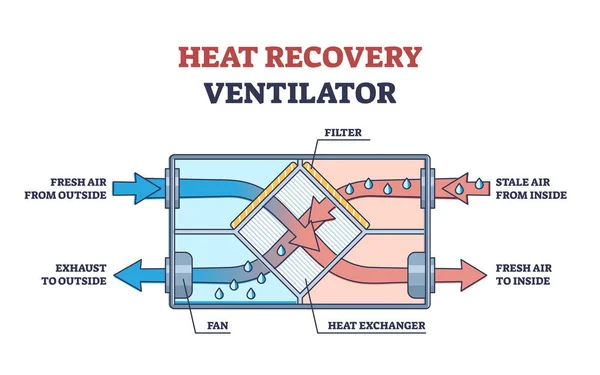
Heat Recovery Ventilator As Indoor Air Temperature Usage Outline Diagram
Vector, 5.45MB, 5500 × 3438 eps
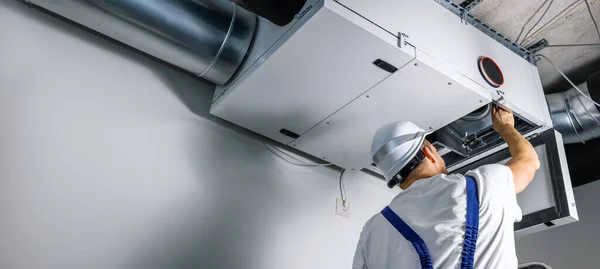
Hvac Engineer Install Heat Recovery Ventilation System For New House. Copy Space
Image, 7.85MB, 8190 × 3680 jpg
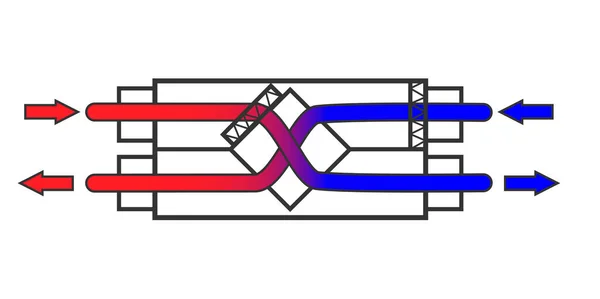
A Simple Diagram Of A Ventilation System Recuperator. The Scheme Of Air Recovery In The House. Vector Illustration
Vector, 0.57MB, 6011 × 3000 eps

Ventilation System And Chiller On The Roof Of An Industrial Building (monobloc)
Image, 8.37MB, 3610 × 2708 jpg

Ventilation System And Chiller On The Roof Of An Industrial Building (monobloc)
Image, 10.58MB, 3834 × 2876 jpg
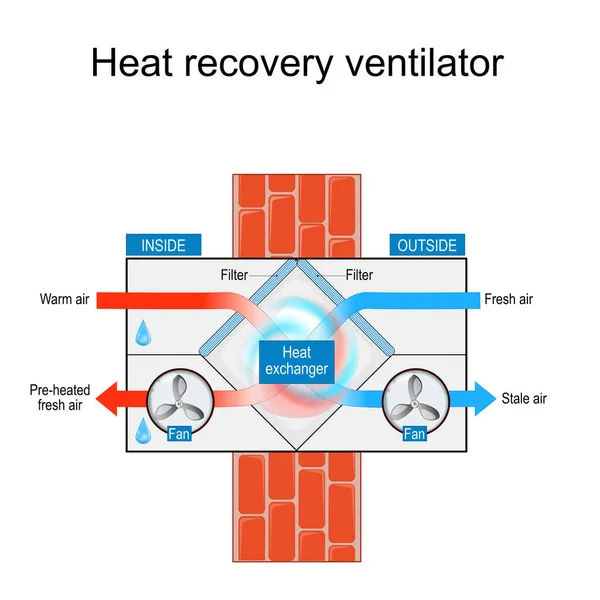
Structure Of Heat Or Energy Recovery Ventilator. Cross Section Of A HRV. Air Exchange System. Vector Illustration
Vector, 12.49MB, 4444 × 4444 eps

Air Intake And Exhaust In The Wall Of A Single Family House For Mechanical Ventilation With Heat Recovery, Secured With A Metal Grill With Mesh.
Image, 11.38MB, 6016 × 4016 jpg
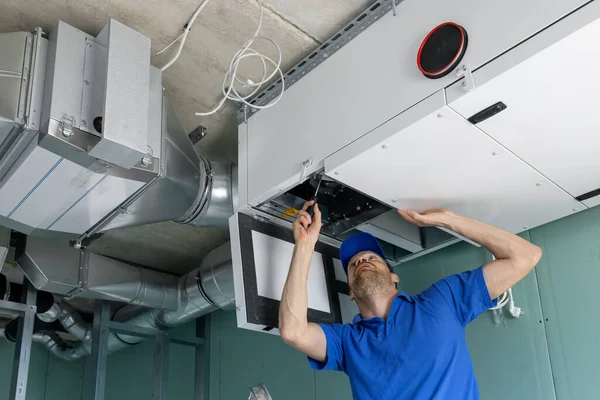
Hvac Technician Install Ducted Heat Recovery Ventilation System With Recuperation
Image, 9.46MB, 6500 × 4335 jpg
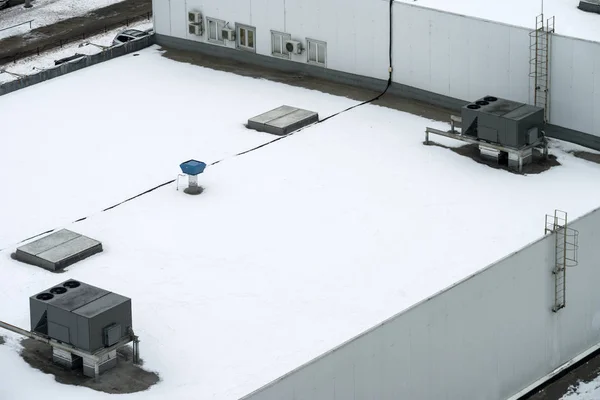
The External Units Of The Commercial Air Conditioning And Ventilation Systems Are Installed On The Roof Of An Industrial Building. Winter Photo.
Image, 17.08MB, 7360 × 4912 jpg
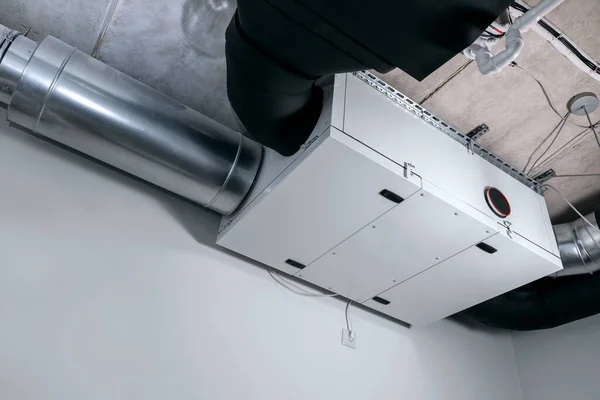
Modern Heat Recovery Ventilation System Mounted On Ceiling In House Service Room. Recuperator
Image, 13.38MB, 8192 × 5464 jpg
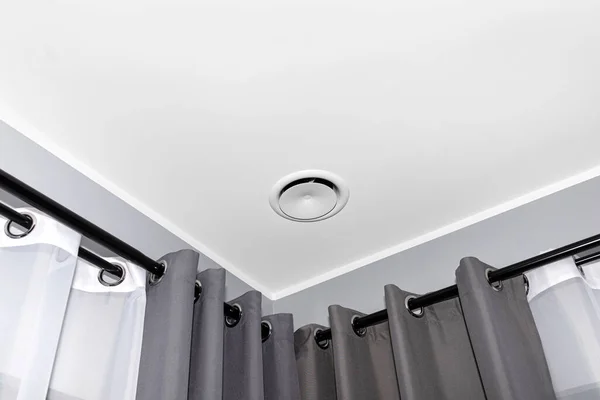
Domestic Mechanical Ventilation With Heat Recovery, A Visible Blowing Anemostat On The Ceiling In The Room, Gray Wall
Image, 10.85MB, 6016 × 4016 jpg

Air Intake And Exhaust In The Wall Of A Single Family House For Mechanical Ventilation With Heat Recovery, Secured With A Metal Grill With Mesh.
Image, 14.52MB, 6016 × 4016 jpg

The External Units Of The Commercial Air Conditioning And Ventilation Systems Are Installed On The Roof Of An Industrial Building.
Image, 15.31MB, 7360 × 4305 jpg
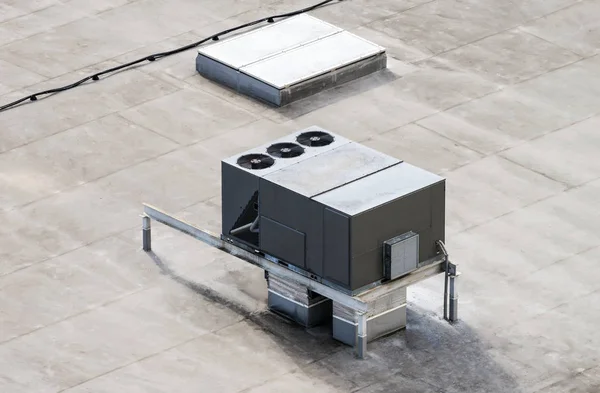
The External Units Of The Commercial Air Conditioning And Ventilation Systems Are Installed On The Roof Of An Industrial Building.
Image, 16.94MB, 7255 × 4762 jpg

Home Energy Recovery Ventilation, Visible System Of Green Flexible Pipes For Air Transport, Spread Over The Roof Trusses With Visible Rock Wool.
Image, 17.74MB, 6016 × 4016 jpg
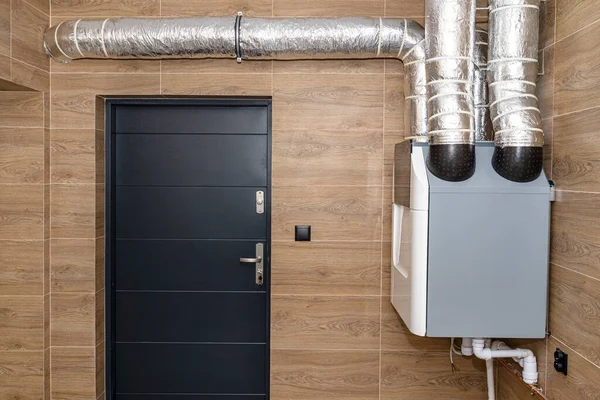
Home Mechanical Ventilation With Heat Recovery Hanging On The Wall In A Modern Gas Boiler Room With Brown Ceramic Tiles Imitating Wood.
Image, 10.28MB, 6016 × 4016 jpg
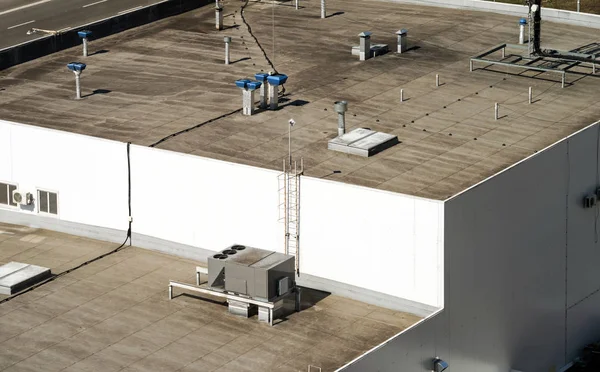
Fragment Of The Roof Of A Commercial Building With A External Units Of The Commercial Air Conditioning And Ventilation Systems.
Image, 13.49MB, 6862 × 4258 jpg
Page 1 >> Next


