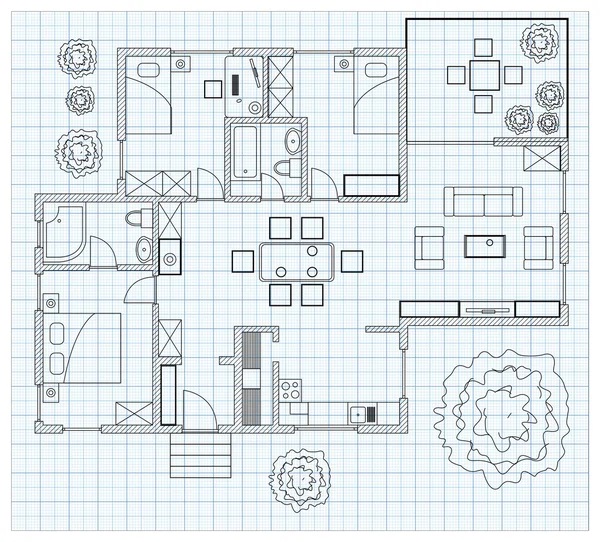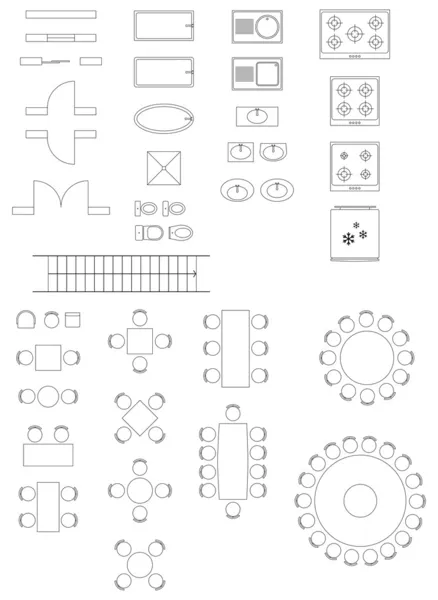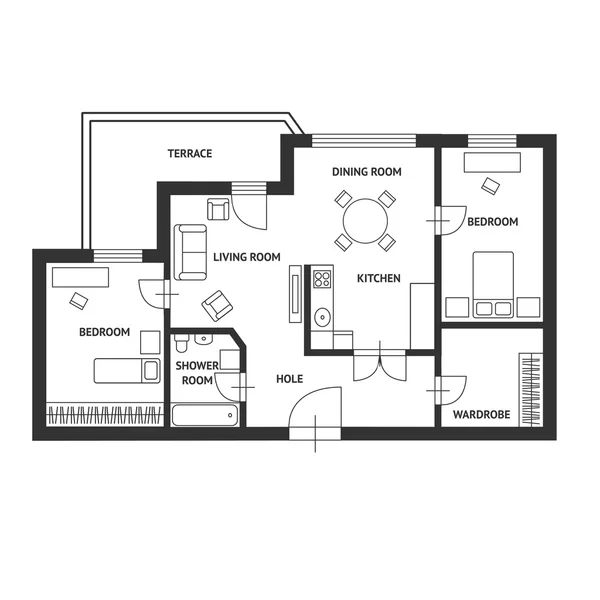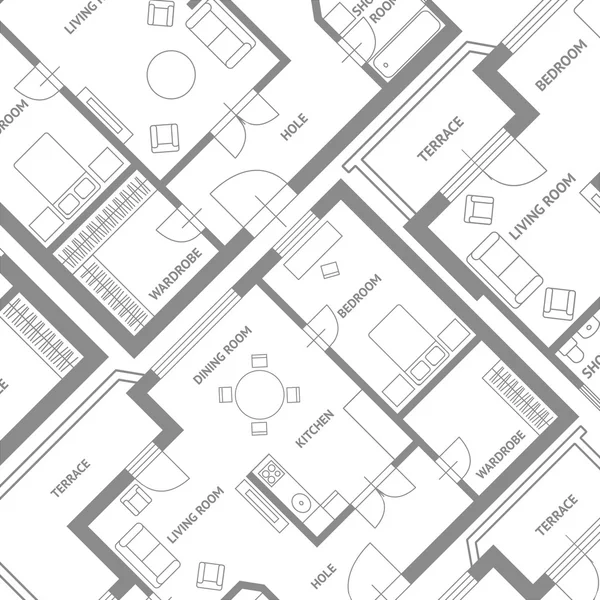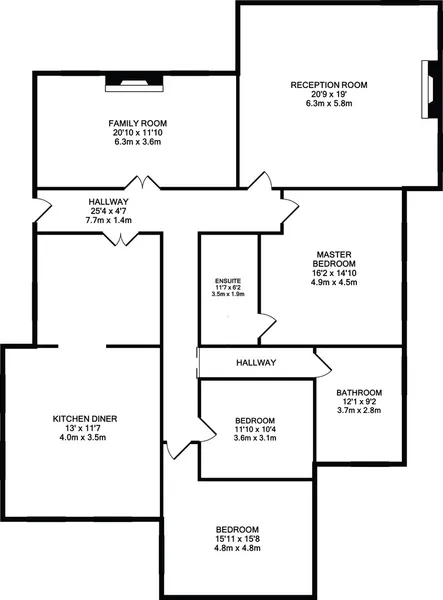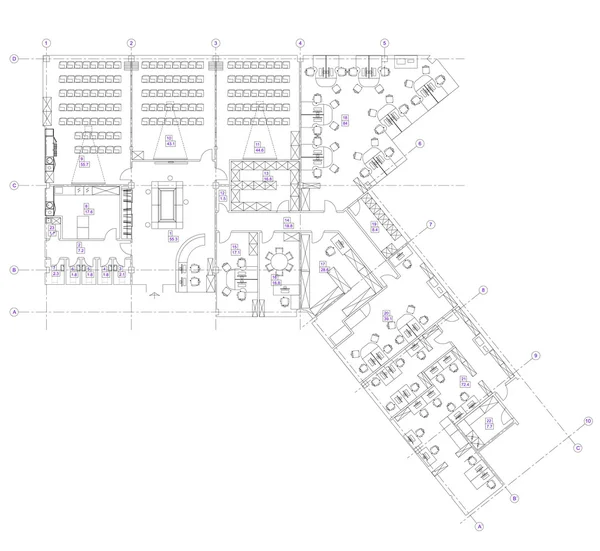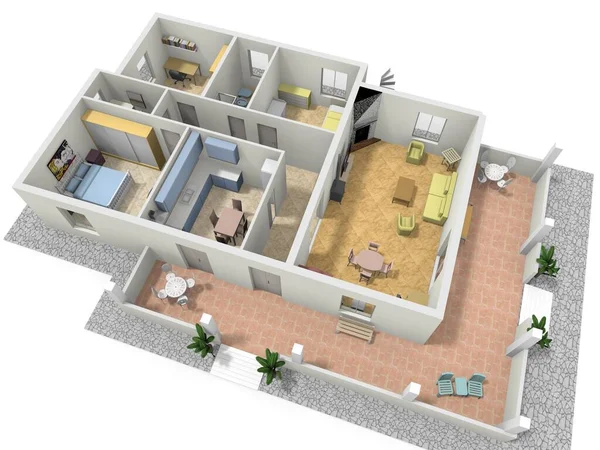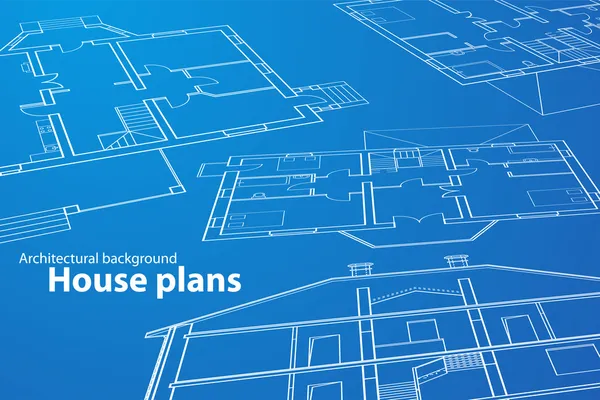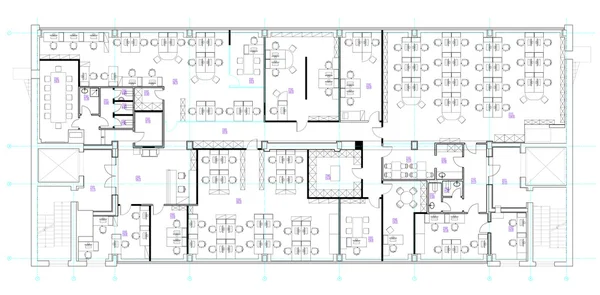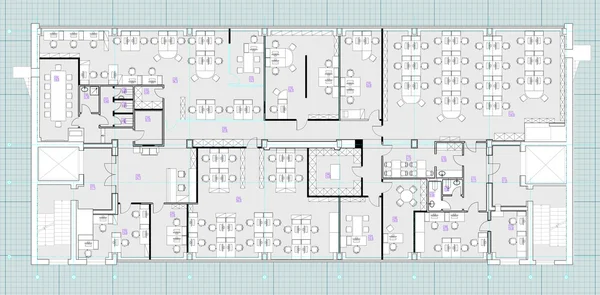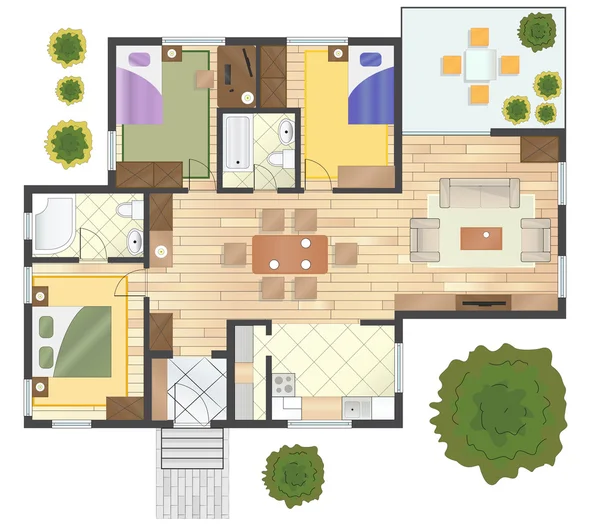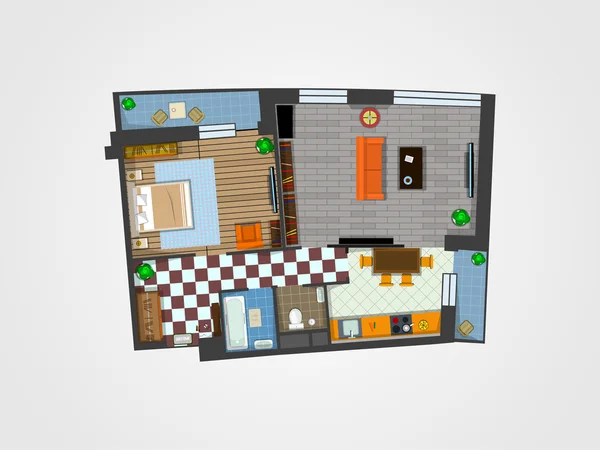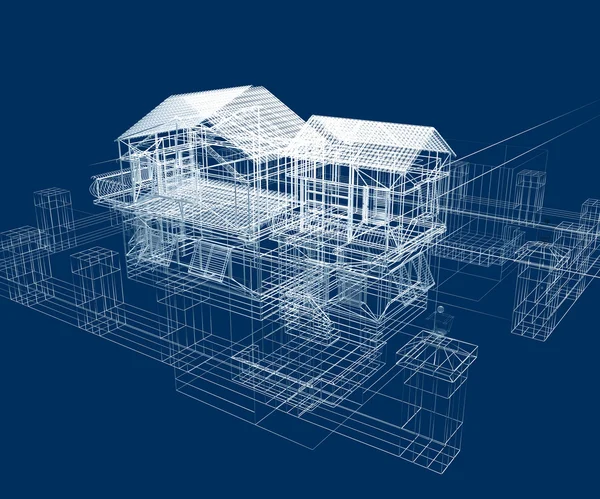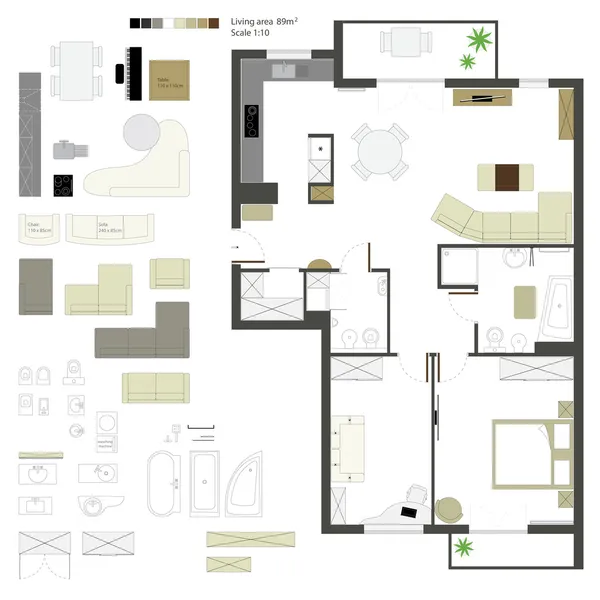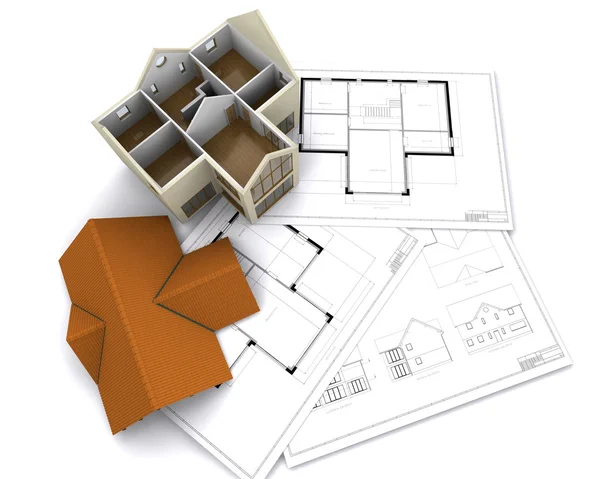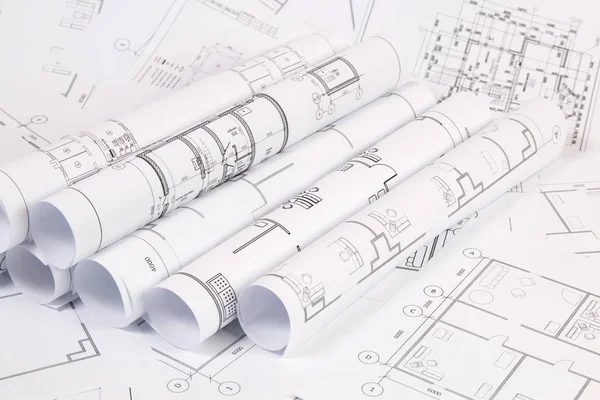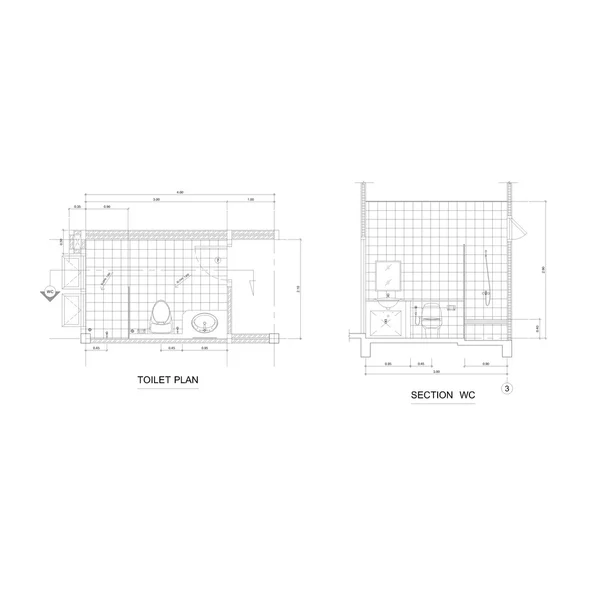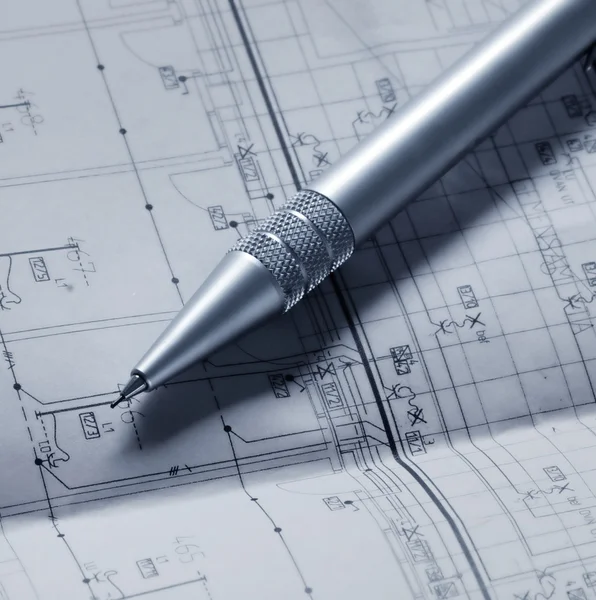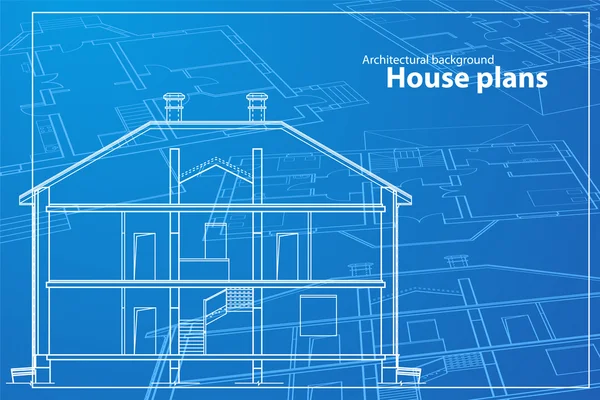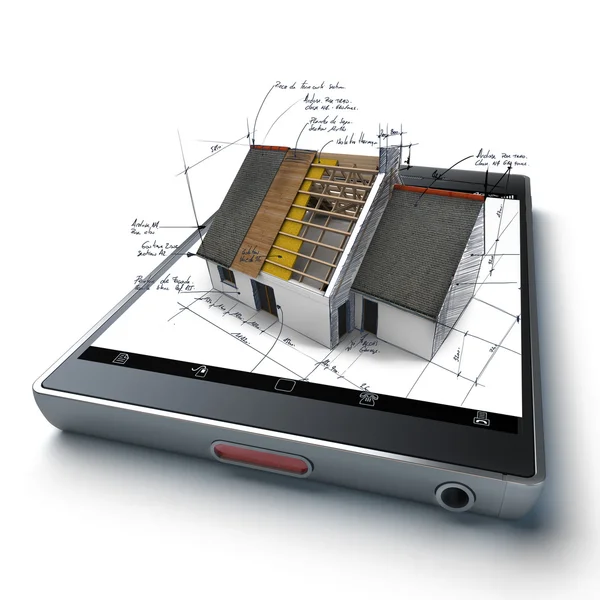Stock image Floorplan
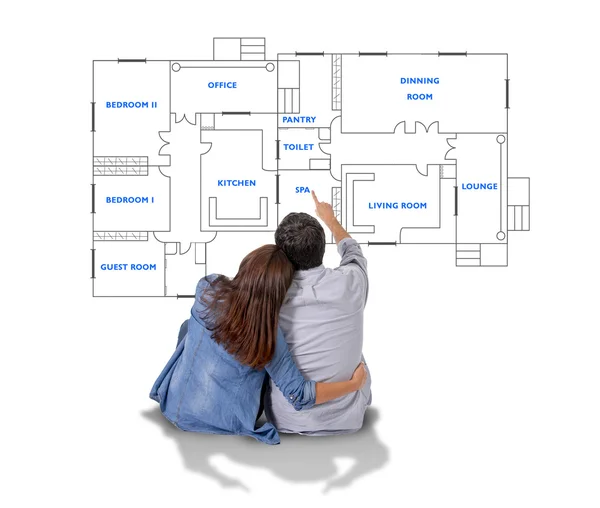
Young Couple Dreaming And Imaging Their New House In Real State Concept
Image, 5.67MB, 7488 × 6343 jpg

Black And White Architectural Plan Of A House. Layout Of The Apartment With The Furniture In The Drawing View. With Kitchen And Toilet, Living Room And Bedroom. Vector Isolated.
Vector, 1.95MB, 4167 × 4167 eps

Architectural Plan Of The House. Professional Layout With Furniture In The Form Of A Drawing. With Kitchen, Bedrooms, Living Room, Dining Room, Bathroom And Barbecue Area. Floor Plan, Interior Design. Top View Blueprint
Image, 1.92MB, 7500 × 5000 jpg

Modern Detailed Floor Plan For Apartment With Furniture. Top View Of Apartment. Vector Flat Projection.
Vector, 2.04MB, 4300 × 3909 eps
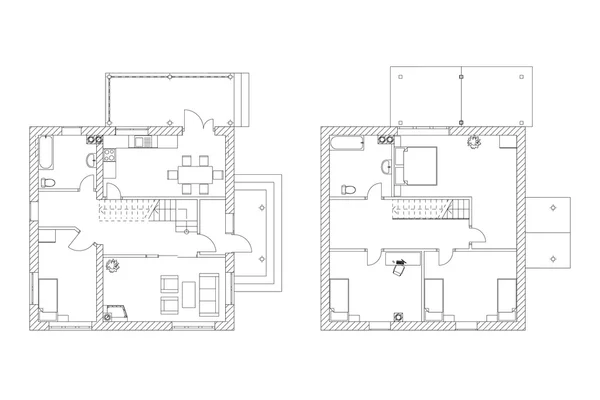
Black And White Floor Plans Of A Modern Apartment. Vector Interior Design. Architectural Bsckground.
Vector, 1.56MB, 5000 × 3333 eps

Black And White Architectural Plan Of A House. Layout Of The Apartment With The Furniture In The Drawing View. With Kitchen And Bathroom, Living Room And Bedroom.
Vector, 1.81MB, 4167 × 4167 eps

Black And White Architectural Plan Of A House. Layout Of The Apartment With The Furniture In The Drawing View. With Kitchen And Bathroom, Living Room And Bedroom.
Vector, 1.58MB, 4167 × 3611 eps
House Plan Simple Flat Icon. Vector Illustration On White Background.
Vector, 2.68MB, 7000 × 7000 eps
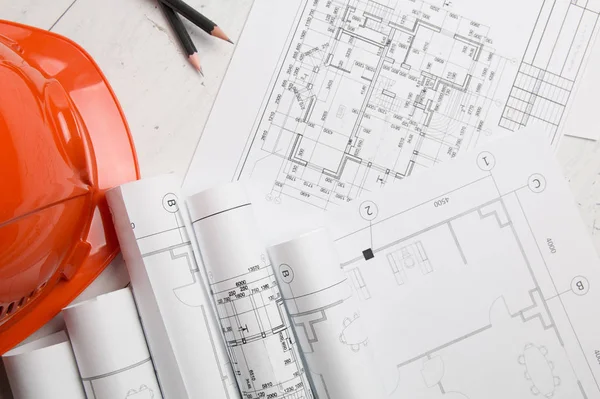
Architectural Plan. Engineering House Drawings, Helmet, Pencilsand Blueprints.
Image, 6.55MB, 5132 × 3419 jpg
Page 1 >> Next

