Stock image Foundation Sealer

Workers Carry Out Waterproofing Of The Foundation For The Construction Of A Wooden House. Copy Paste.
Image, 13.63MB, 6000 × 4000 jpg
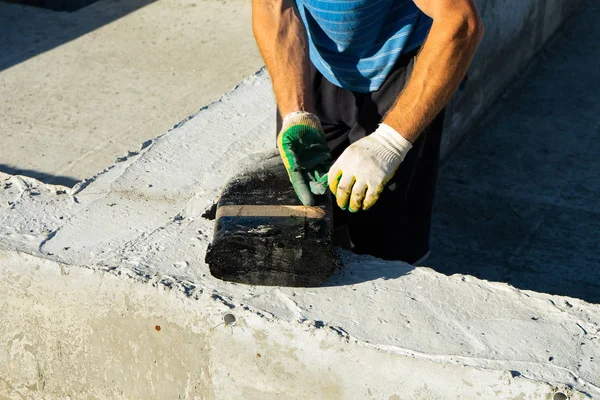
Workers Carry Out Waterproofing Of The Foundation For The Construction Of A Wooden House. Copy Paste.
Image, 13.72MB, 6000 × 4000 jpg
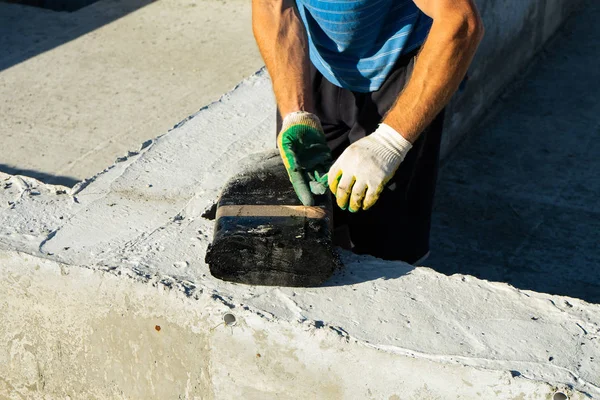
Workers Carry Out Waterproofing Of The Foundation For The Construction Of A Wooden House. Copy Paste.
Image, 13.72MB, 6000 × 4000 jpg
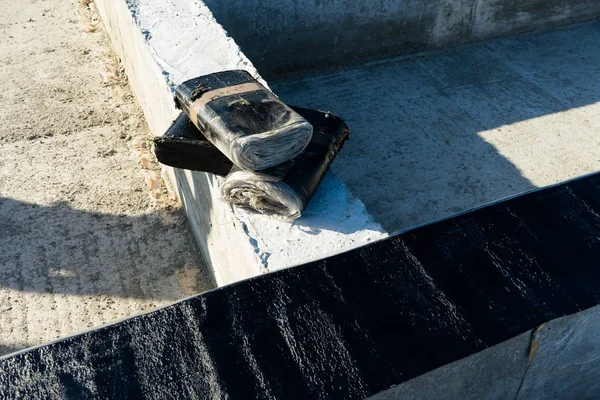
Workers Carry Out Waterproofing Of The Foundation For The Construction Of A Wooden House. Copy Paste.
Image, 13.74MB, 6000 × 4000 jpg
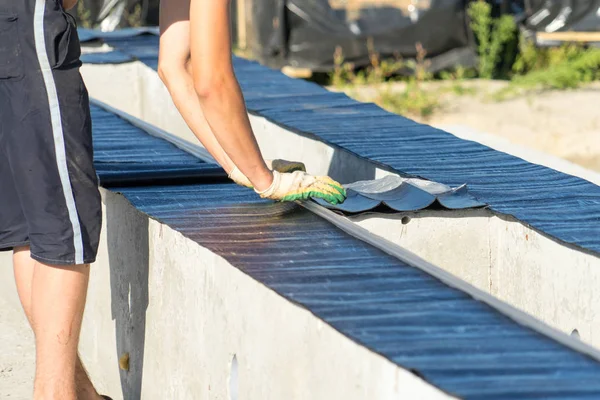
Waterproofing Of The Foundation For The Construction Of A House Made Of Wood.
Image, 8.83MB, 5580 × 3720 jpg
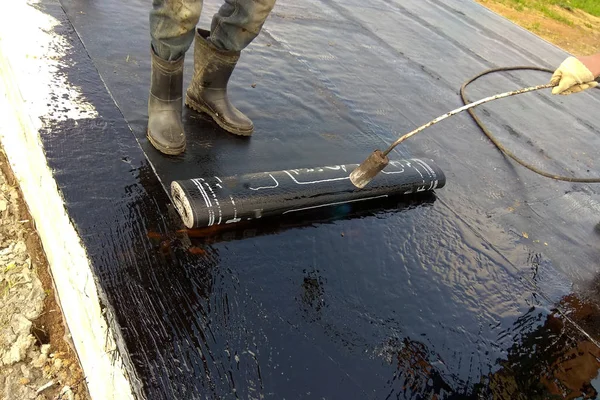
Professional Installation Of Waterproofing On The Concrete Foundation Two Worker At Construction Site.
Image, 6.84MB, 4160 × 2773 jpg
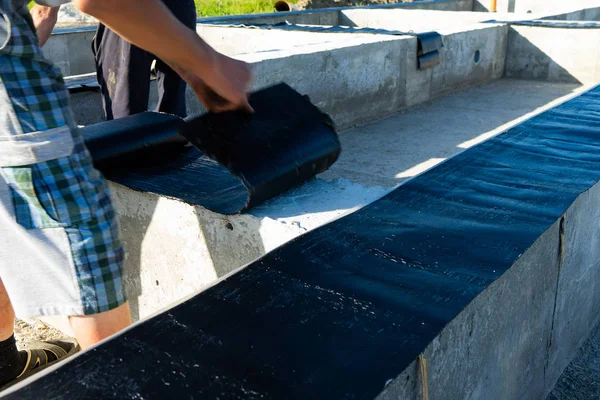
Workers Carry Out Waterproofing Of The Foundation For The Construction Of A Wooden House. Copy Paste.
Image, 12.11MB, 6000 × 4000 jpg
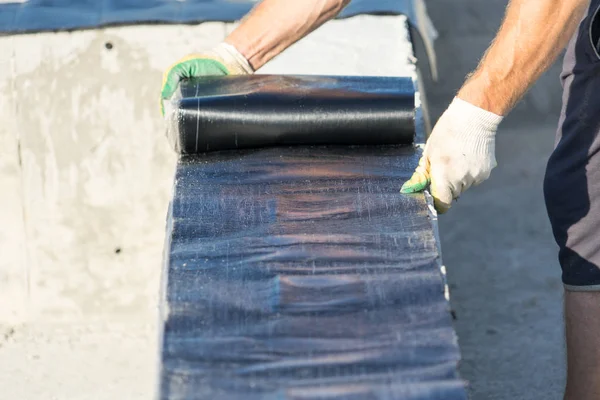
Waterproofing Of The Foundation For The Construction Of A House Made Of Wood.
Image, 9.31MB, 6000 × 4000 jpg
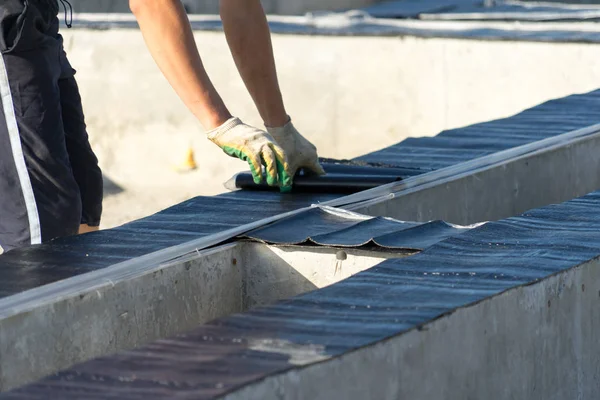
Waterproofing Of The Foundation For The Construction Of A House Made Of Wood.
Image, 9.54MB, 6000 × 4000 jpg
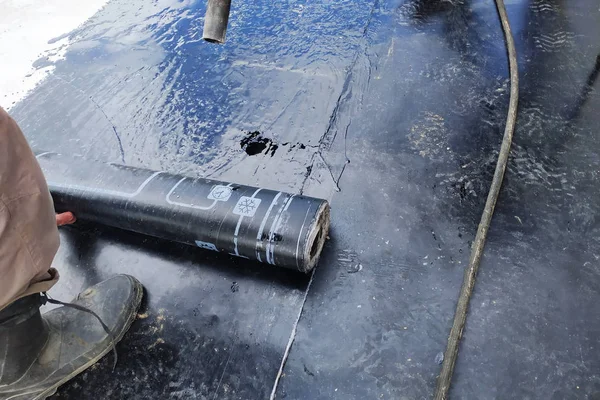
Isolation And Waterproofing Of The Foundation Of The Building On The Territory Of The Cottage Settlement Construction.
Image, 6.06MB, 4000 × 2666 jpg
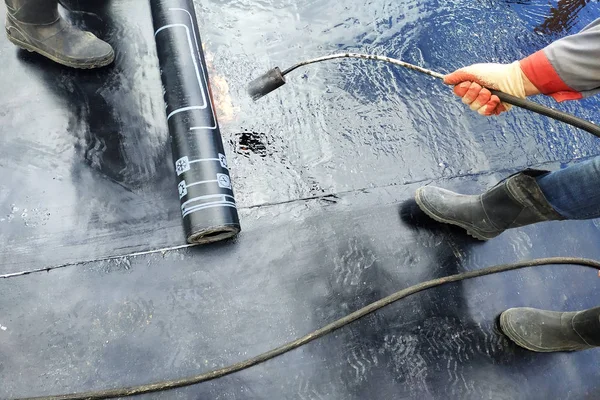
Professional Installation Of Waterproofing On The Concrete Foundation Two Worker At Construction Site.
Image, 7.55MB, 4000 × 2666 jpg

Close Up For Worker Hands In White Protective Gloves Cutting A Black Sheet Of Ruberoid With A Technical Cutter. Clip. Worker Cutting Out A Piece From A Roll Of Roofing Material.
Image, 2.14MB, 3840 × 2160 jpg
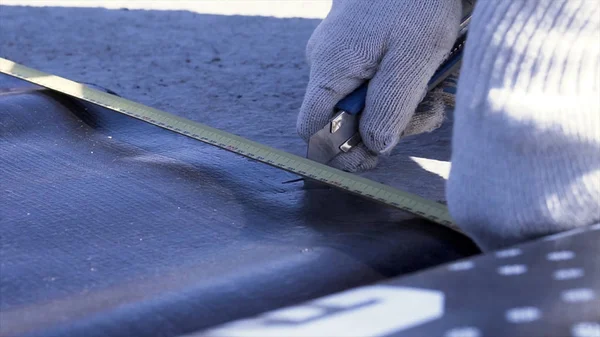
Close Up For Worker Hands In White Protective Gloves Cutting A Black Sheet Of Ruberoid With A Technical Cutter. Clip. Worker Cutting Out A Piece From A Roll Of Roofing Material.
Image, 2.49MB, 3840 × 2160 jpg

A 3-D Illustration Of The Construction Method For A Residential House Foundation. Depicted Are The Poured Concrete Basements Walls With Rebar And Sealing/insulation, Perimeter Drainage Piping, Sump Hole With Pump And Interior Drainage Piping.
Image, 12.7MB, 4000 × 4000 jpg
Page 1 >> Next


