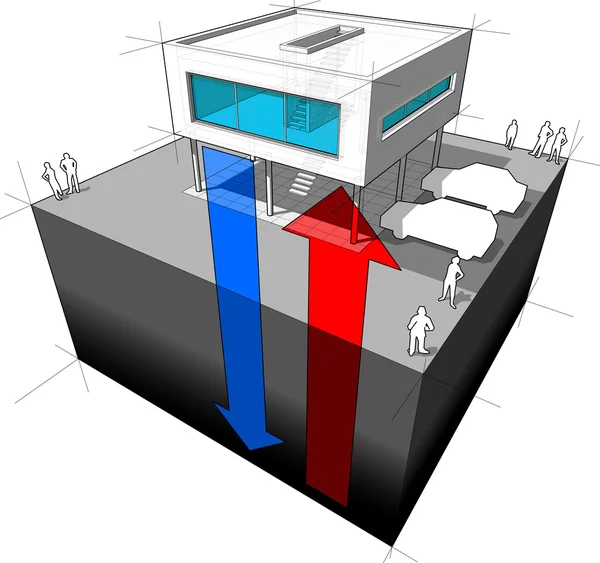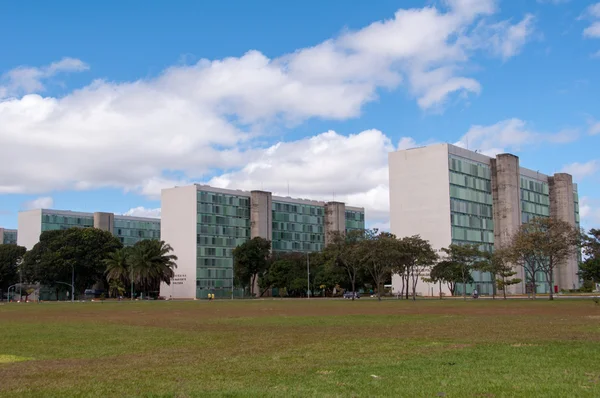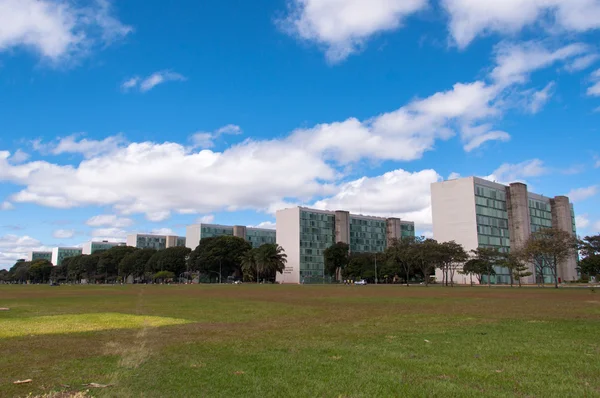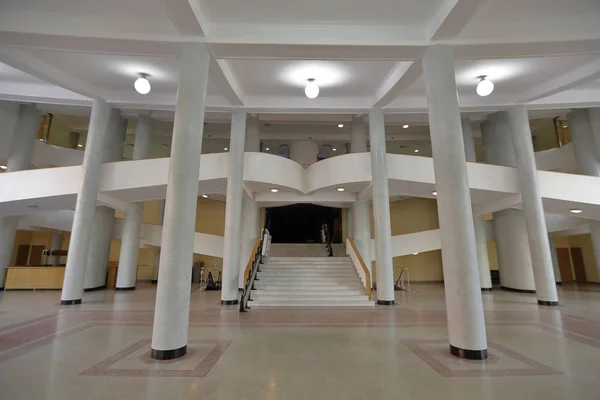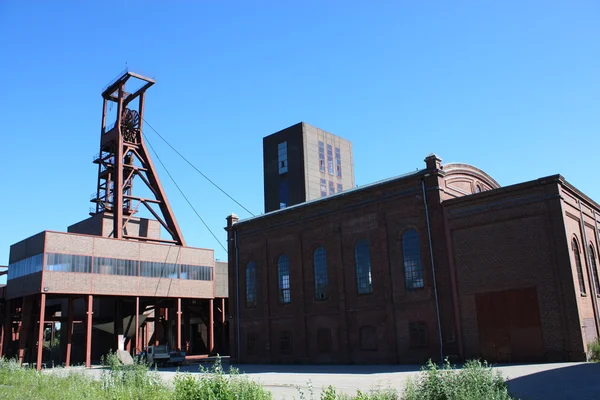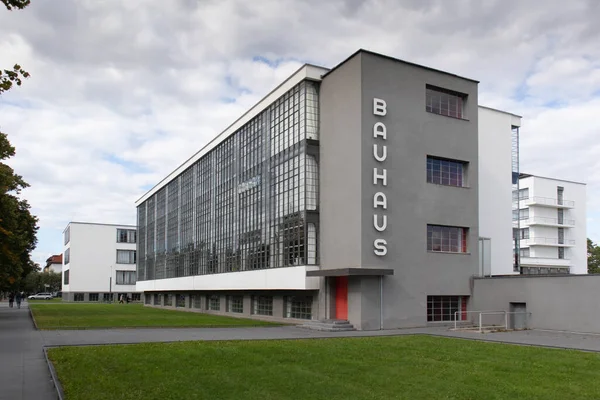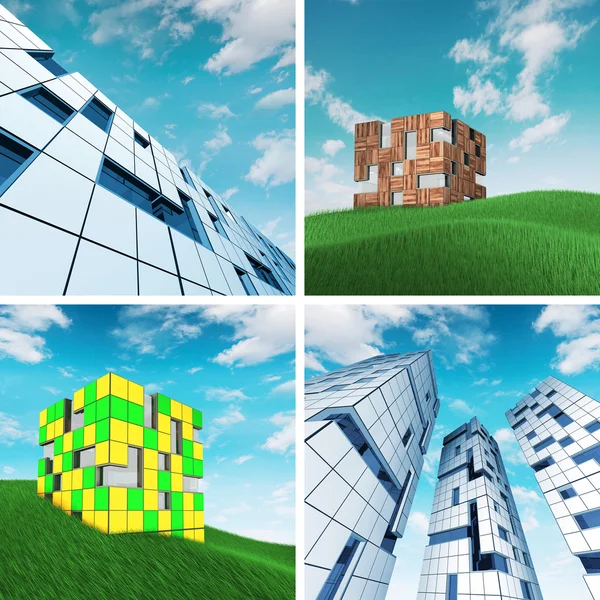Stock image Functionalism
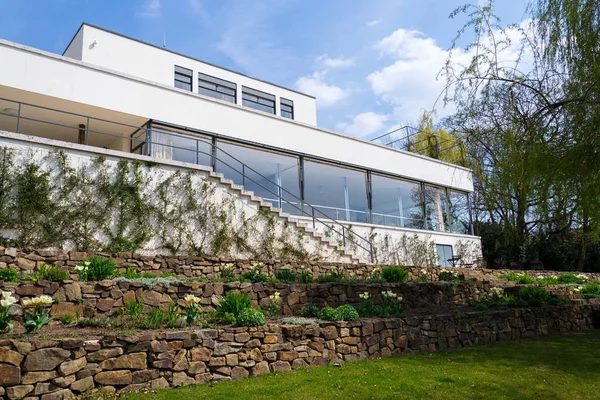
BRNO, CZECH REPUBLIC - APRIL 8 2019: Villa Tugendhat By Architect Ludwig Mies Van Der Rohe Built In 1929-1930, Modern Functionalism Architecture Monument, UNESCO World Culture Heritage Site On April 8, 2019 In Brno, Czech Republic.
Image, 6.83MB, 4371 × 2914 jpg
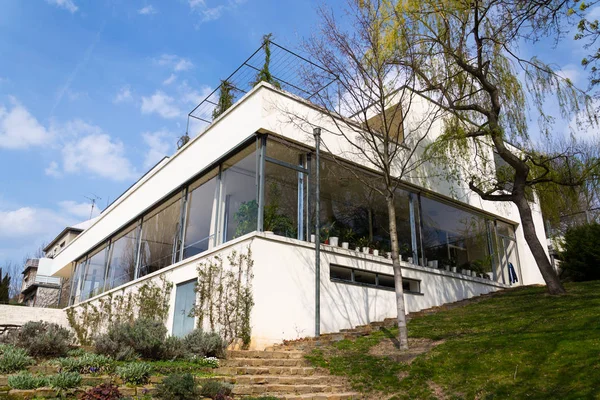
BRNO, CZECH REPUBLIC - APRIL 8 2019: Villa Tugendhat By Architect Ludwig Mies Van Der Rohe Built In 1929-1930, Modern Functionalism Architecture Monument, UNESCO World Culture Heritage Site On April 8, 2019 In Brno, Czech Republic.
Image, 4.79MB, 4608 × 3072 jpg

Vaduz, Liechtenstein - 2 Jan 2023: Headquarters Of The Luxury Real Estate Company Confida. High Quality Photo
Image, 13.18MB, 6032 × 4032 jpg

Functionalist Building With Reinforced Concrete Construction And Creamy White Cladding. The Interior Is Dominated By A Spacious Entrance Hall With A Distinctive Staircase, A Functional Pater Noster And Galleries On The Upper Floors.
Image, 10.75MB, 3665 × 5499 jpg

Functionalist Building With Reinforced Concrete Construction And Creamy White Cladding. The Interior Is Dominated By A Spacious Entrance Hall With A Distinctive Staircase, A Functional Pater Noster And Galleries On The Upper Floors.
Image, 14.49MB, 3739 × 5609 jpg
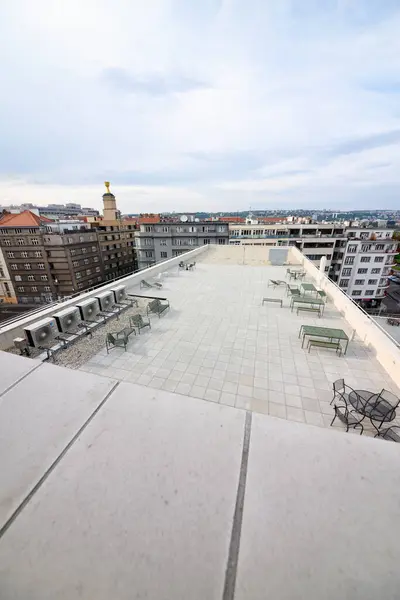
Functionalist Building With Reinforced Concrete Construction And Creamy White Cladding. The Interior Is Dominated By A Spacious Entrance Hall With A Distinctive Staircase, A Functional Pater Noster And Galleries On The Upper Floors.
Image, 10.17MB, 4016 × 6016 jpg

Functionalist Building With Reinforced Concrete Construction And Creamy White Cladding. The Interior Is Dominated By A Spacious Entrance Hall With A Distinctive Staircase, A Functional Pater Noster And Galleries On The Upper Floors.
Image, 11.7MB, 6016 × 4016 jpg

Close-up Of A Decorative Wall Made Of Concrete, With A Characteristic Rough Porous Texture, Abstract Dark And Light Stains
Image, 8.43MB, 4608 × 3456 jpg
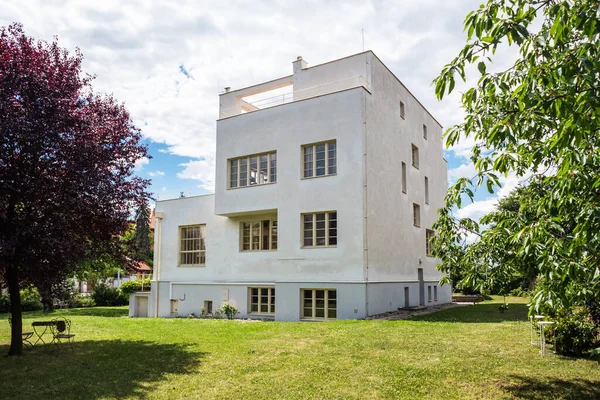
Prague, Czech Republic - July 12 2020: Villa Winternitz, A Modernist And Functionalist Residential Building Designed By Adolf Loos And Karel Lhota.
Image, 12.26MB, 5148 × 3432 jpg

Exterior Of The Villa Tugendhat By Architect Ludwig Mies Van Der Rohe Built In 1929-1930, Modern Functionalism Architecture Monument, Brno, Moravia, Czech Republic, UNESCO World Culture Heritage Site
Image, 5.49MB, 4523 × 3015 jpg
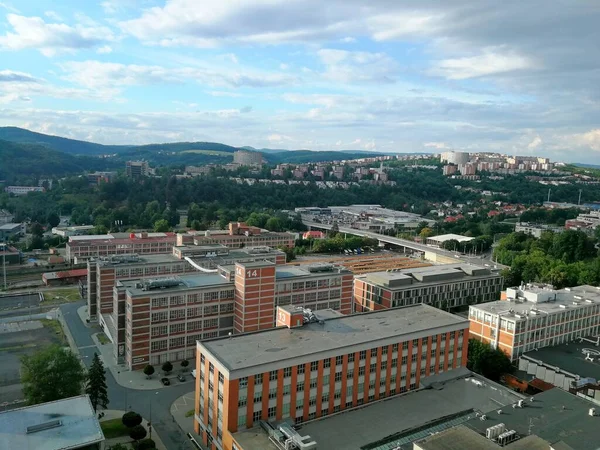
Zlin Town, View Of Zlin Factory Svit And Housing Estate Jizni Svahy, View From North, Image
Image, 5.16MB, 5120 × 3840 jpg

Functionalist Building With Reinforced Concrete Construction And Creamy White Cladding. The Interior Is Dominated By A Spacious Entrance Hall With A Distinctive Staircase, A Functional Pater Noster And Galleries On The Upper Floors.
Image, 6.6MB, 5010 × 3340 jpg

Functionalist Building With Reinforced Concrete Construction And Creamy White Cladding. The Interior Is Dominated By A Spacious Entrance Hall With A Distinctive Staircase, A Functional Pater Noster And Galleries On The Upper Floors.
Image, 12.66MB, 4016 × 6016 jpg

Functionalist Building With Reinforced Concrete Construction And Creamy White Cladding. The Interior Is Dominated By A Spacious Entrance Hall With A Distinctive Staircase, A Functional Pater Noster And Galleries On The Upper Floors.
Image, 8.81MB, 3340 × 5010 jpg

Functionalist Building With Reinforced Concrete Construction And Creamy White Cladding. The Interior Is Dominated By A Spacious Entrance Hall With A Distinctive Staircase, A Functional Pater Noster And Galleries On The Upper Floors.
Image, 13.53MB, 3927 × 5891 jpg

Diagram Of A Modern House Or Villa Receiving Energy From The Ground Symbolising Geothermal Energy
Vector, 1.56MB, 6487 × 6524 eps

Vienna, Austria - October 25 2020: Knize And Comp Tailor And Clothing Store Front Designed By Adolf Loos With Shop Windows On The Graben Street.
Image, 10.29MB, 5184 × 3456 jpg
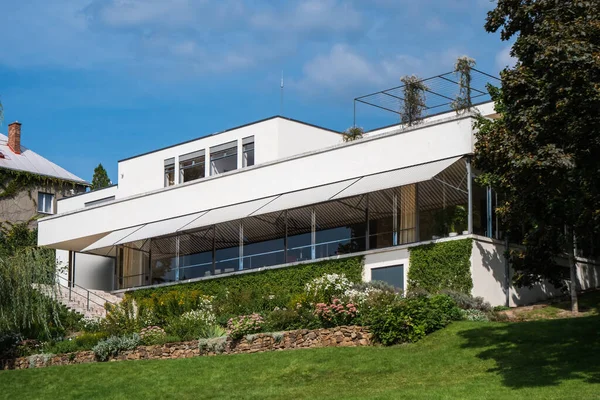
Brno, Czech Republic - September 13 2020: Villa Tugendhat Modernist House Designed By Mies Van Der Rohe In The International Bauhaus Style Viewed From The Garden.
Image, 10.68MB, 5184 × 3456 jpg
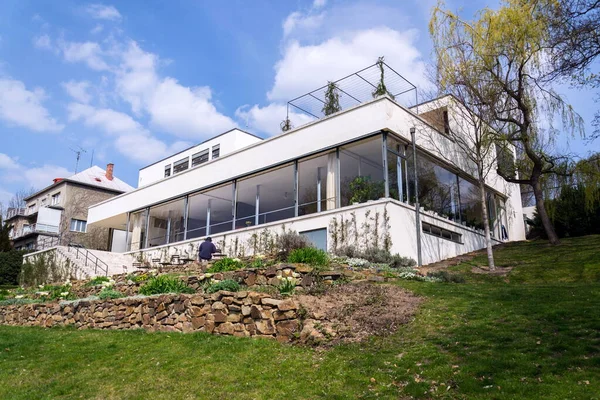
Exterior Of The Villa Tugendhat By Architect Ludwig Mies Van Der Rohe Built In 1929-1930, Modern Functionalism Architecture Monument, Brno, Moravia, Czech Republic, UNESCO World Culture Heritage Site
Image, 3.7MB, 4608 × 3072 jpg

Functionalist Building With Reinforced Concrete Construction And Creamy White Cladding. The Interior Is Dominated By A Spacious Entrance Hall With A Distinctive Staircase, A Functional Pater Noster And Galleries On The Upper Floors.
Image, 13.27MB, 4016 × 6016 jpg

Image Showcases A Modern Building Featuring A Mix Of Red Brick And White Concrete Walls With A Prominent Black Ventilation Pipe Structure Against A Blue Sky With Clouds
Image, 13.27MB, 5844 × 4024 jpg
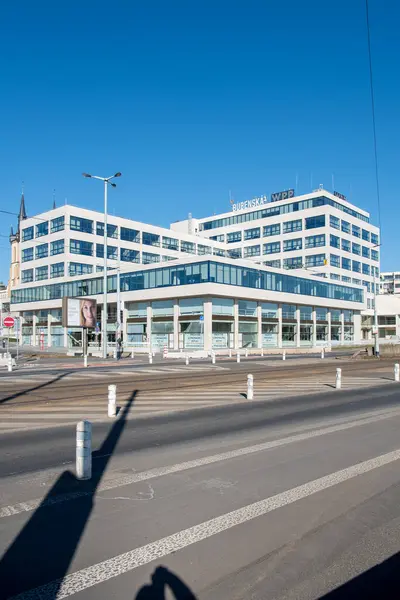
Functionalist Building With Reinforced Concrete Construction And Creamy White Cladding. The Interior Is Dominated By A Spacious Entrance Hall With A Distinctive Staircase, A Functional Pater Noster And Galleries On The Upper Floors.
Image, 10.8MB, 3785 × 5678 jpg

Functionalist Building With Reinforced Concrete Construction And Creamy White Cladding. The Interior Is Dominated By A Spacious Entrance Hall With A Distinctive Staircase, A Functional Pater Noster And Galleries On The Upper Floors.
Image, 8.2MB, 5230 × 3486 jpg

Functionalist Building With Reinforced Concrete Construction And Creamy White Cladding. The Interior Is Dominated By A Spacious Entrance Hall With A Distinctive Staircase, A Functional Pater Noster And Galleries On The Upper Floors.
Image, 9.62MB, 5405 × 3603 jpg
Page 1 >> Next





