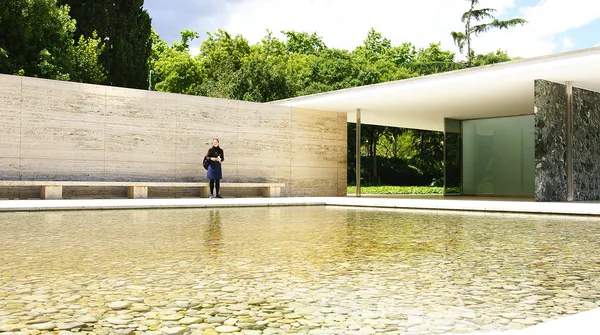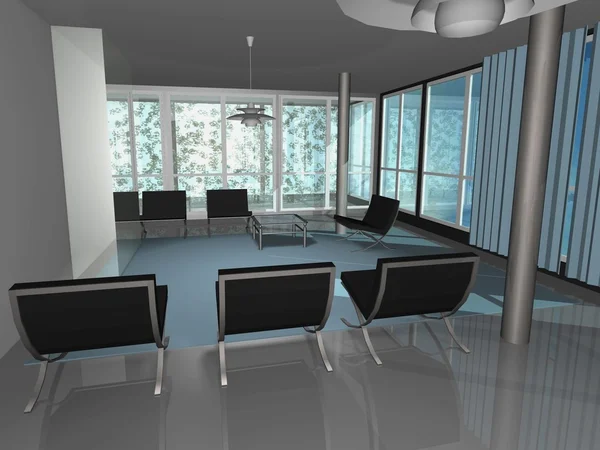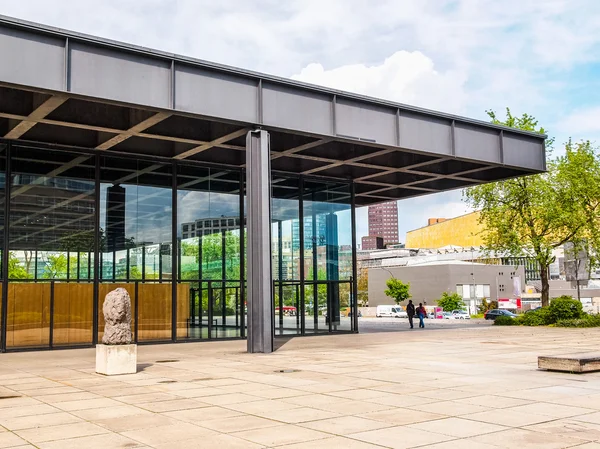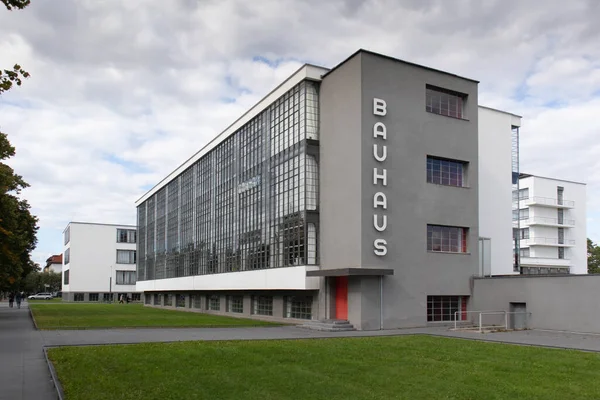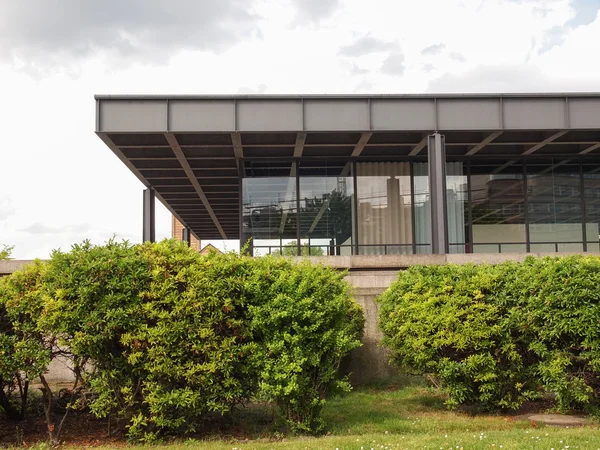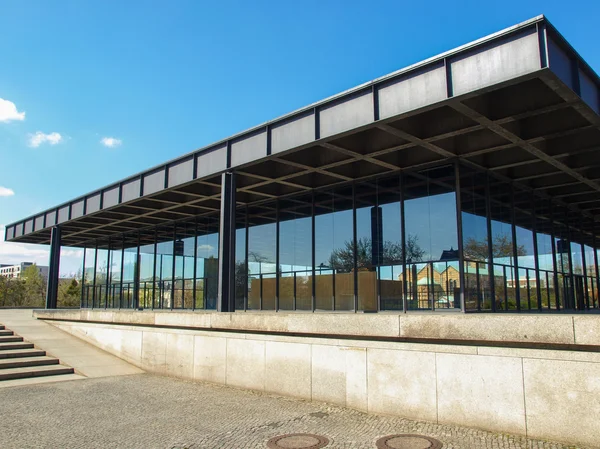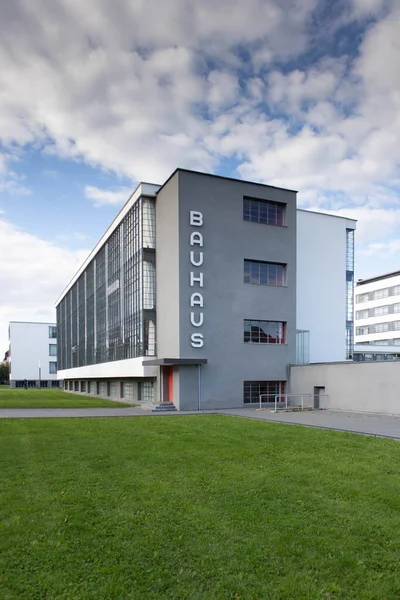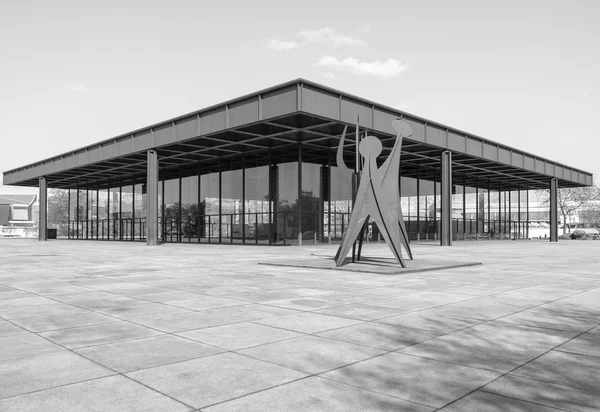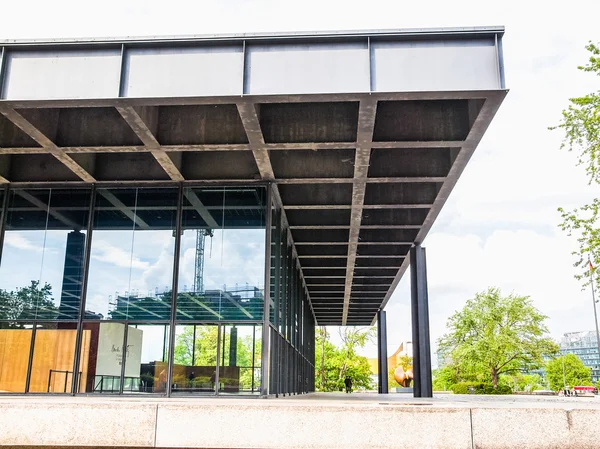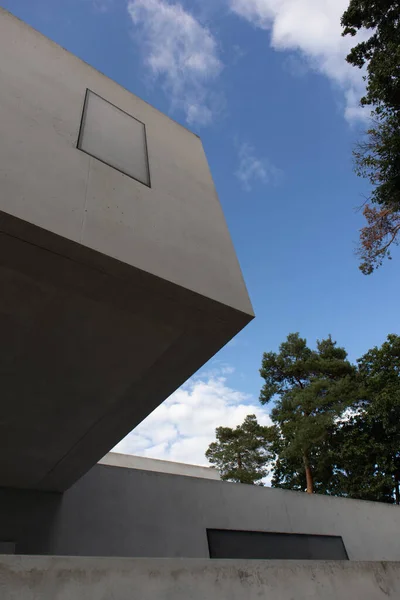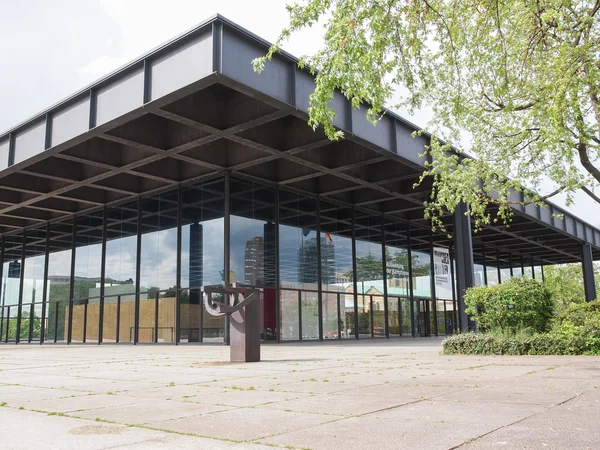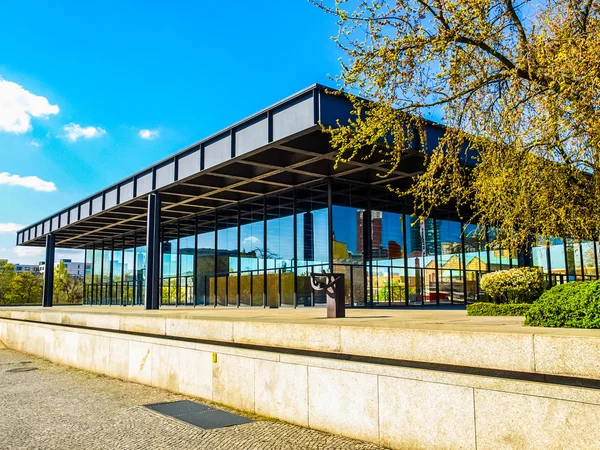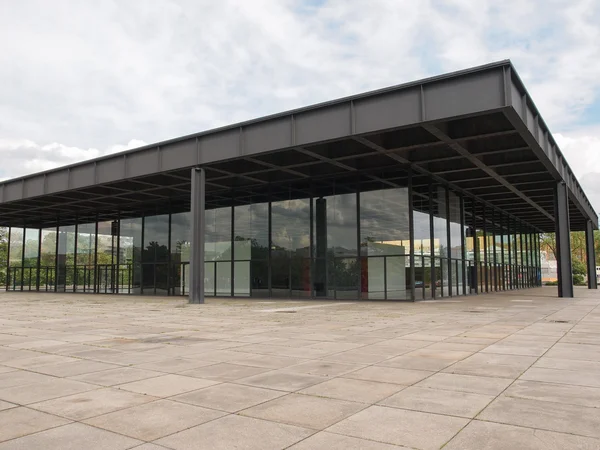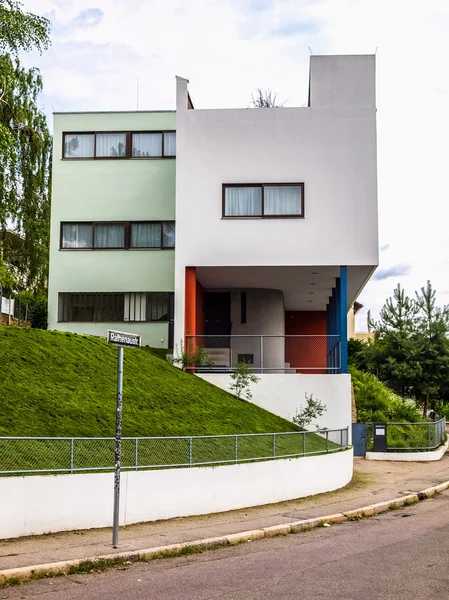Stock image Mies Van Der Rohe
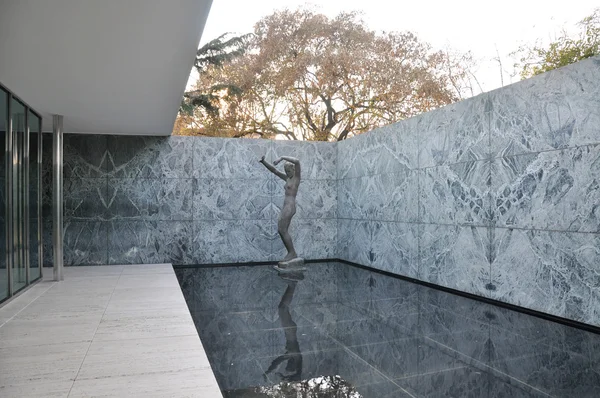
Patio With Female Statue By Georg Kolbe At One Corner And Shallow Reflecting Pool Barcelona Pavilion By Ludwig Mies Van Der Rohe
Image, 7.95MB, 4288 × 2848 jpg
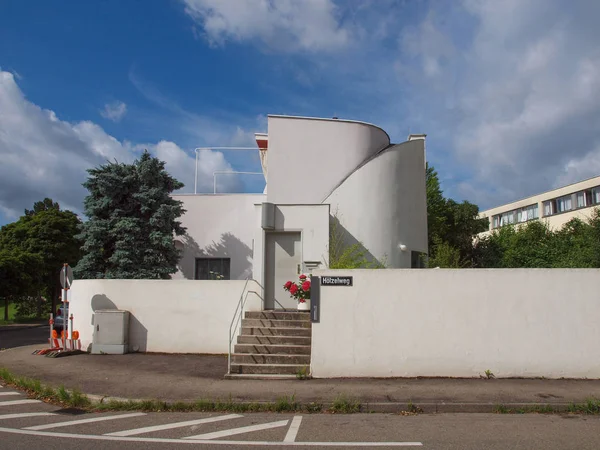
STUTTGART, GERMANY - JULY 11, 2012: The Weissenhof Siedlung Model Houses Were Designed In 1927 For The Modern Architecture Exhibition By Major Rationalist Architects Of The Time Under The Masterplan Of Mies Van Der Rohe
Image, 0MB, 2921 × 2191 jpg
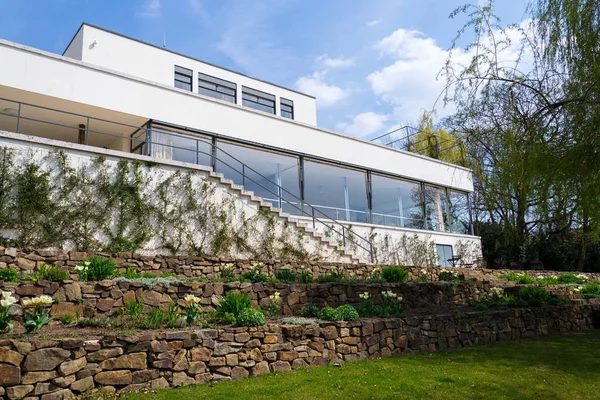
BRNO, CZECH REPUBLIC - APRIL 8 2019: Villa Tugendhat By Architect Ludwig Mies Van Der Rohe Built In 1929-1930, Modern Functionalism Architecture Monument, UNESCO World Culture Heritage Site On April 8, 2019 In Brno, Czech Republic.
Image, 6.83MB, 4371 × 2914 jpg
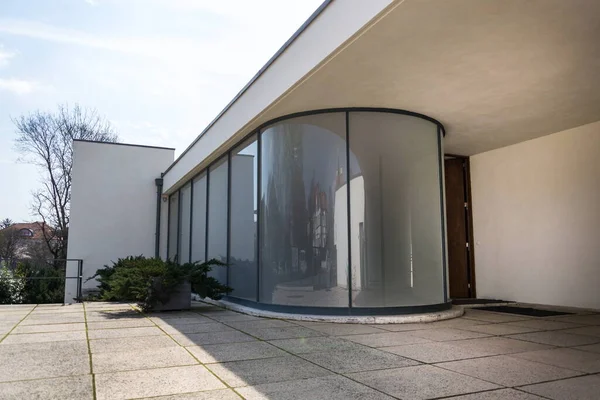
Entrance To The Villa Tugendhat By Architect Ludwig Mies Van Der Rohe Built In 1929-1930, Modern Functionalism Architecture Monument, Brno, Moravia, Czech Republic, UNESCO World Culture Heritage Site
Image, 3.6MB, 4462 × 2975 jpg

Szczecin,Poland,September 2016:Futuristic Office Building In Szczecin Philharmonic
Image, 11.78MB, 5456 × 3632 jpg

Szczecin,Poland,September 2016:Futuristic Office Building In Szczecin Philharmonic
Image, 11.78MB, 5456 × 3632 jpg
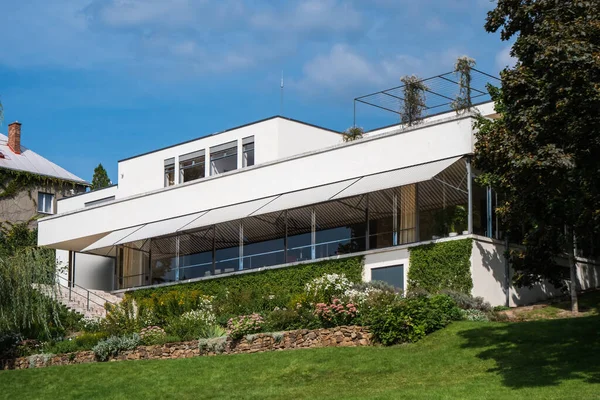
Brno, Czech Republic - September 13 2020: Villa Tugendhat Modernist House Designed By Mies Van Der Rohe In The International Bauhaus Style Viewed From The Garden.
Image, 10.68MB, 5184 × 3456 jpg

Szczecin, Poland, 20 October 2016 : Futuristic Office Building In Szczecin Philharmonic
Image, 9.04MB, 5456 × 3632 jpg
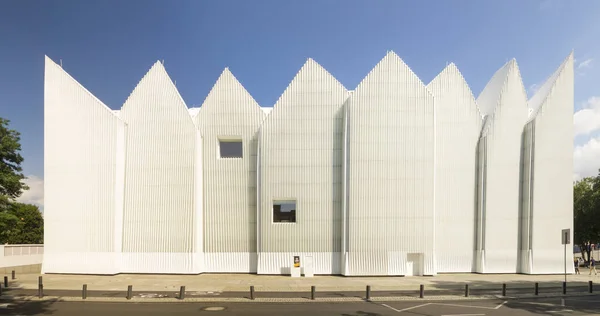
Szczecin, Poland, 20 October 2016 : Futuristic Office Building In Szczecin Philharmonic
Image, 3.74MB, 3713 × 1956 jpg
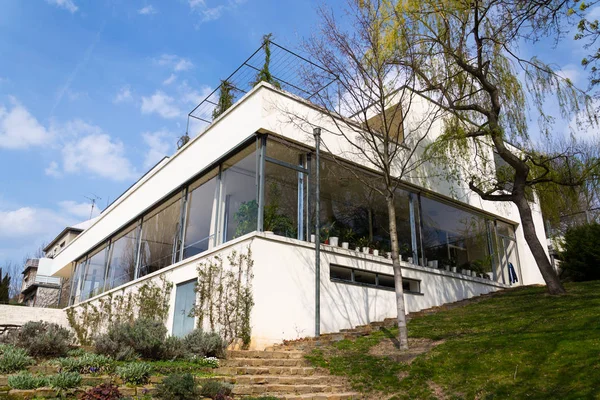
BRNO, CZECH REPUBLIC - APRIL 8 2019: Villa Tugendhat By Architect Ludwig Mies Van Der Rohe Built In 1929-1930, Modern Functionalism Architecture Monument, UNESCO World Culture Heritage Site On April 8, 2019 In Brno, Czech Republic.
Image, 4.79MB, 4608 × 3072 jpg

Szczecin,Poland,September 2016:Futuristic Office Building In Szczecin Philharmonic
Image, 3.89MB, 4110 × 2305 jpg

Prague, Czech Republic - October 2019: Doubravka Lookout Tower. Wooden Structure Made Of Locust Tree. At The Edge Of Prague. Nice Sky In The Background.
Image, 8MB, 4242 × 2828 jpg
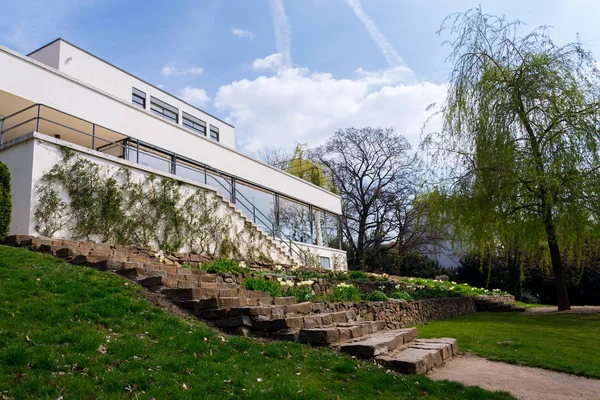
BRNO, CZECH REPUBLIC - APRIL 8 2019: Villa Tugendhat By Architect Ludwig Mies Van Der Rohe Built In 1929-1930, Modern Functionalism Architecture Monument, UNESCO World Culture Heritage Site On April 8, 2019 In Brno, Czech Republic.
Image, 7.81MB, 4485 × 2990 jpg

Exterior Of The Villa Tugendhat By Architect Ludwig Mies Van Der Rohe Built In 1929-1930, Modern Functionalism Architecture Monument, Brno, Moravia, Czech Republic, UNESCO World Culture Heritage Site
Image, 5.49MB, 4523 × 3015 jpg

Attractive Outdoor Patio With Geometric Pool Barcelona Pavilion By Ludwig Mies Van Der Rohe
Image, 6.11MB, 4288 × 2848 jpg
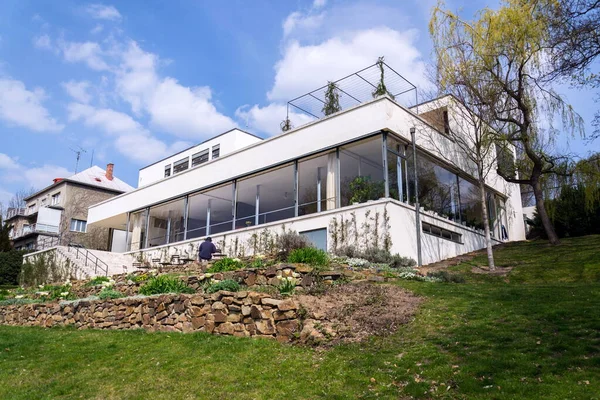
Exterior Of The Villa Tugendhat By Architect Ludwig Mies Van Der Rohe Built In 1929-1930, Modern Functionalism Architecture Monument, Brno, Moravia, Czech Republic, UNESCO World Culture Heritage Site
Image, 3.7MB, 4608 × 3072 jpg
Page 1 >> Next



