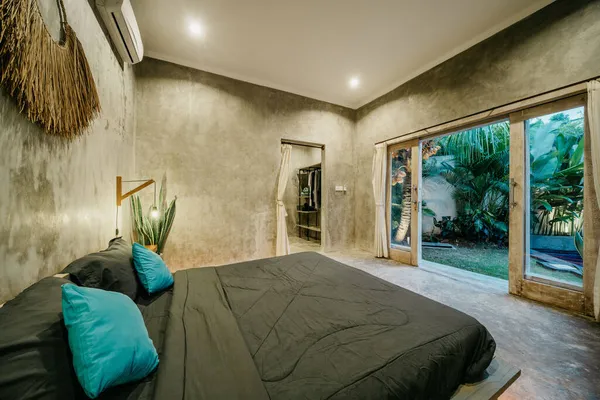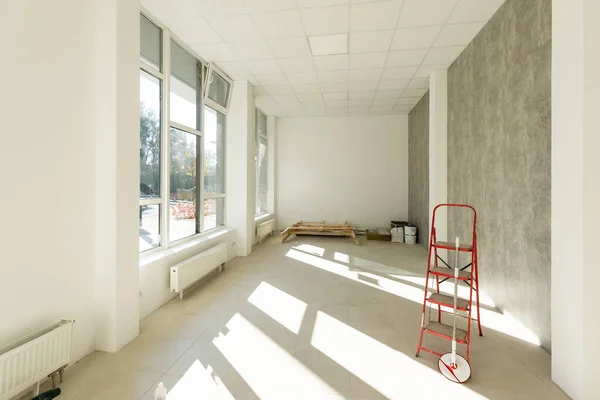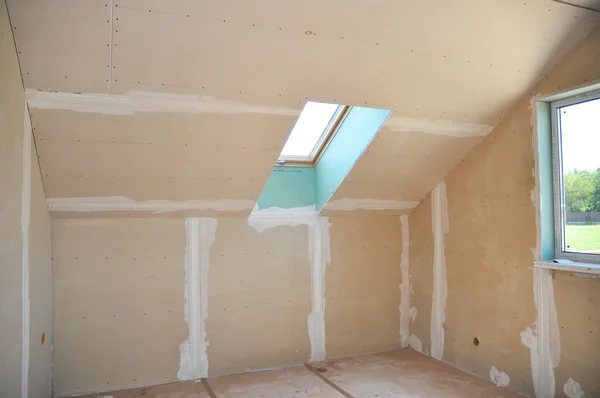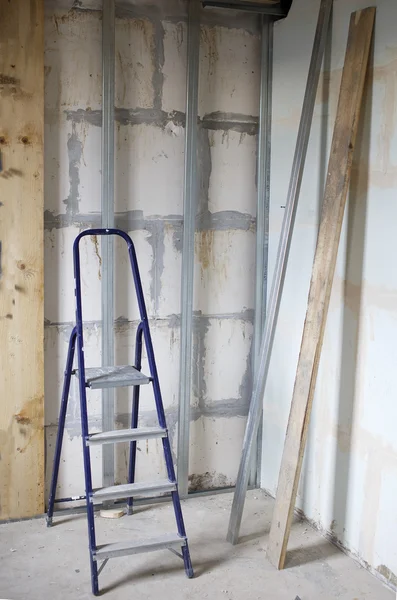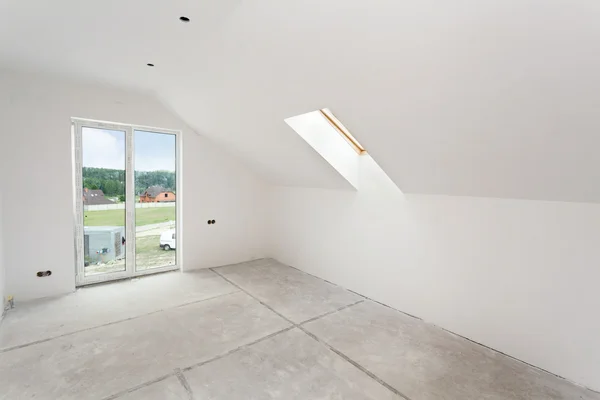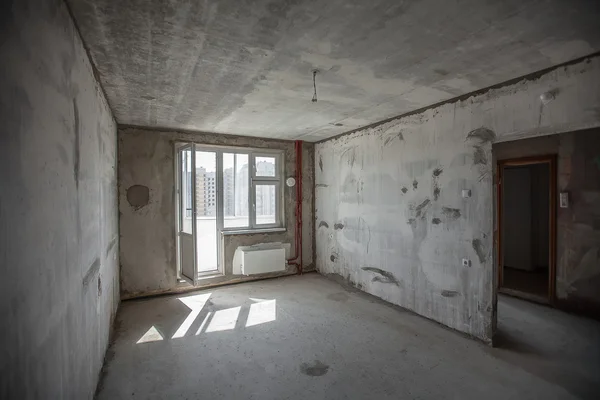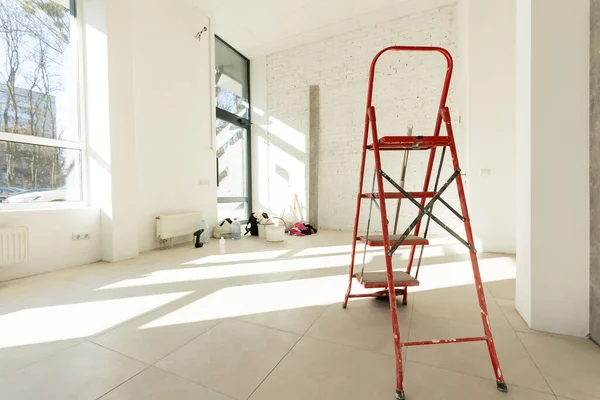Stock image Osb Sheets

Doors And Windows, Interior Walls Framing Of Mobile Home New Construction Large Outdoor Parking Background, Sub Flooring Sheets Cover, Attach To Joists Oriented Strand Board Plywood In Texas. USA
Image, 9.25MB, 4592 × 3448 jpg
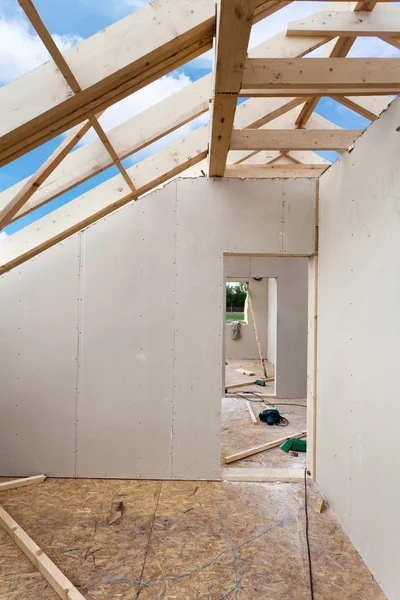
Attic Room Under Construction With Gypsum Plaster Boards. Roofing Construction Indoor. Wooden Roof Frame House Construction.
Image, 5.87MB, 2800 × 4200 jpg

A Modern Open Skylight (mansard Window) In An Attic Room Against Blue Sky
Image, 4.37MB, 4100 × 2733 jpg

A Timber Frame House Is Constructed Using OSB Sheets To Form Timber Panels. Carpenter's Chop Saw In The Foreground
Image, 4.65MB, 5760 × 3840 jpg
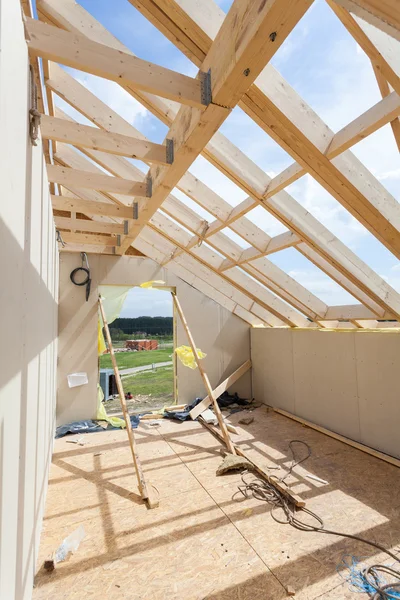
Attic Room Under Construction With Gypsum Plaster Boards. Roofing Construction Indoor. Wooden Roof Frame House Construction.
Image, 7.87MB, 2867 × 4300 jpg

Installation Of Floor Coverings - Installation Of A Subfloor From Sheets Of Plywood And OSB
Image, 4.14MB, 2400 × 3600 jpg
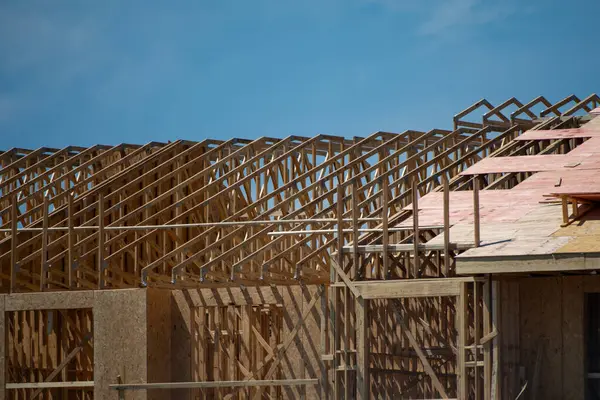
Timber Frame House. Constructing New Timber Framed Houses In America. Timber Canadian Log Home Or Timber Finnish Log House With OSB Sheathing. Contemporary Ecological Construction
Image, 15.21MB, 7023 × 4681 jpg

Installation Of Floor Coverings - Installation Of A Subfloor From Sheets Of Plywood And OSB
Image, 7.59MB, 4800 × 3200 jpg

Stacks Of Tongue And Groove Water Resistant OSB Compressed Sawdust Sheets.
Image, 5.49MB, 4096 × 2732 jpg

Roof Building On Timber Frame House. Standard Timber Framed Building With Roof Trusses. Roof Frame House. Build Home. Construction Site. Roof Constructed With Construction Beams Timber
Image, 18.24MB, 7297 × 4865 jpg
Page 1 >> Next




