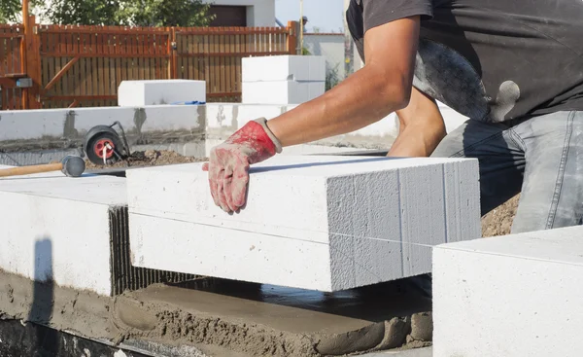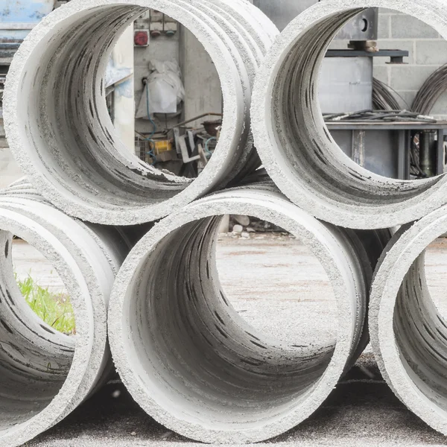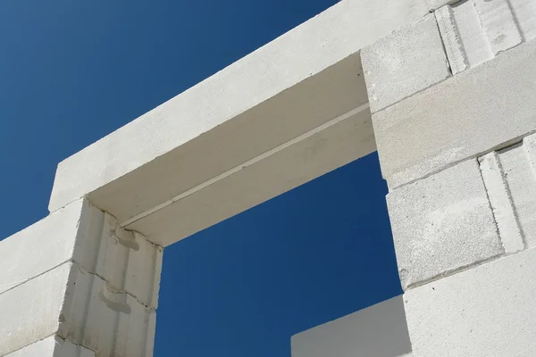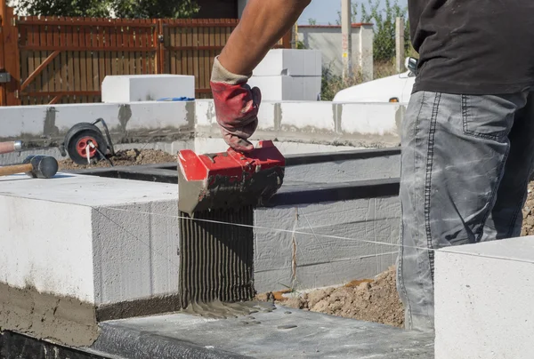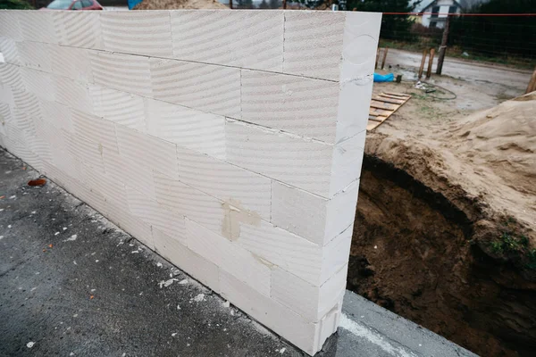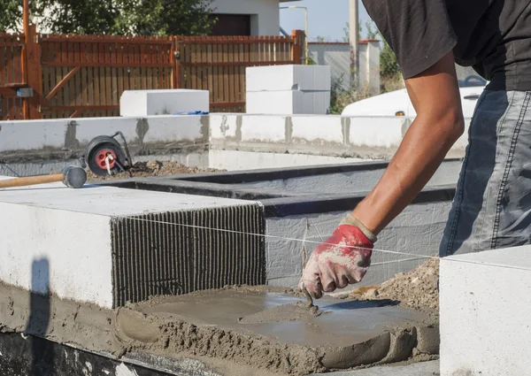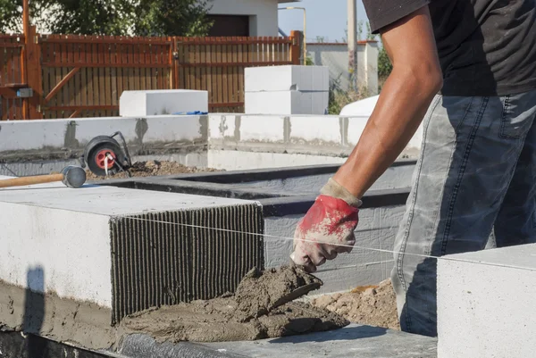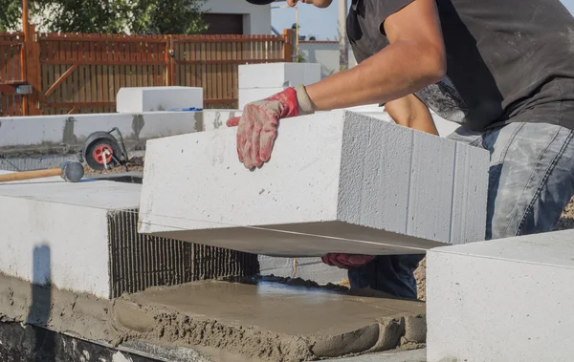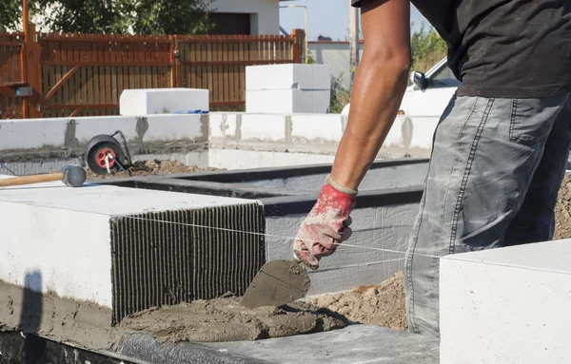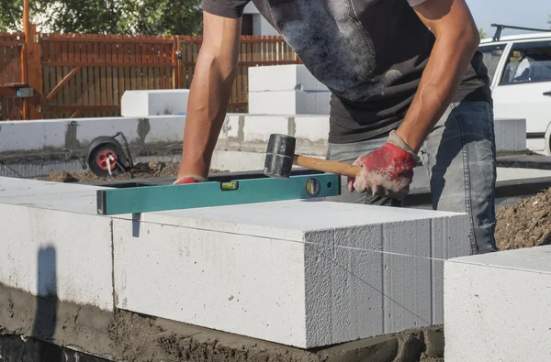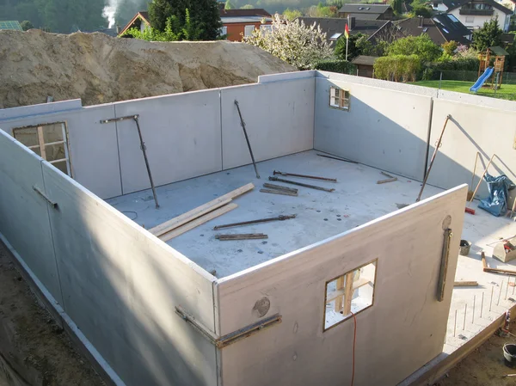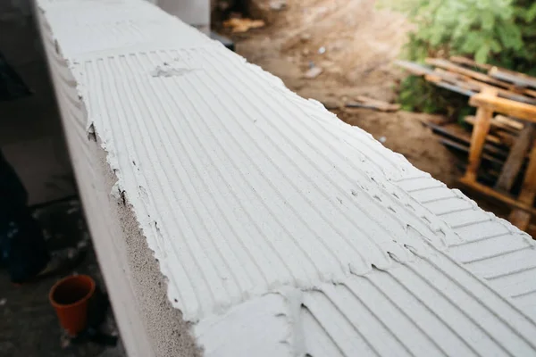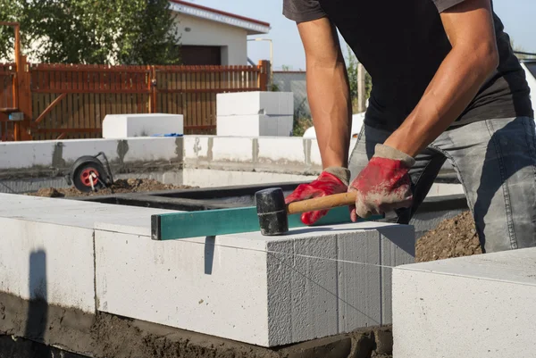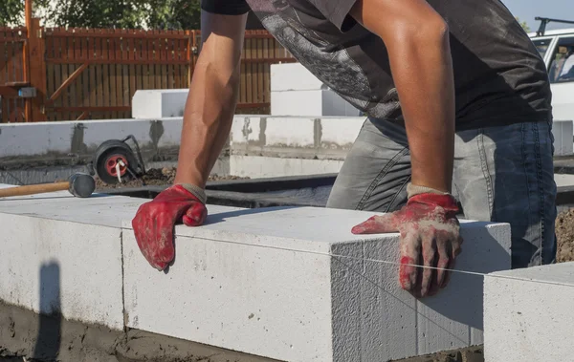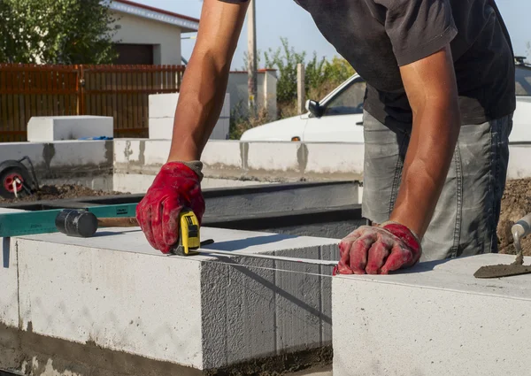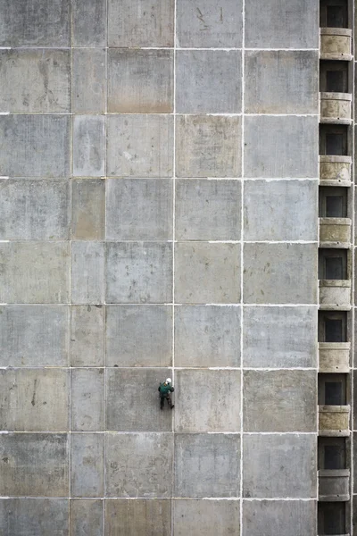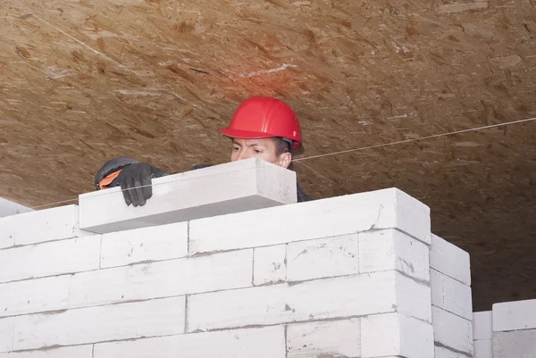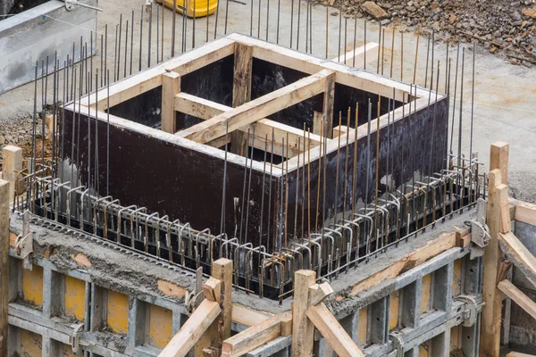Stock image Prefabricated Concrete

Cement Industry And Prefabricated Concrete.Concrete And Cement Structure
Image, 10.29MB, 5000 × 3333 jpg

MONTREAL, CANADA - SEPT 14, 2017: Habitat 67 Is A Housing Complex In Montreal Of 354 Identical, Prefabricated Concrete Forms Arranged In Various Combinations, Reaching Up To 12 Stories In Height
Image, 7.51MB, 4500 × 3000 jpg
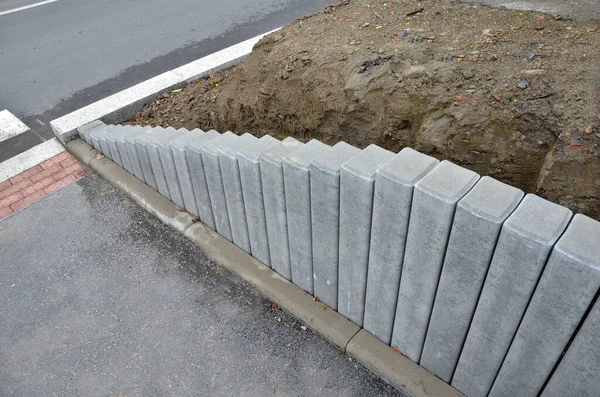
Palisades Made Of Square-profile Concrete With Sloping Staircase Arches In Garden Architecture. Solution Of Smaller Terrain Differences, Support Of Slopes For Edging Raised Flower Beds On Construction
Image, 8.28MB, 3696 × 2448 jpg

Under Construction House Walls Made From White Aerated Autoclaved Concrete Blocks. Woods Elements And Components Of The Construction Of Roof. Ceiling Beams Of Natural Eco-friendly Materials. Top View.
Image, 14.68MB, 5446 × 3631 jpg
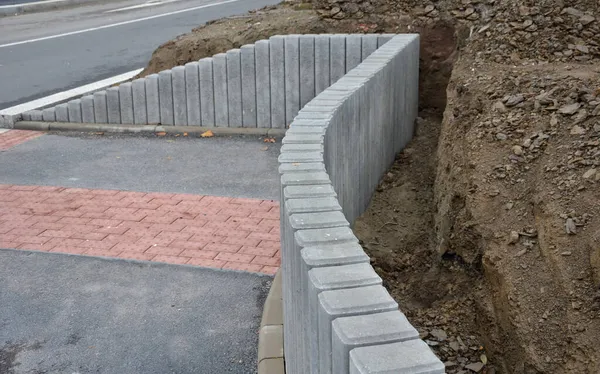
Palisades Made Of Square-profile Concrete With Sloping Staircase Arches In Garden Architecture. Solution Of Smaller Terrain Differences, Support Of Slopes For Edging Raised Flower Beds On Construction
Image, 7.2MB, 3696 × 2307 jpg

Construction Site Of An New Built House With Precast Concrete Walls. Galicia, Spain
Image, 14.03MB, 5372 × 3581 jpg

Building Site Of A House Under Construction. Corner Unfinished House Walls Made From White Aerated Autoclaved Concrete Blocks
Image, 15.74MB, 5472 × 3648 jpg

Square Precast Concrete Pile At The Construction Site. Driven To Soil Using Concrete Pile Machine.
Image, 10.66MB, 4663 × 3498 jpg
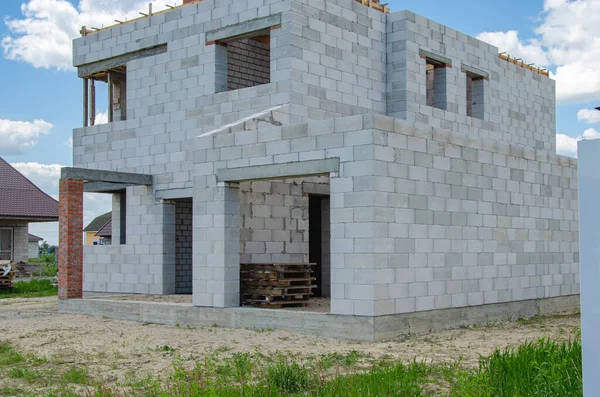
Building Site Of A House Under Construction Made From White Foam Blocks. Building New Frame Of Home.
Image, 6.75MB, 4233 × 2804 jpg
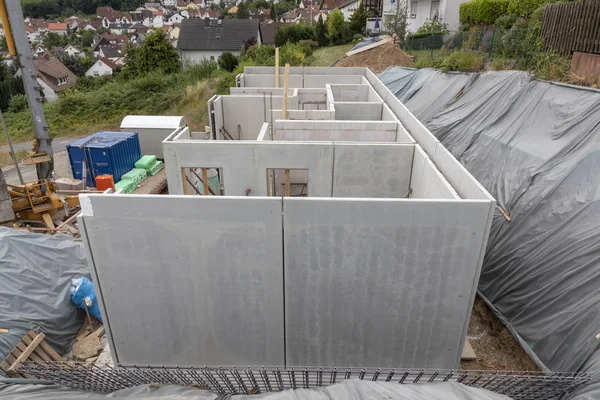
Unfinished Construction Site Of A Family House With Ready To Use Walls
Image, 15.89MB, 6720 × 4480 jpg
Page 1 >> Next




