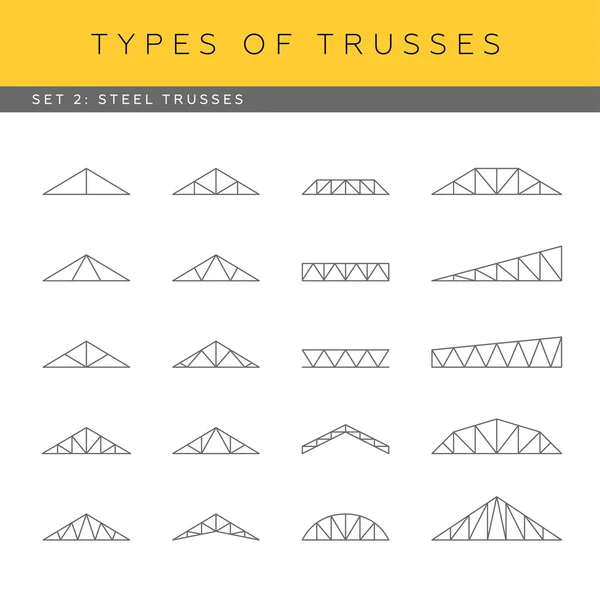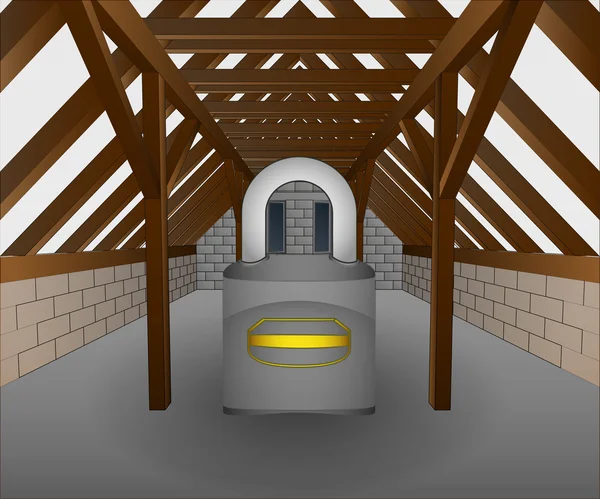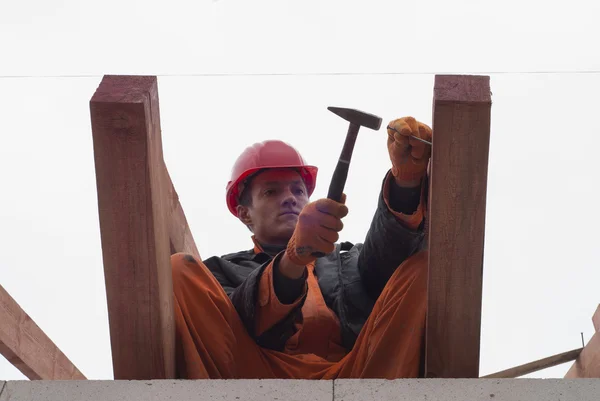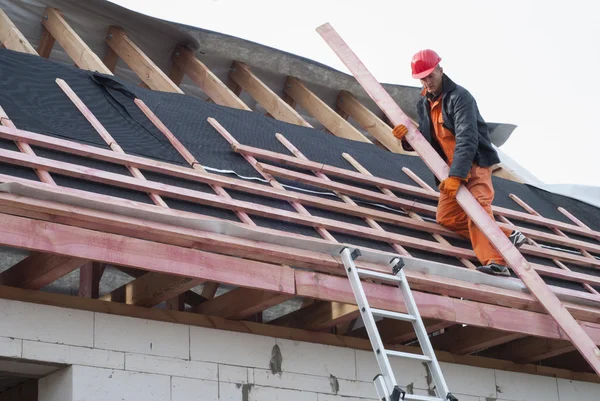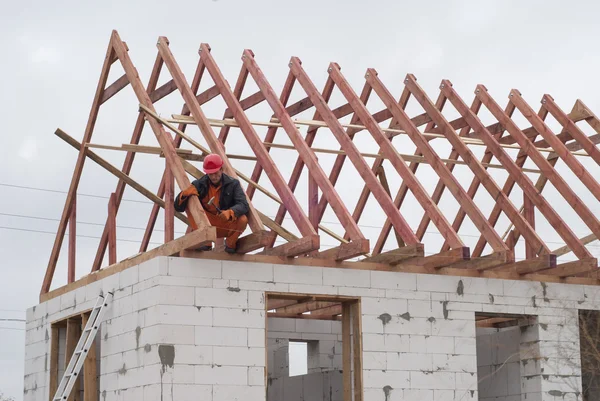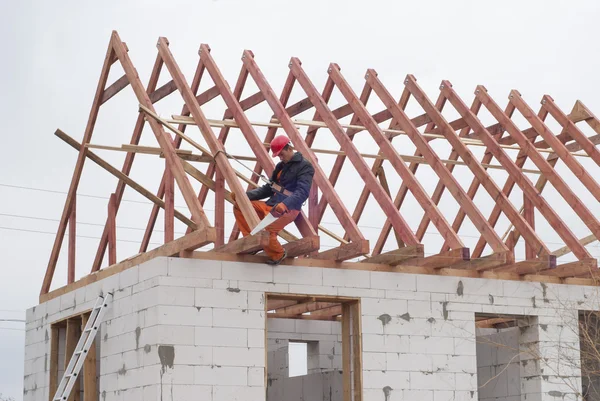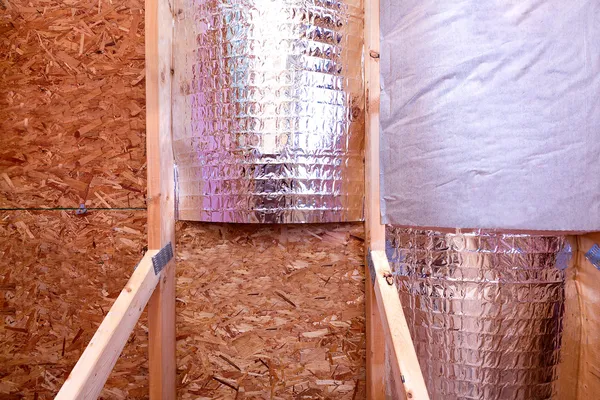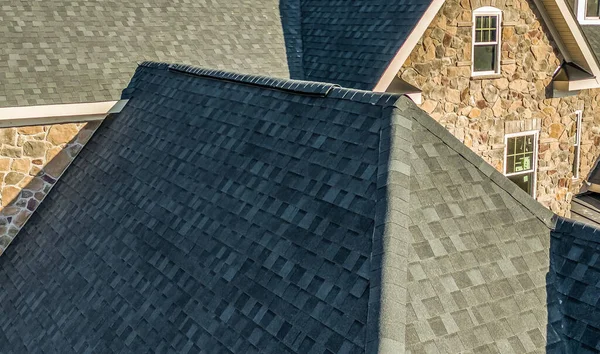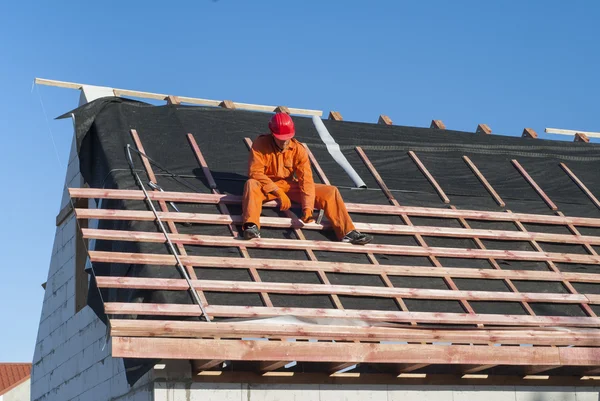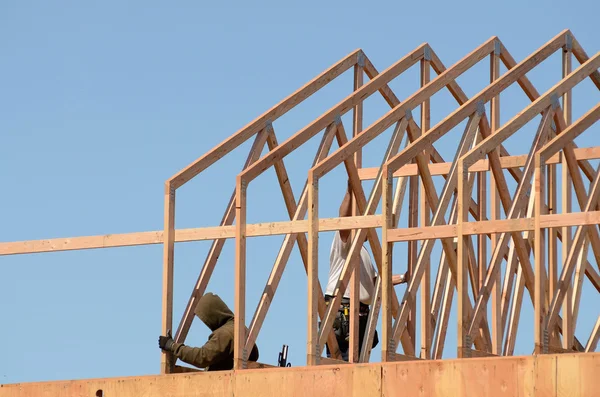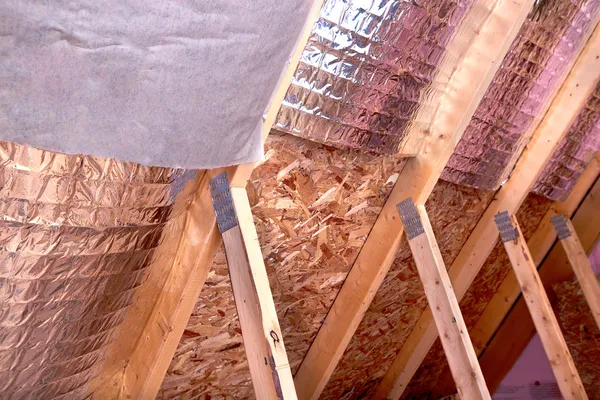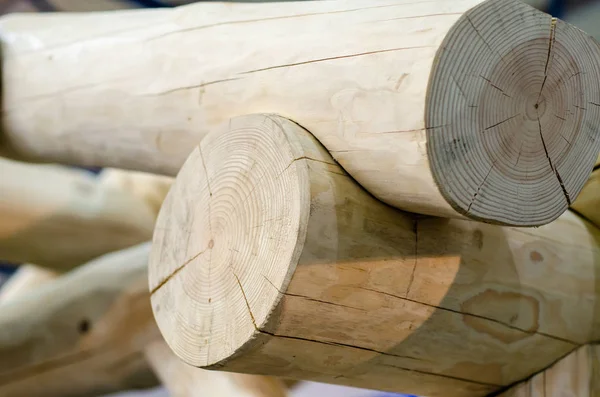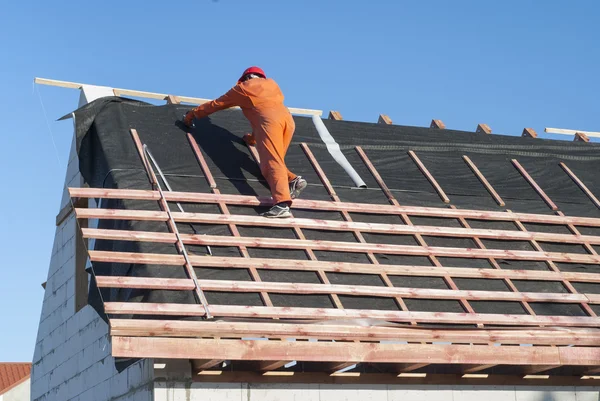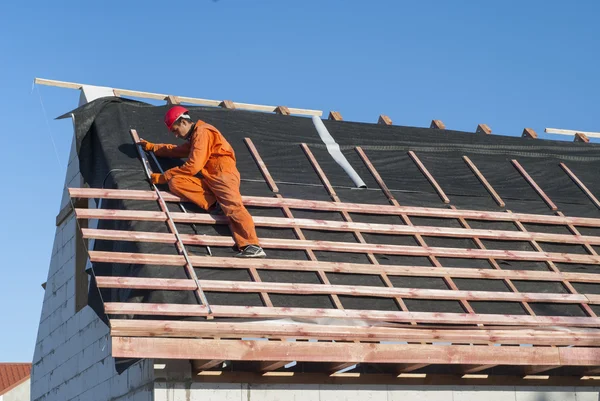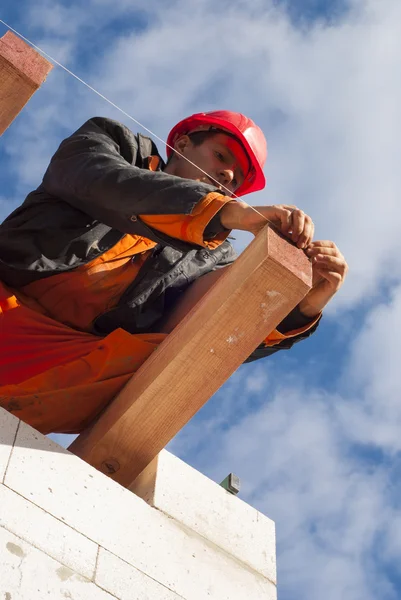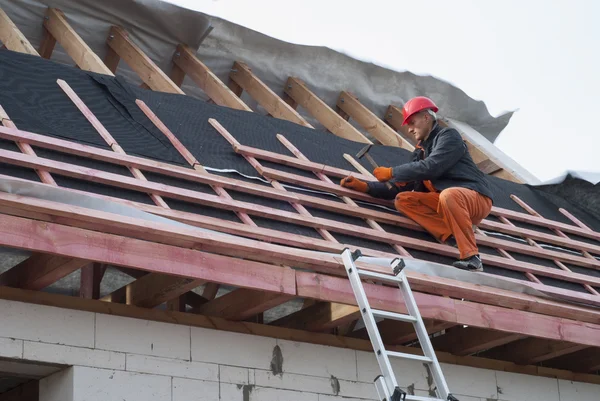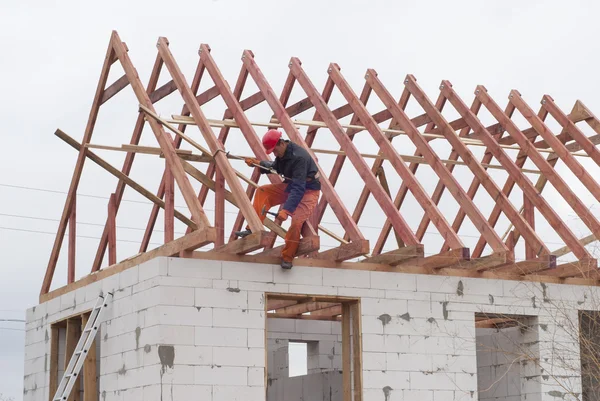Stock image Rafter System
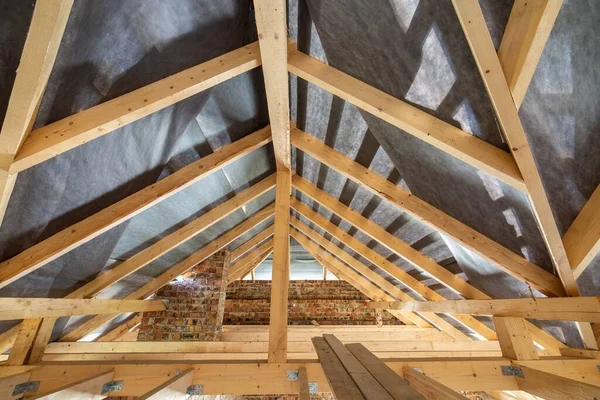
Attic Of A Building Under Construction With Wooden Beams Of A Roof Structure And Brick Walls.
Image, 10.77MB, 4800 × 3200 jpg

Roof Trusses Not Covered With Ceramic Tile On A Detached House Under Construction, Visible Roof Elements, Battens, Counter Battens, Rafters. Industrial Roof System With Wooden Timber
Image, 11.82MB, 5600 × 3733 jpg

KUALA LUMPUR, MALAYSIA -MARCH 7, 2017: Metal Roof Trusses Installed By Construction Workers. The Metal Trusses Used To Support Metal Roof Sheet.
Image, 5.63MB, 4696 × 2997 jpg

Interior Of Unfinished Brick House With Concrete Floor, Bare Walls Ready For Plastering And Wooden Roofing Frame Attic Under Construction.
Image, 10.94MB, 4800 × 3200 jpg

Close-up View Of The Docking Concrete Beam With A Wooden Log To The Foam Block Wall Of A Country Cottage Under Construction
Image, 8.77MB, 4752 × 3168 jpg

New Residential Construction Home Framing And Installation Of Wooden Beams At The Roof Truss System Of The House Against A Blue Sky.
Image, 13.65MB, 6000 × 4000 jpg

Stage Of Roof Overlap With A Rafter System, New Building, Fragment Of A Node, Example
Image, 3.83MB, 4032 × 2268 jpg

KUALA LUMPUR, MALAYSIA -AUGUST 14, 2018: Construction Workers Installing Metal Roof Trusses At The Construction Site. Metal Roof Truss Will Be Receiving Metal Roof After Complete Installation Process.
Image, 4.84MB, 3741 × 2806 jpg

Modern North American Home In Construction. Aerial View Of Unfinished City House With Wooden Roof Ribs Frame Structure. Roof Beams Under Construction And Inspection.
Image, 3.79MB, 3840 × 2160 jpg

KUALA LUMPUR, MALAYSIA -MARCH 7, 2017: Metal Roof Trusses Installed By Construction Workers. The Metal Trusses Used To Support Metal Roof Sheet.
Image, 8.93MB, 4790 × 3593 jpg

Roofer Working With Framing Installing The Roof Truss Wood Of Workers Nailing Wood Beams On House Under Building
Image, 9.39MB, 5122 × 3416 jpg

Before After Comparison Aerial View Of A Commercial Roof Under Construction And Ready
Image, 27.83MB, 5444 × 7344 jpg

KUALA LUMPUR, MALAYSIA -JULY 17, 2018: Construction Workers Installing Metal Roof Trusses At The Construction Site. Metal Roof Truss Will Be Receiving Metal Roof After Complete Installation Process.
Image, 8.68MB, 4560 × 3576 jpg
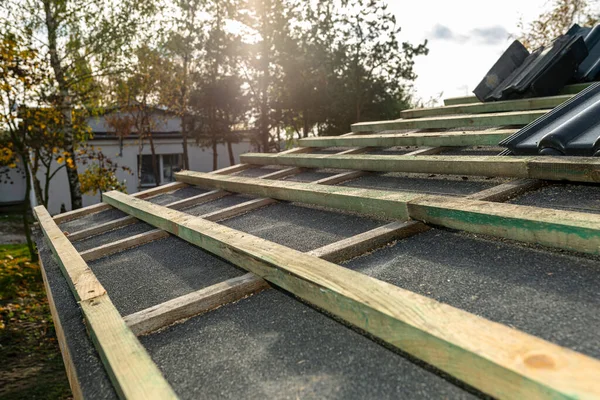
Roof Ceramic Tile Arranged In Packets On The Roof On Roof Battens. Preparation For Laying Tiles On A Boarded Roof.
Image, 9.76MB, 6016 × 4016 jpg

Roof Ceramic Tile Arranged In Packets On The Roof On Roof Battens. Preparation For Laying Tiles On A Boarded Roof.
Image, 10.43MB, 6016 × 4016 jpg

KUALA LUMPUR, MALAYSIA -JULY 17, 2018: Construction Workers Installing Metal Roof Trusses At The Construction Site. Metal Roof Truss Will Be Receiving Metal Roof After Complete Installation Process.
Image, 9.39MB, 4896 × 3672 jpg

Mounted Spot Lamp Light To Into Ceiling Install The Lighting Lamp In New Home Construction And Wood Beam Framework
Image, 13.68MB, 5111 × 3409 jpg

Roofing Of New Building, Construction Details. Wooden Roof Frame At House Construction
Image, 5MB, 4208 × 2809 jpg

Details Of Construction Building, Timber And Beam Details Of Roof System
Image, 8.19MB, 5194 × 3467 jpg
Page 1 >> Next

