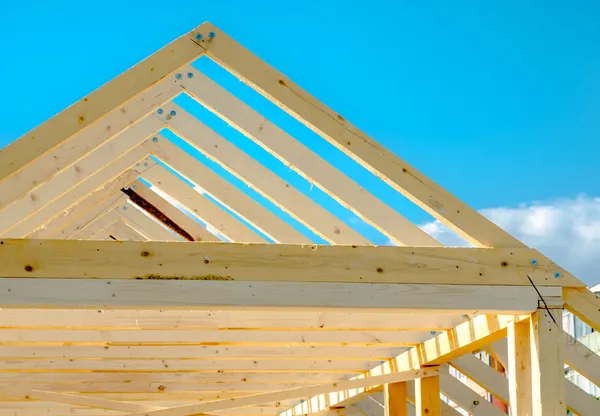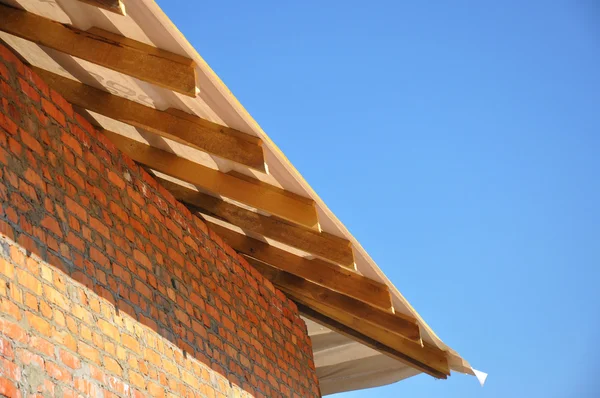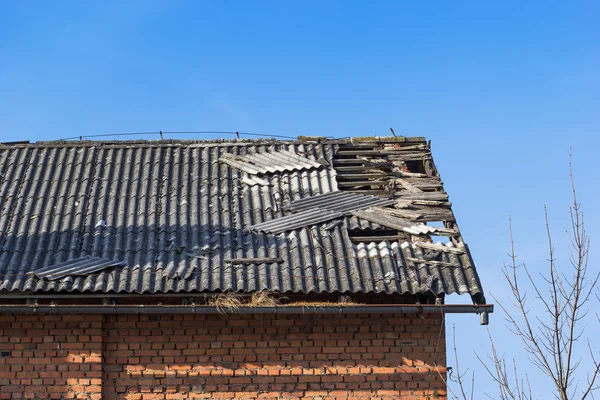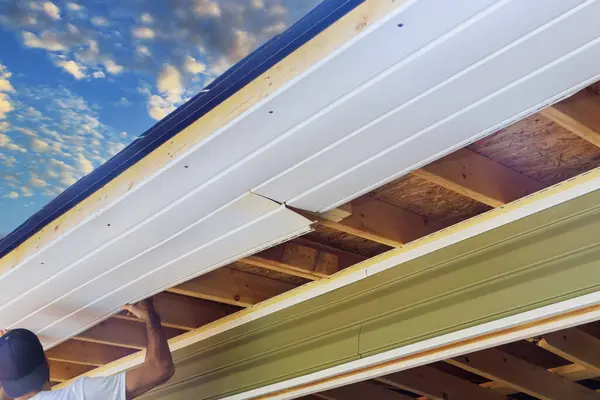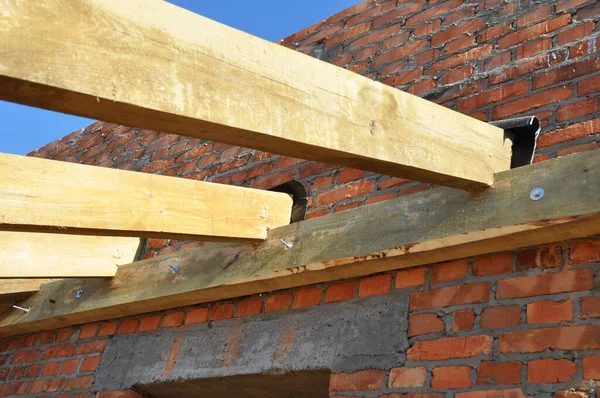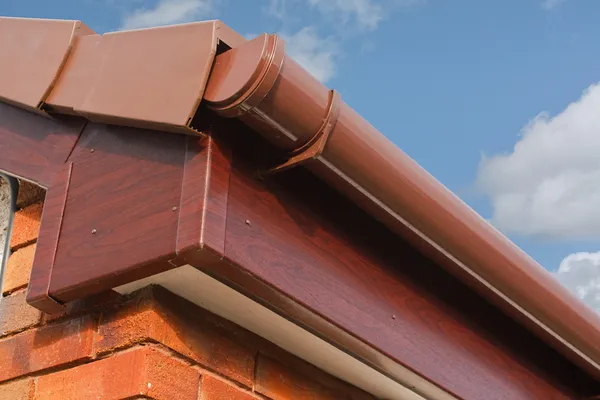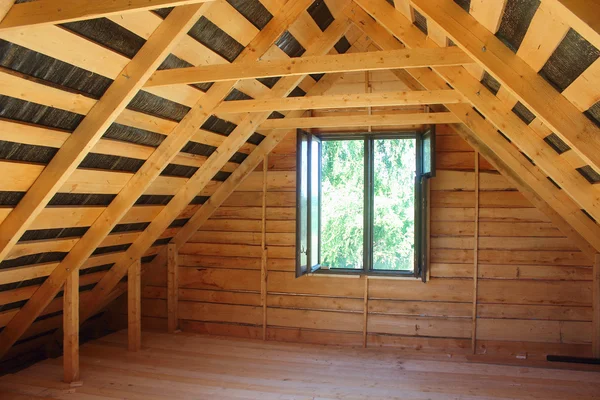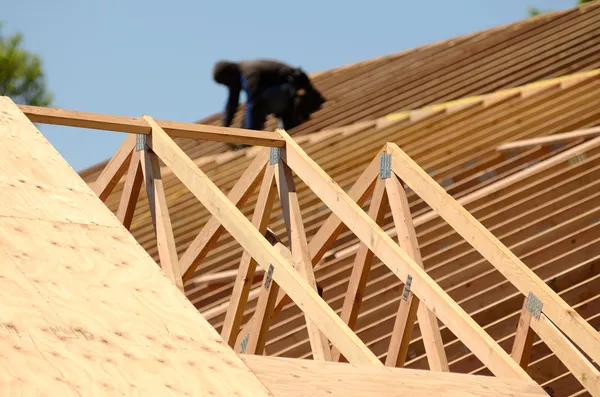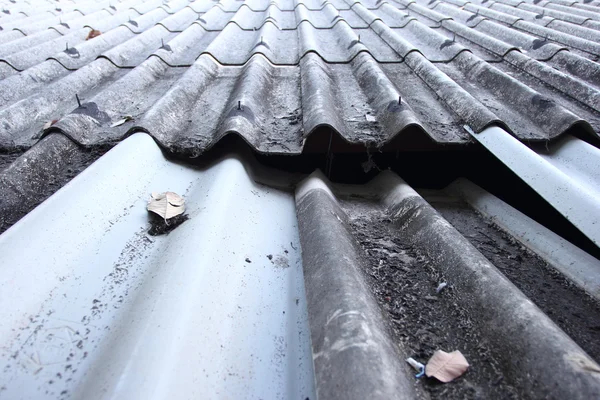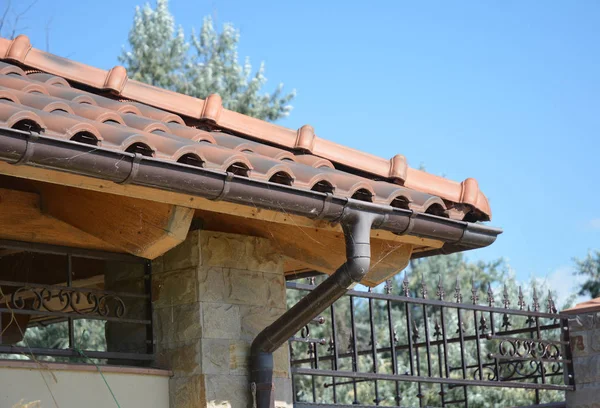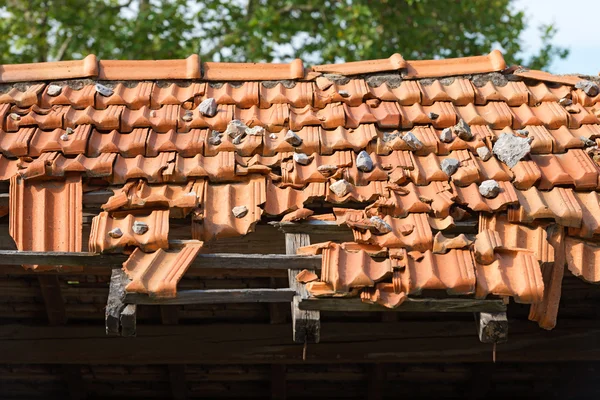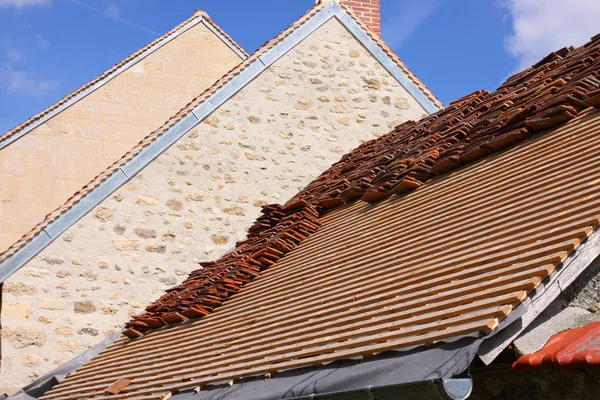Stock image Roof Rafters
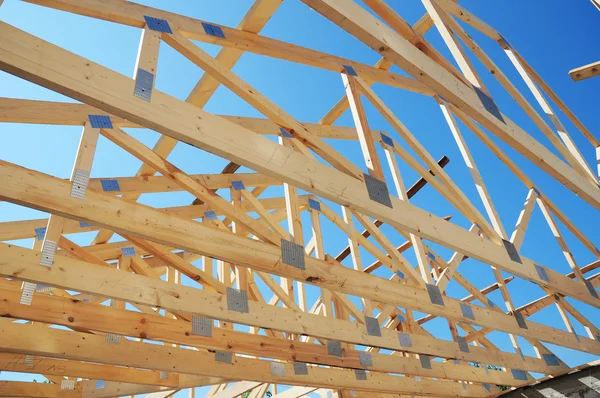
New Residential Construction Home Framing Against A Blue Sky. Roofing Construction.
Image, 5.63MB, 3288 × 2184 jpg

An Unfinished House Is Being Reroofed By Roofer Who Is Working On Installation Of Plywood Roof
Image, 10.9MB, 4900 × 3266 jpg
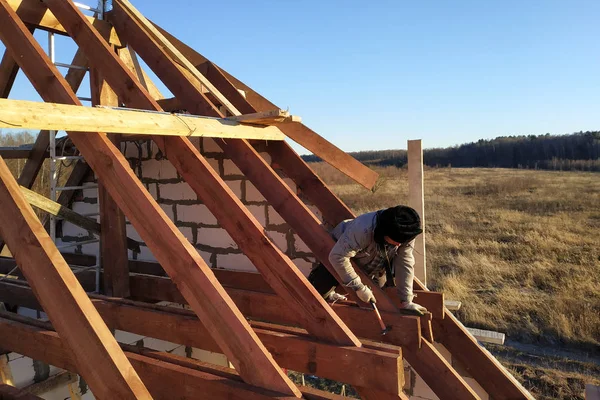
Layout And Installation Of Roof Rafters On A New Commercial Residential Construction Project By Framing Contractors 2019
Image, 5.4MB, 3879 × 2586 jpg
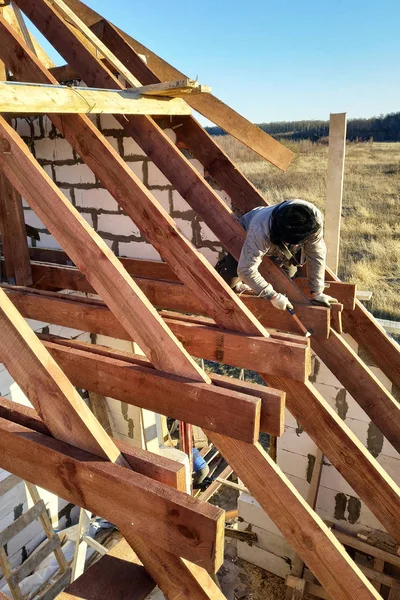
Layout And Installation Of Roof Rafters On A New Commercial Residential Construction Project By Framing Contractors 2019
Image, 5.87MB, 2571 × 3856 jpg
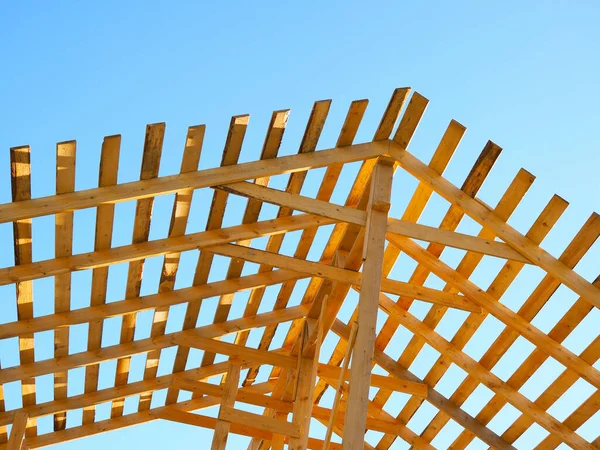
Yellow Wooden Rafters Against The Blue Sky In The Sunset Light. The Construction Of The Roof Of A Residential Building. Bright And Light Illustration On The Topic Of Construction And Repair Of Housing
Image, 5.16MB, 4000 × 3000 jpg

During Construction Of New Home, Ceiling Rafter Framework Beams Were Installed
Image, 12.48MB, 5432 × 3623 jpg

Framing Of New Unfinished Residential Home Under Construction Is Made Up Wood Supports Beam
Image, 16.69MB, 5432 × 3623 jpg

Ceiling House Vinyl Soffit Plastic Boards Are Mounted To Roof Rafters
Image, 12.02MB, 5432 × 3623 jpg

An Unfinished Residential Home Under Construction With Wood Framing Beam Supporting It
Image, 15.84MB, 5432 × 3623 jpg

Construction New House Included Installation Of Ceiling Rafter Framework Beams
Image, 15.19MB, 5432 × 3623 jpg
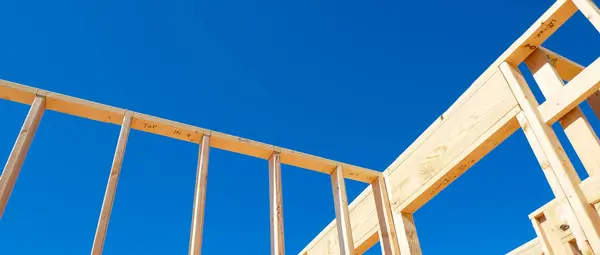
Panorama Wooden Exterior Interior Walls Framing House, Rough Openings For Doors And Windows On Newly Set Foundation Of Medium Size Single Family Residential Home In Dallas, Texas, Clear Blue Sky. USA
Image, 3.38MB, 4591 × 1953 jpg

An Unfinished Residential Home Under Construction Is Framed Out With Wooden Beam Supports
Image, 13.45MB, 5000 × 3333 jpg

Framing Of New Unfinished Residential Home Under Construction Is Made Up Wood Supports Beam
Image, 13.77MB, 5000 × 3333 jpg

As Construction Of New Home, Ceiling Roof Trusses, Framework Beams, Rafters Were Installed
Image, 13.05MB, 5432 × 3623 jpg

Interior Of New House Under Construction With Unfinished Wooden Framing Beams On Walls
Image, 14.53MB, 5222 × 3483 jpg
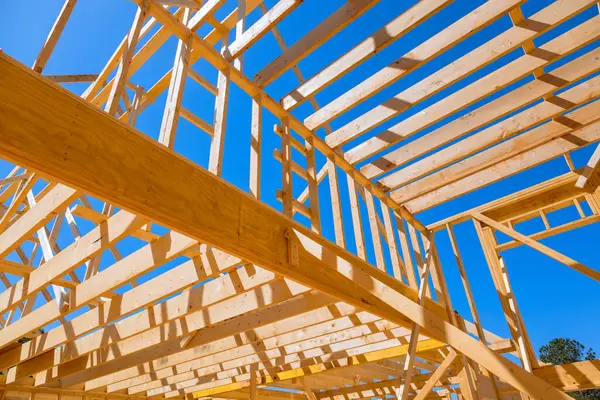
As Construction Of New Home, Ceiling Rafter Framework Beams Were Installed
Image, 14.71MB, 5432 × 3623 jpg
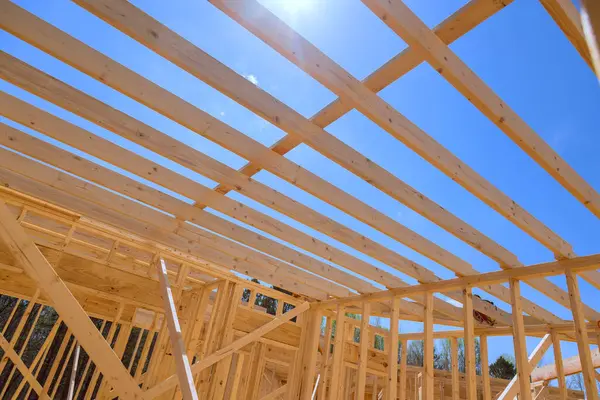
An Installation Ceiling Roof Trusses, Framework Beams, Rafters Was Carried Out During Construction Of New Home
Image, 11.57MB, 5432 × 3623 jpg
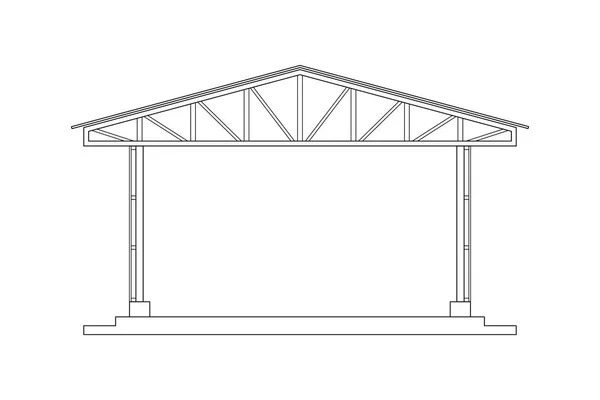
Abstract Outline Drawing, Space Frame Structure Of Warehouse Vector Illustration
Vector, 0.15MB, 2400 × 1600 eps
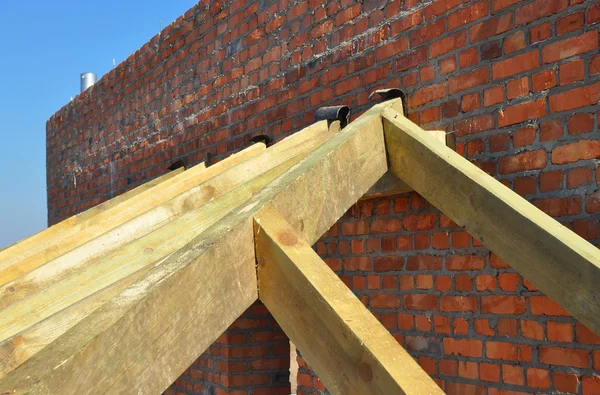
Close Up On Wooden Rafters, Eaves, Wooden Beams Installed On Brick Wall With Bitumen Waterproofing Membrane And Metal Anchors Attachment. Roofing Construction.
Image, 4.25MB, 2861 × 1885 jpg

Metal Roofing Construction. Metal Roof Tiles Installation On A Gable Roof With Attic Windows And Chimney Of A House Under Construction.
Image, 11.55MB, 5000 × 3119 jpg

Roofing Contractors Installing House Metal Sheets Roof. Metal Roofing
Image, 8.63MB, 5084 × 3242 jpg

Roofing Construction. Building New House From Autoclaved Aerated Concrete Blocks Vs Bricks With Unfinished Roofing Metal Tiles Construction.
Image, 3.73MB, 3112 × 2046 jpg
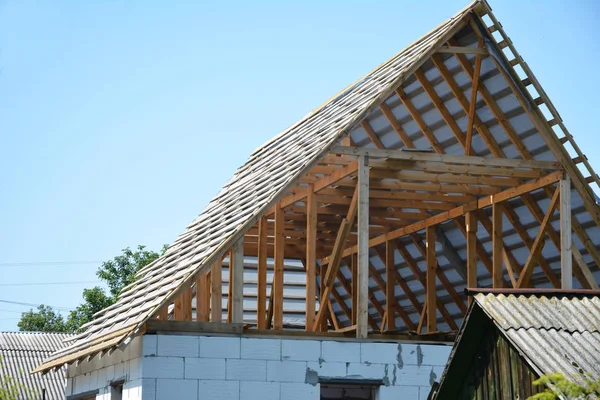
Attic House Frame Construction. Unfinished Roofing With Rafters, Frame Trusses, Wooden Beams
Image, 7.76MB, 5000 × 3333 jpg
Page 1 >> Next

