Stock image Section Project

Image, 20.57MB, 7360 × 4912 jpg
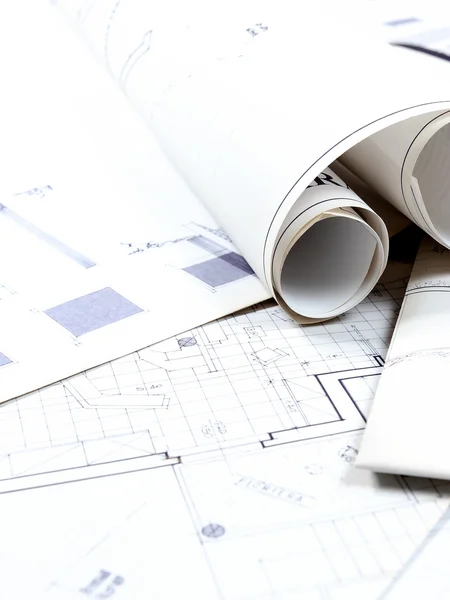
Image, 2.07MB, 2697 × 3596 jpg

Image, 12.46MB, 7360 × 4912 jpg
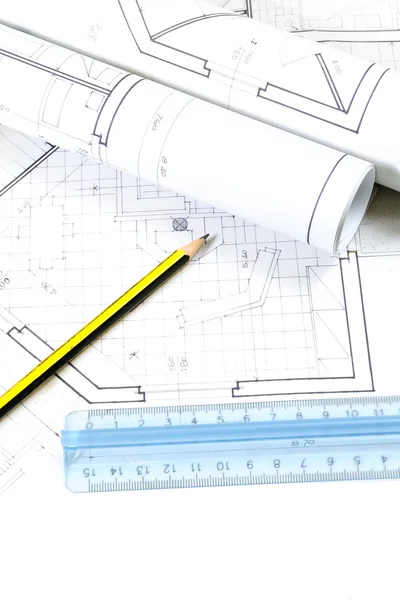
Image, 2.77MB, 2641 × 3962 jpg

Image, 9.56MB, 4912 × 7360 jpg
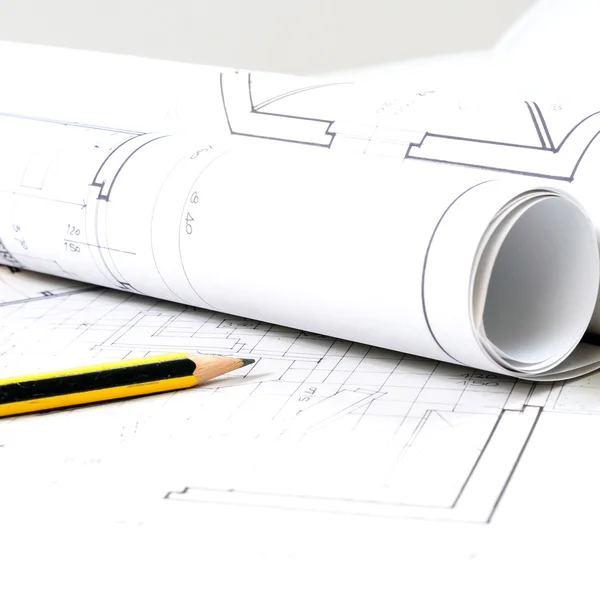
Image, 1.77MB, 2844 × 2844 jpg

Image, 16.64MB, 7360 × 4912 jpg
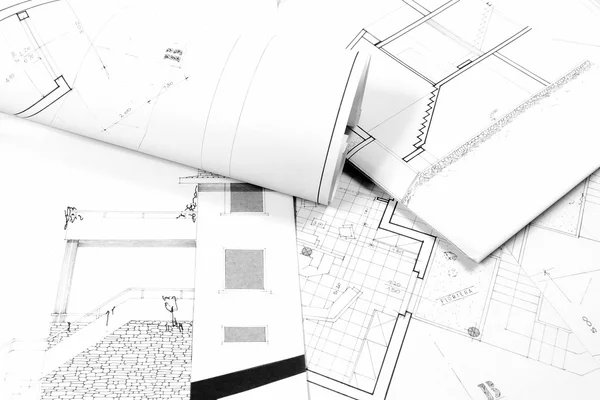
Image, 2.31MB, 3762 × 2508 jpg

Image, 12.5MB, 6976 × 4656 jpg
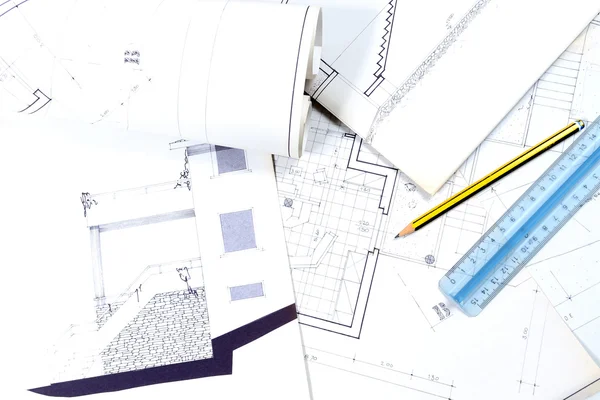
Image, 3.41MB, 4110 × 2740 jpg

Image, 15.51MB, 7214 × 4815 jpg
FREE IMAGE

Image, 3.94MB, 4039 × 2693 jpg

Image, 17.44MB, 7214 × 4815 jpg
FREE IMAGE

Image, 3.18MB, 4196 × 2797 jpg

Image, 16.45MB, 7360 × 4912 jpg
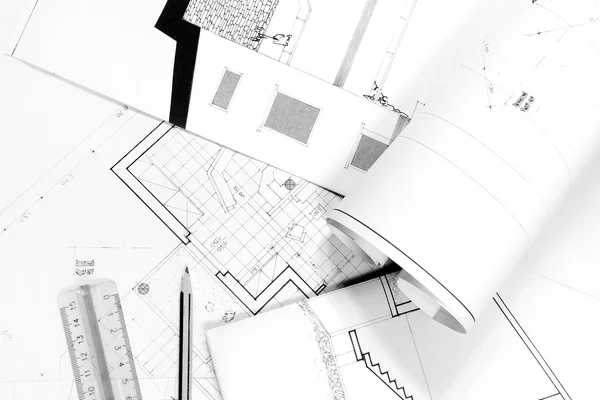
Image, 3.19MB, 4166 × 2777 jpg

Image, 10.33MB, 6050 × 4038 jpg

Image, 9.35MB, 7000 × 2993 jpg
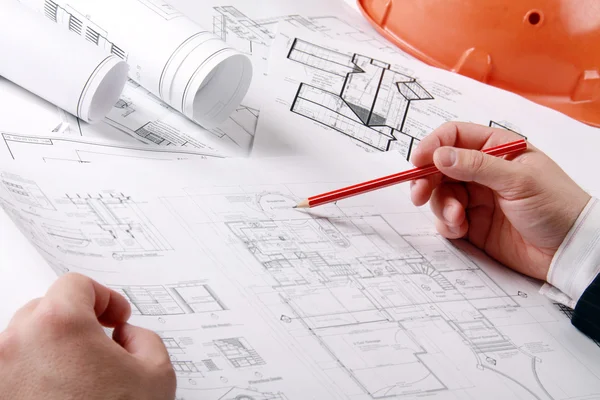
Image, 3.58MB, 4272 × 2848 jpg
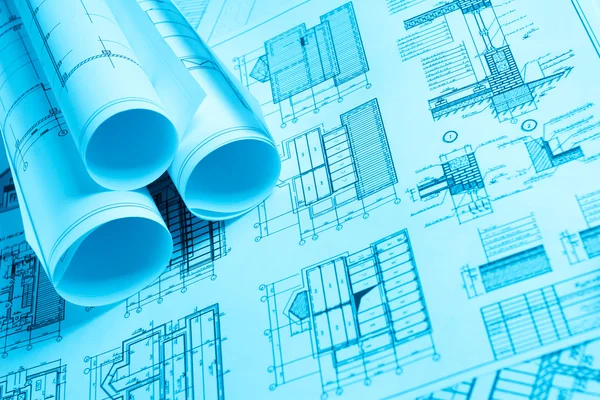
Image, 4.87MB, 3000 × 2000 jpg
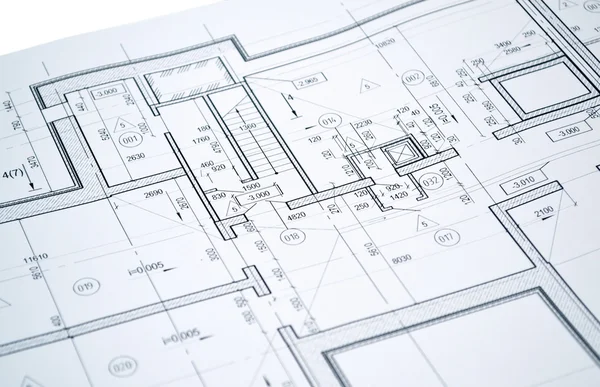
Image, 4.87MB, 4360 × 2820 jpg

Image, 9.99MB, 5616 × 3744 jpg
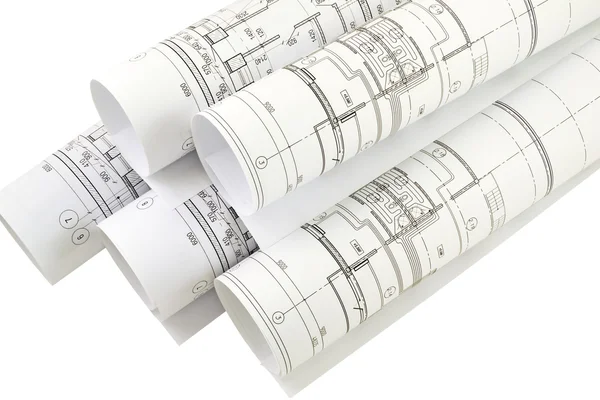
Image, 2.99MB, 4253 × 2835 jpg

Image, 4.45MB, 4252 × 2835 jpg
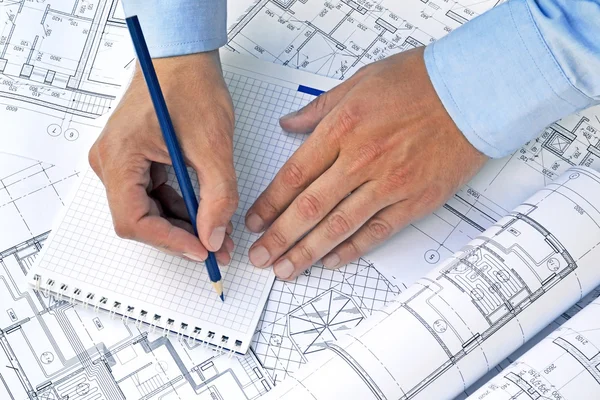
Image, 5.44MB, 4017 × 2678 jpg

Image, 9.67MB, 5616 × 3744 jpg
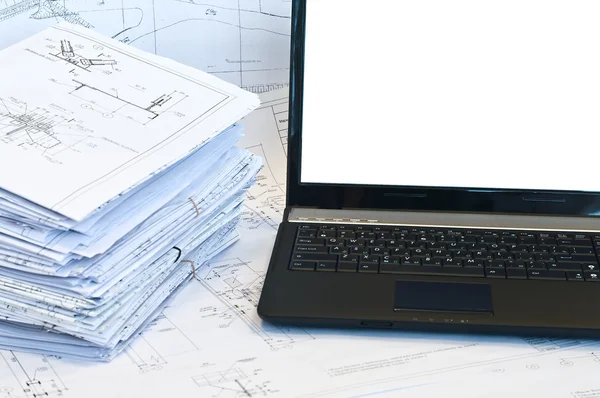
Image, 2.17MB, 3066 × 2038 jpg
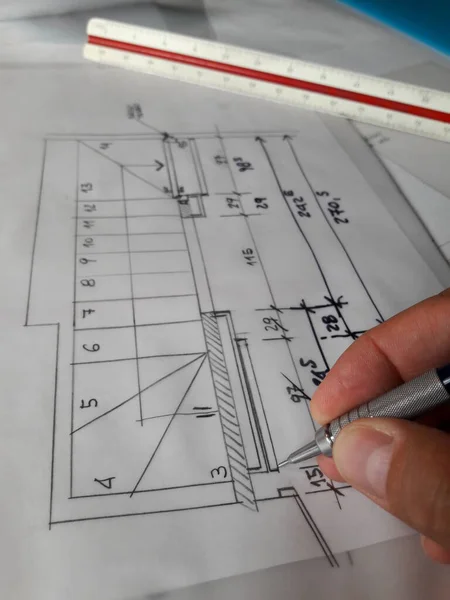
Image, 2.57MB, 3000 × 4000 jpg
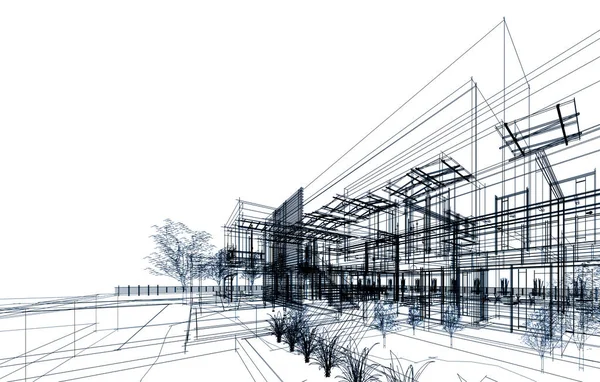
Image, 13.47MB, 6000 × 3827 jpg

Image, 7.18MB, 4928 × 3264 jpg
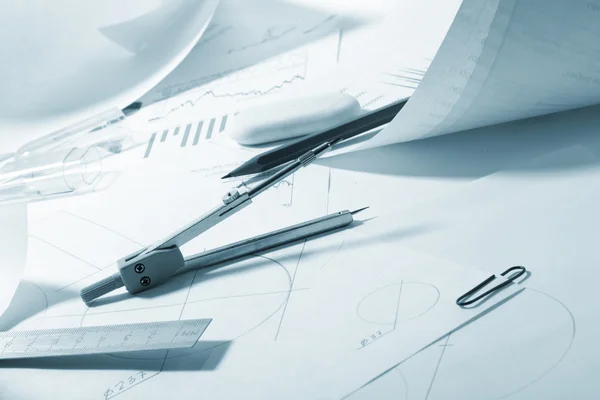
Image, 7.8MB, 5616 × 3744 jpg
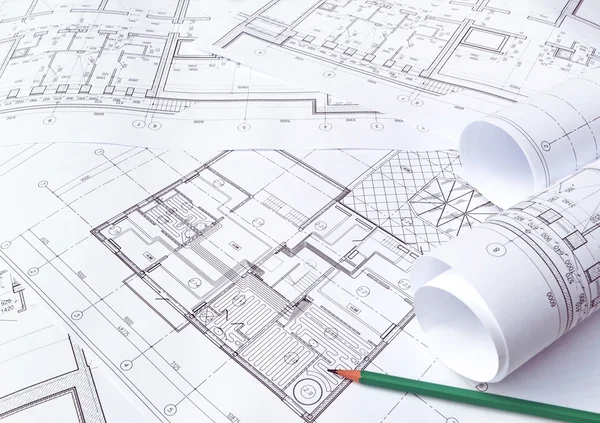
Image, 5.46MB, 4152 × 2928 jpg
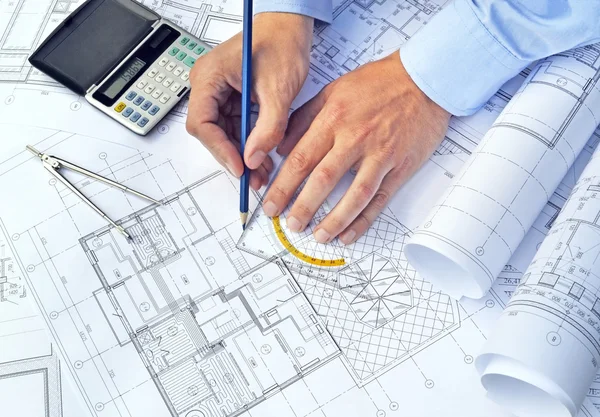
Image, 5.38MB, 4016 × 2792 jpg
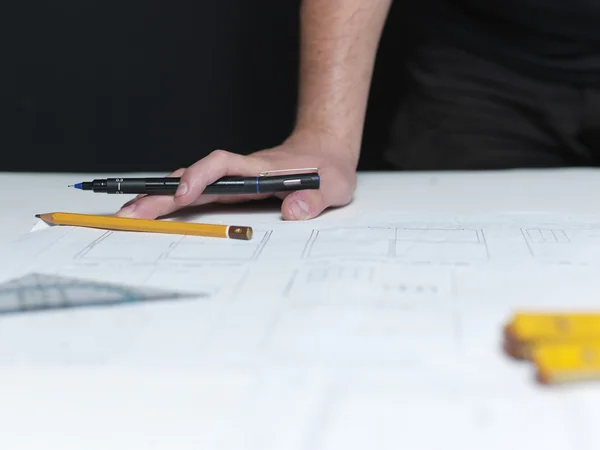
Image, 8.88MB, 6496 × 4872 jpg
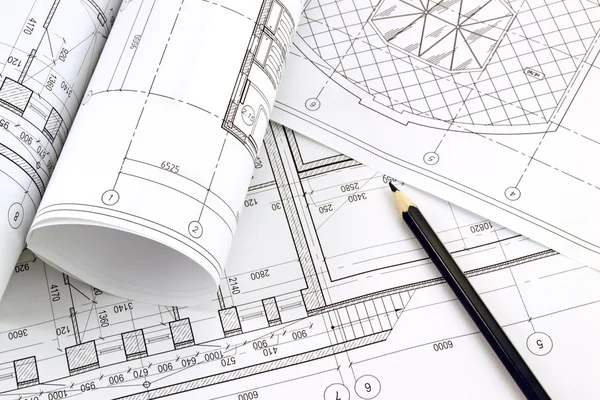
Image, 4.73MB, 4608 × 3072 jpg
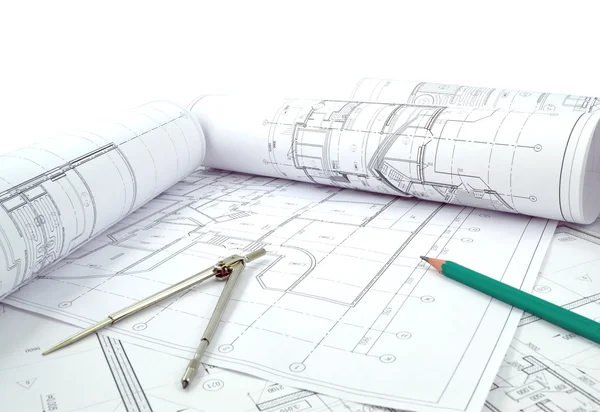
Image, 3.7MB, 4224 × 2908 jpg
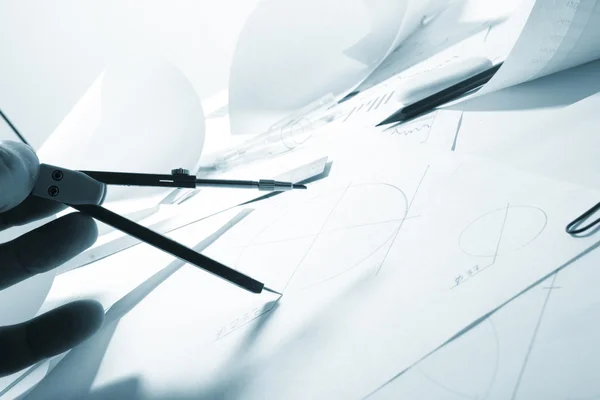
Image, 6.92MB, 5616 × 3744 jpg
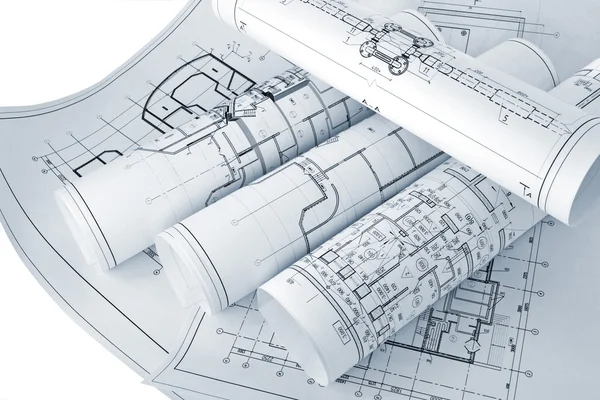
Image, 4.73MB, 3900 × 2600 jpg
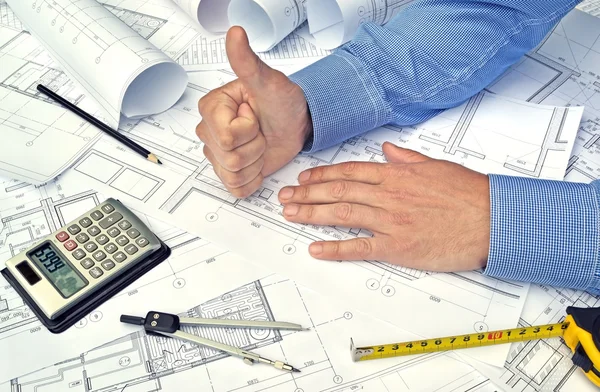
Image, 5.58MB, 4331 × 2836 jpg
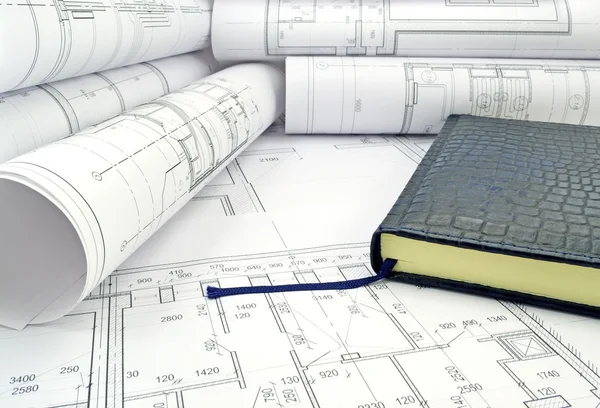
Image, 3.7MB, 4016 × 2736 jpg
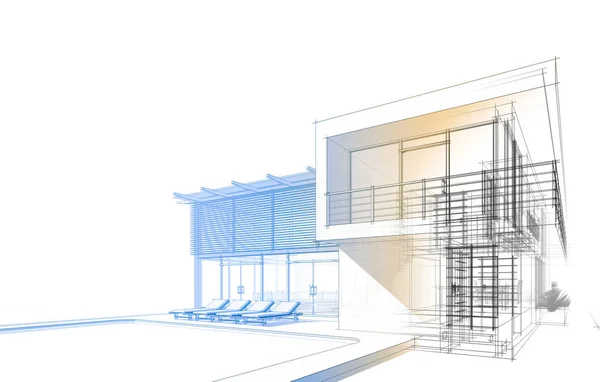
Image, 6.54MB, 6000 × 3827 jpg

Image, 3.17MB, 4264 × 2872 jpg
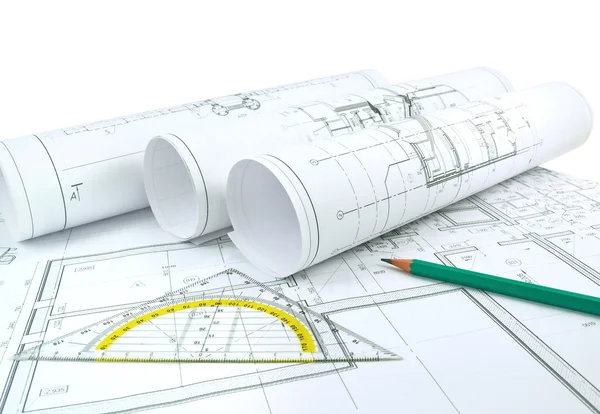
Image, 3.23MB, 4105 × 2836 jpg

Image, 10.66MB, 6360 × 4240 jpg
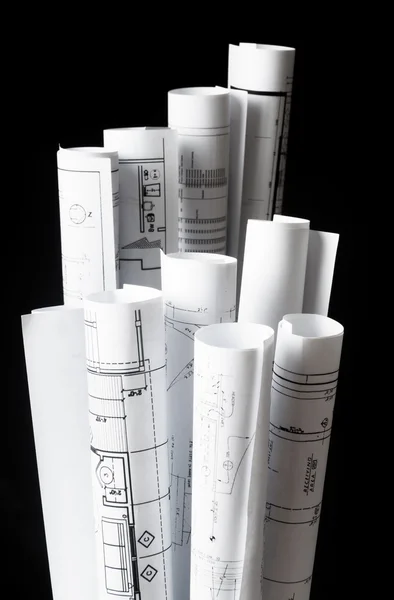
Image, 2.53MB, 2769 × 4214 jpg
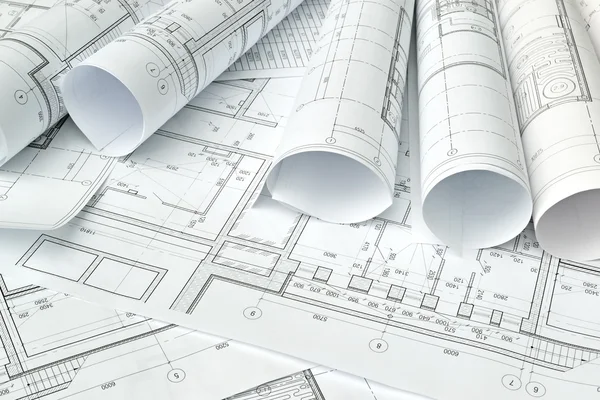
Image, 4.09MB, 4253 × 2835 jpg

Image, 7.19MB, 5616 × 3744 jpg
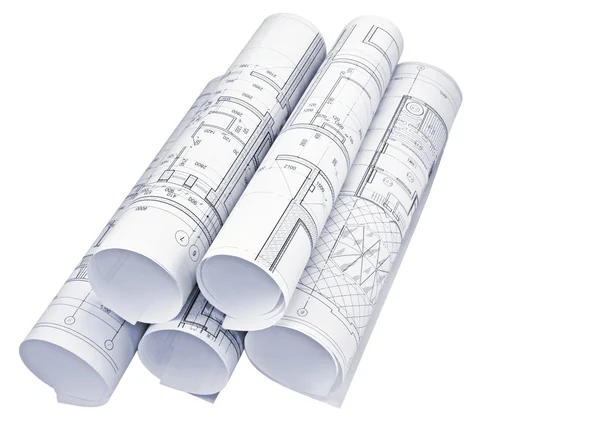
Image, 2.56MB, 4018 × 2882 jpg
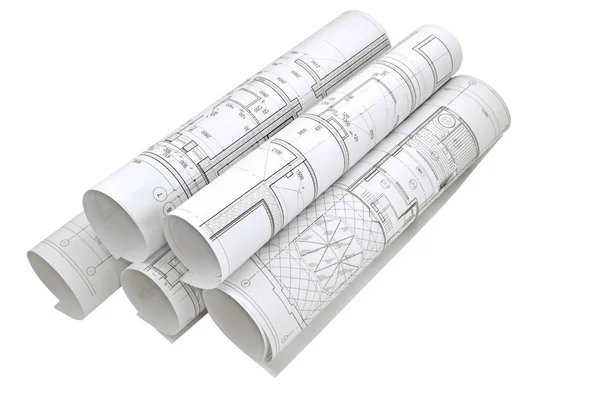
Image, 2.4MB, 4266 × 2836 jpg
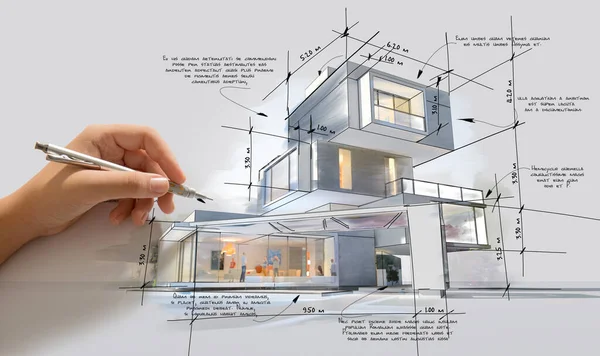
Image, 5.2MB, 5000 × 2976 jpg


















































