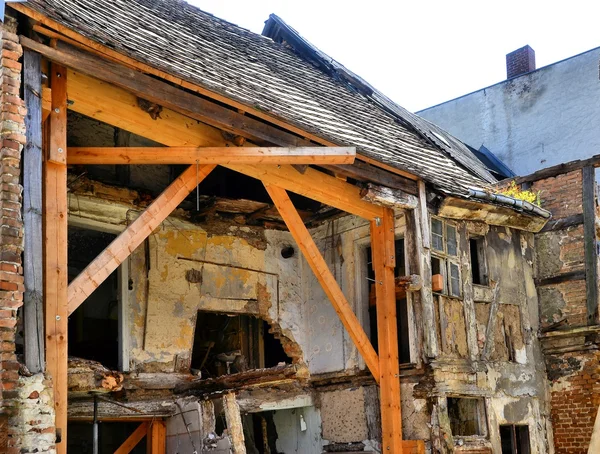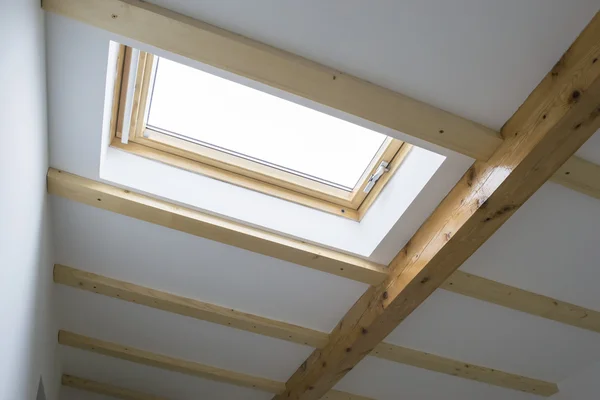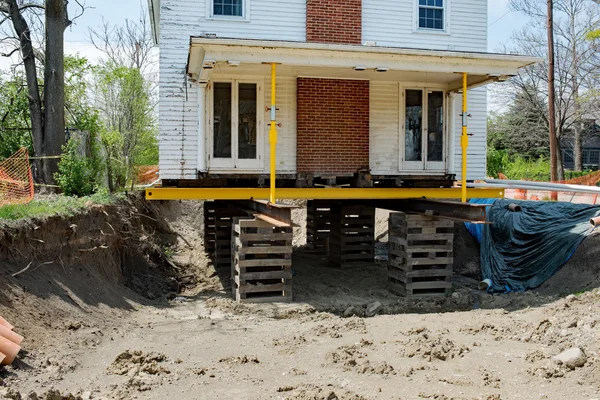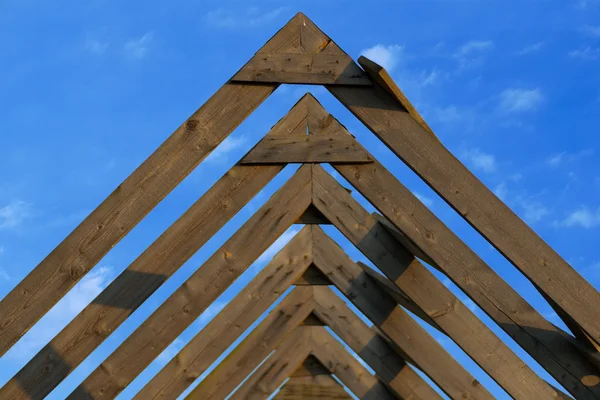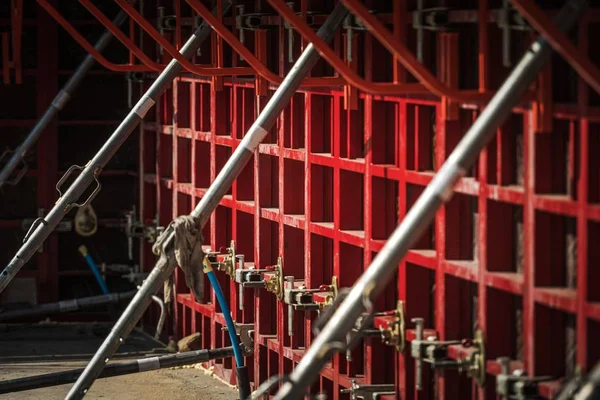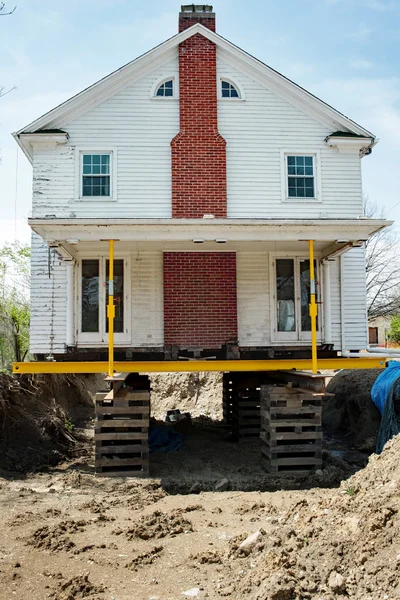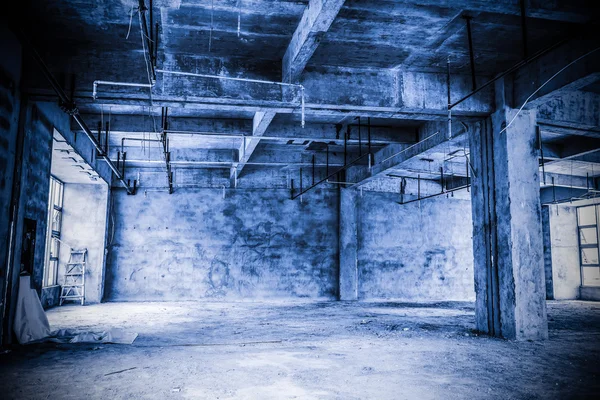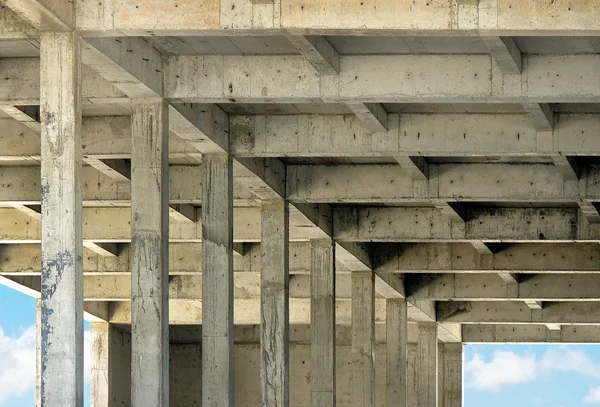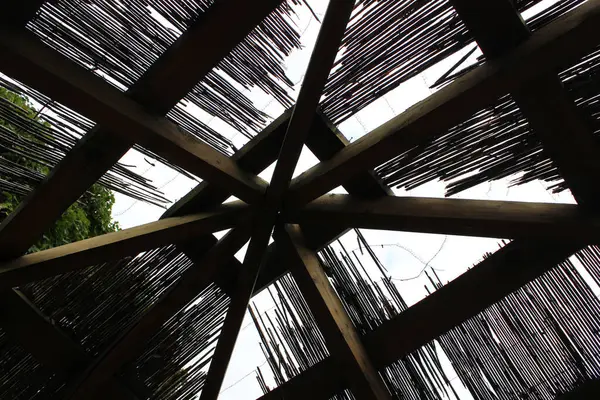Stock image Supporting Beams
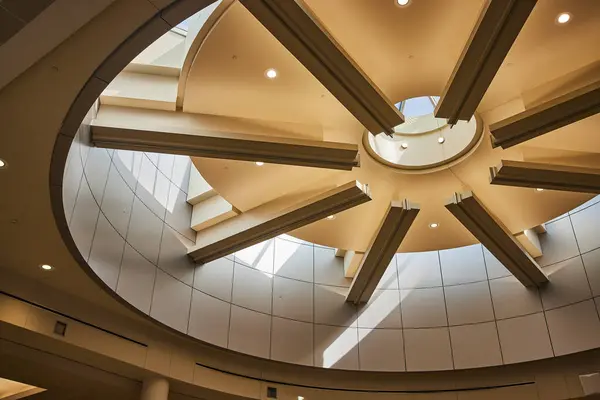
Modern Architecture At Minneapolis Airport Showcases An Intricate Ceiling Design With A Central Circular Opening, Natural Light, And Warm Beige-brown Tones, Creating A Spacious And Tranquil Atmosphere
Image, 22.19MB, 6240 × 4160 jpg

Timber Framing With Unfinished Ends During Remodeling House Using Wood Framing
Image, 16.97MB, 5432 × 3623 jpg

Supporting Beams With Timber Framing With An Unfinished At During House Remodeling
Image, 15.67MB, 5432 × 3623 jpg

UK House Internal Renovation And Remodeling With New Wall Opening Supported By RSJ Universal Steel Beam
Image, 2.12MB, 3840 × 5760 jpg

New Wall Opening Supported By RSJ Universal Steel Beam, Part Of Building Work In A UK House Renovation
Image, 1.12MB, 4195 × 2797 jpg
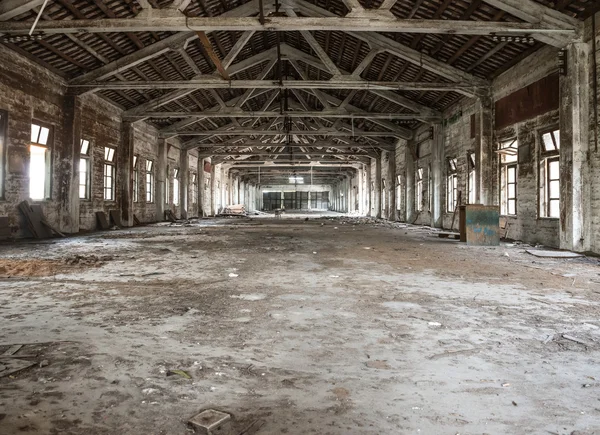
Empty Industrial Loft In An Architectural Background With Bare Cement Walls, Floors And Pillars Supporting A Mezzanine
Image, 8.87MB, 3800 × 2757 jpg

Empty Industrial Loft In An Architectural Background With Bare Cement Walls, Floors And Pillars Supporting A Mezzanine Blue Tone
Image, 8.07MB, 4000 × 2670 jpg

Construction Of The Body Of A Modern Factory, Assembly Of Metal Trusses
Image, 9.4MB, 6469 × 4313 jpg

Construction Of The Body Of A Modern Factory, Assembly Of Metal Trusses
Image, 13.73MB, 7303 × 4869 jpg
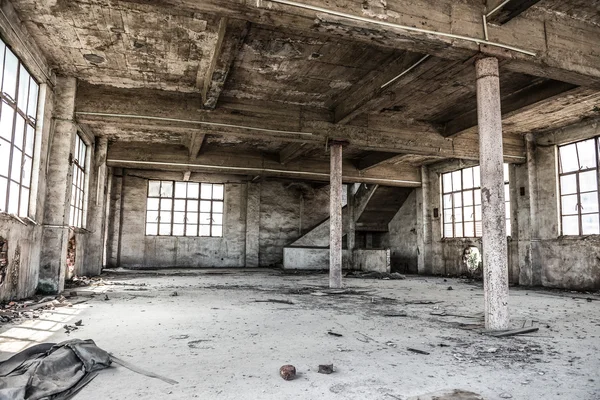
Empty Industrial Loft In An Architectural Background With Bare Cement Walls, Floors And Pillars Supporting A Mezzanine
Image, 9.5MB, 4000 × 2670 jpg

Construction Of The Body Of A Modern Factory, Assembly Of Metal Trusses
Image, 8.45MB, 6508 × 4339 jpg
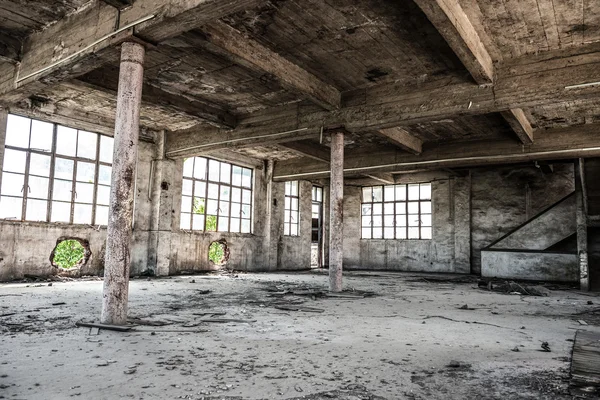
Empty Industrial Loft In An Architectural Background With Bare Cement Walls, Floors And Pillars Supporting A Mezzanine
Image, 9.58MB, 4000 × 2670 jpg

Empty Industrial Loft In An Architectural Background With Bare Cement Walls, Floors And Pillars Supporting A Mezzanine
Image, 9.24MB, 3940 × 2616 jpg

Formwork And Steel Reinforcement For Building Floor Slab Construction
Image, 3.44MB, 4096 × 2304 jpg

A Web Like Pattern Of Wooden Planks Supporting A Pyramidal Roof Vertical Stock Image
Image, 16.85MB, 2845 × 4342 jpg

Formwork And Steel Reinforcement For Building Floor Slab Construction
Image, 3.18MB, 4096 × 2304 jpg
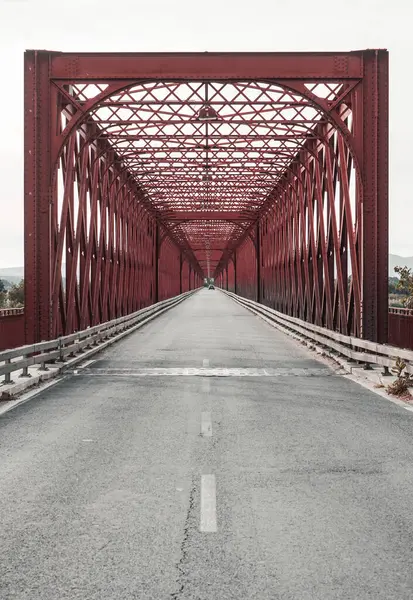
A Red Truss Bridge With A Road Passing Under It, Showcasing Symmetry And A Rectangular Design. The Bridge Is Made Of Metal And Includes A Walkway For Pedestrians
Image, 18.73MB, 4798 × 6969 jpg

Beams Of A Conical Roof Of A Wooden House Detailed Stock Photo. Wooden Cottage Construction Design
Image, 15.82MB, 4801 × 2974 jpg

Interior Of A Vaulted Wooden Roof Made From Rough Planks. Timber House Roof Structure
Image, 21.33MB, 5148 × 3309 jpg

Geometric Structure Of Supporting Beams Inside A Wooden Cabin With A Reed Roof Under Construction
Image, 20.12MB, 5184 × 2906 jpg

Geometric Structure Of Supporting Beams Inside A Wooden Cottage With A Round Roof
Image, 14.66MB, 4214 × 2649 jpg

Formwork And Steel Reinforcement For Building Floor Slab Construction
Image, 3.44MB, 4096 × 2304 jpg
Isometric Icon Of A Construction Site Foundation Being Built With Metal Beams Supporting A Roof
Vector, 0.88MB, 5000 × 5000 eps
Page 1 >> Next

